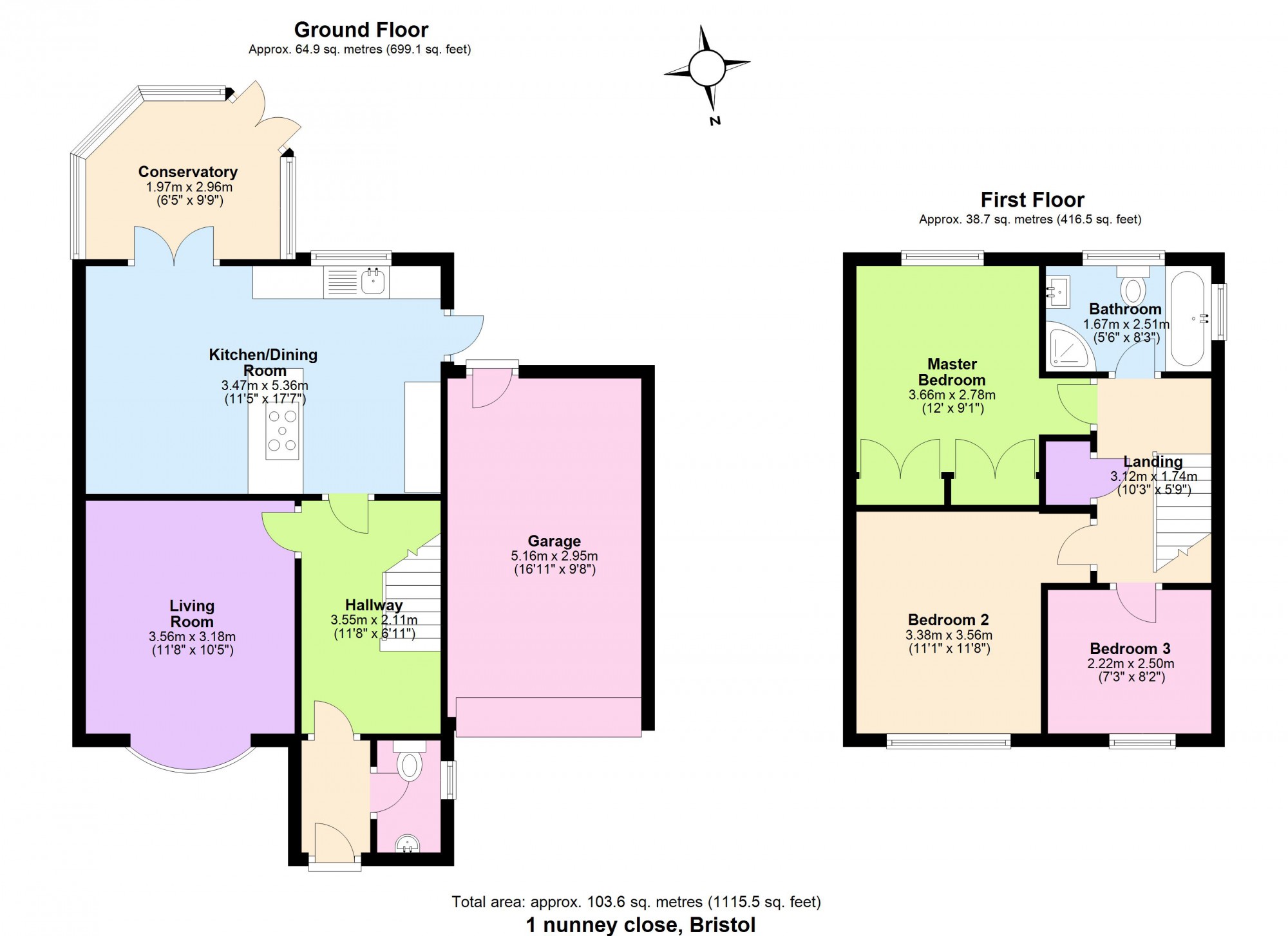Link-detached house for sale in Bristol BS31, 3 Bedroom
Quick Summary
- Property Type:
- Link-detached house
- Status:
- For sale
- Price
- £ 349,950
- Beds:
- 3
- Baths:
- 1
- Recepts:
- 2
- County
- Bristol
- Town
- Bristol
- Outcode
- BS31
- Location
- Nunney Close, Keynsham BS31
- Marketed By:
- Eveleighs
- Posted
- 2019-02-27
- BS31 Rating:
- More Info?
- Please contact Eveleighs on 0117 304 8413 or Request Details
Property Description
A well-presented 3 bedroom link detached property positioned close to Manor Playing Fields in Keynsham. This ideal family home is situated in Nunney Close which is within the sought after Wellsway School catchment area. This ideal family home benefits from uPVC double glazing, gas fired central heating, a contemporary kitchen and bathroom, south facing enclosed rear garden and a single garage with driveway. An internal inspection is highly recommended to fully appreciate this property.
Keynsham is ideally situated between Bristol and Bath, is well serviced by good road and rail networks. Keynsham High Street offers a variety of shops, public houses and restaurants. It has an award winning Memorial Park together with excellent primary and secondary schools.
In fuller the accommodation comprises
Entrance via decorative uPVC obscured glazed front door, step up into
Porch
Tiled flooring, single radiator, coving, doors to
Downstairs W/C
Obscured uPVC double glazed window to side aspect, electric radiator, low level w/c, wash hand basin with chrome mixer tap over, tiled flooring.
Hallway 3.55m x 2.11m (11ft 8 x 6ft 11)
Under stairs storage cupboard, stairs rising to first floor landing, contemporary wall mounted radiator, coving, doors to
living room 3.56m x 3.18m (11ft 8 x 10ft 5)
uPVC double glazed feature bay window to front aspect, engineered oak flooring, wall mounted contemporary radiator.
Kitchen/dining room 3.47m x5.36m (11ft 5 x 17ft 7)
uPVC double glazed pedestrian door to rear garden, uPVC double glazed window to rear aspect, a range of modern wall and floor units with solid oak work surfaces over, contemporary 1 1/2 bowl sink drainer unit with chrome mixer tap over, induction hob, Hotpoint oven, space for freestanding fridge freezer, space and plumbing for automatic washing machine and full size dishwasher, wood effect flooring, low level contemporary wall mounted radiator, extractor, inset LED spots, uPVC double glazed doors opening to
conservatory 1.97m x 2.96m (6ft 5 x 9ft 9)
uPVC double glazed doors to rear garden, uPVC double glazed windows to rear aspect, polycarbonate roof.
First floor landing
Access to loft space, storage cupboard, doors to
master bedroom 3.66m x 2.78m (12ft x 9ft 1)
uPVC double glazed window to rear aspect, single radiator, a range of built in wardrobes with hanging rail and shelving.
Bedroom two 3.38m x 3.56m (11ft 1 x 11ft 8)
uPVC double glazed window to front aspect, single radiator.
Bedroom three 2.22m x 2.50m (7ft 3 x 8ft 2)
uPVC double glazed window to front aspect, single radiator.
Family bathroom 1.67m x 2.51m (5ft 6 x 8ft 3)
Dual aspect obscured uPVC double glazed windows to both rear and side aspect, suite comprising low level w/c, panelled bath, wash hand basin with contemporary chrome mixer tap over and storage beneath, corner shower cubicle with glazed sliding doors with mains shower attachment and rainfall shower over, part tiled, underfloor heating, wall mounted contemporary radiator, inset LED spots, extractor, tiled flooring.
Outside
The front of the property has a pathway leading to the front door, the remainder is laid to gravel for ease of maintenance, a driveway provides off street parking for one vehicle and access to the single garage with metal up and over door, uPVC double glazed door to rear. The south facing rear garden benefits from being level with an area of plumb slate adjacent to the property with a pathway leading to a small patio area, the remainder is laid mainly to lawn with raised railway sleeper borders containing a mixture of mature shrubs and plants including a palm fern, bamboo and an established acer. The rear garden is enclosed by wood panel fencing, a full sized garden shed is also included in the sale.
Directions
From Keynsham High Street, turn left at the roundabout onto the Bath Hill, at the top of the hill turn right onto the Wellsway, take the third left into Manor Road, second right into Lytes Cary Road, Nunney Close is the first tuning on the right, where number 1 can be found immediately on the left hand side.
Property Location
Marketed by Eveleighs
Disclaimer Property descriptions and related information displayed on this page are marketing materials provided by Eveleighs. estateagents365.uk does not warrant or accept any responsibility for the accuracy or completeness of the property descriptions or related information provided here and they do not constitute property particulars. Please contact Eveleighs for full details and further information.



