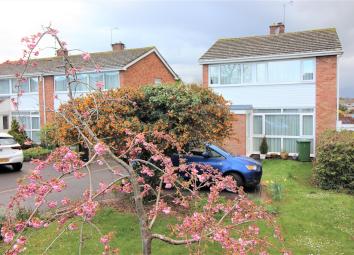Link-detached house for sale in Bristol BS35, 3 Bedroom
Quick Summary
- Property Type:
- Link-detached house
- Status:
- For sale
- Price
- £ 340,000
- Beds:
- 3
- County
- Bristol
- Town
- Bristol
- Outcode
- BS35
- Location
- Sibland Road, Thornbury, Bristol BS35
- Marketed By:
- Hunters - Thornbury
- Posted
- 2024-04-28
- BS35 Rating:
- More Info?
- Please contact Hunters - Thornbury on 01454 279253 or Request Details
Property Description
Enviably situated in a highly sought after residential position with large frontage and established private rear garden, we are delighted to present For Sale this fabulous detached family home. Providing tremendous potential for updating, the home is in essence a "blank canvas" for the buyer to stamp their own identity. Ideal for the handy diy man or family in search of a property that requires just a little tlc, we feel that this super home warrants a prompt and detailed internal viewing!
Entrance
Via security locking front door
porch
Upvc double glazed window to front, radiator
living room
5.80m (19' 0") x 3.80m (12' 6")
Upvc double glazed window to front, feature open tred staircase rising to first floor, open fireplace and radiator
dining room
2.95m (9' 8") x 2.84m (9' 4")
Upvc double glazed French doors with double glazed full length windows overlooking rear garden, radiator
kitchen
3.24m (10' 8") x 2.68m (8' 10")
Upvc double glazed window to rear with double glazed door to side. Range of basic floor and wall units with contrasting work surfaces incorporating single drainer sink unit with mixer taps
rear lobby
Door leading to integral garage, double glazed door opening onto rear garden. Large walk in storage cupboard
landing
Upvc double glazed window to side, access to loft and airing cupboard
bedroom 1
3.78m (12' 5") x 3.32m (10' 11")
Upvc double glazed window to front, built in wardrobe and radiator
bedroom 2
3.84m (12' 7") x 2.94m (9' 8")
Upvc double glazed window to rear, built in wardrobe and radiator
bedroom 3
2.73m (8' 11") x 2.42m (7' 11")
Upvc double glazed window to front, radiator
bathroom
Obscure Upvc double glazed window to rear, white suite comprising w.C, wash hand basin, panelled bath with shower over and radiator
front garden
Set back from the road the house has a generous front garden that is laid to lawn with several established shrubs and floweing Cherry tree
rear garden
Enclosed and private with lawn and shrubs this open space is very family oriented with paved patio, area that could be used as a veg plot and storage area at the side.
Property Location
Marketed by Hunters - Thornbury
Disclaimer Property descriptions and related information displayed on this page are marketing materials provided by Hunters - Thornbury. estateagents365.uk does not warrant or accept any responsibility for the accuracy or completeness of the property descriptions or related information provided here and they do not constitute property particulars. Please contact Hunters - Thornbury for full details and further information.


