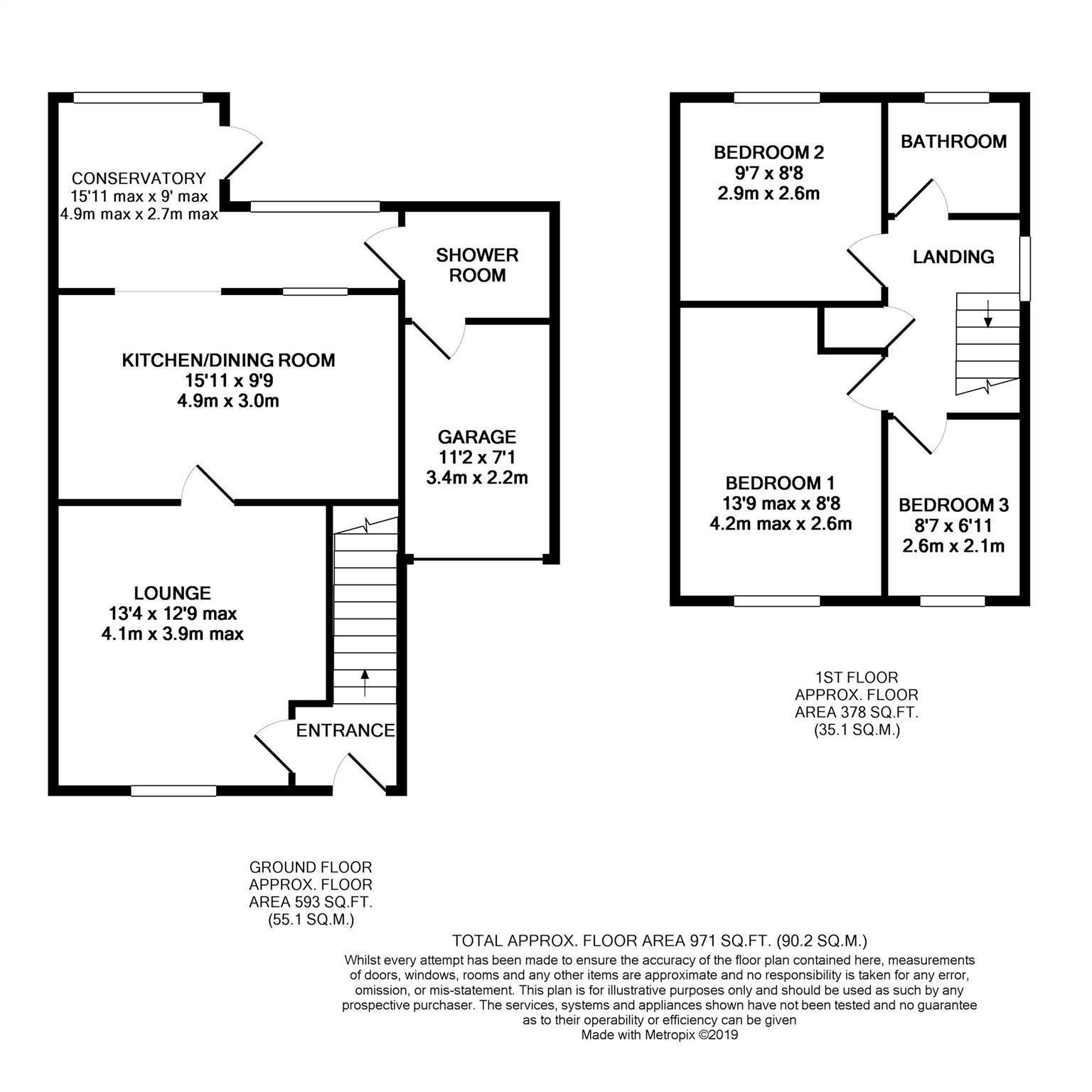Link-detached house for sale in Bristol BS30, 3 Bedroom
Quick Summary
- Property Type:
- Link-detached house
- Status:
- For sale
- Price
- £ 325,000
- Beds:
- 3
- Baths:
- 2
- Recepts:
- 2
- County
- Bristol
- Town
- Bristol
- Outcode
- BS30
- Location
- Jeffery Court, Warmley BS30
- Marketed By:
- Andrews - Longwell Green
- Posted
- 2024-04-28
- BS30 Rating:
- More Info?
- Please contact Andrews - Longwell Green on 0117 301 7270 or Request Details
Property Description
A stunning link detached residence tucked in a popular cul de sac position, within walking distance of Cadbury Heath Primary School. Offering modern and contemporary living, the property is in immaculate condition throughout. The accommodation comprises a lounge to the front, a modern kitchen/dining room that opens to the stunning conservatory space overlooking the rear garden and a downstairs shower room. To the first floor there are three bedrooms and a family bathroom. Externally, the property offers driveway parking to the front and a fully enclosed, low maintenance garden to the rear.
Entrance Hall
Composite entrance with double glazed panels and canopy above. Staircase leading to first floor. Door to lounge.
Lounge (4.06m x 3.89m)
Double glazed window to front. Doors to under stairs cupboard and kitchen/dining room. Radiator.
Kitchen/Dining Room (4.85m x 2.97m)
Double glazed window to conservatory. Single bowl sink unit. Range of matching wall and base units with laminate worktops. Plumbing for washing machine. Space for cooker with hood above. Boiler supplying central heating and hot water. Opening to conservatory.
Conservatory (4.85m max x 2.74m max)
Double glazed windows to rear. Radiator. Double glazed door to rear garden and door to shower room.
Shower Room
Shower cubicle with thermostatic shower, wash hand basin and low level WC. Tiled walls and flooring. Extractor fan. Door to garage.
Landing
Double glazed window to side. Access to loft space. Doors to cupboard, bedrooms and bathroom.
Bedroom 1 (4.19m max x 2.64m)
Double glazed window to front. Radiator.
Bedroom 2 (2.92m x 2.64m)
Double glazed window to rear. Radiator.
Bedroom 3 (2.62m x 2.11m)
Double glazed window to front. Radiator.
Bathroom
Double glazed window to rear. White suite comprising panel bath, wash hand basin and low level WC. Tiled walls and floor. Heated towel rail.
Garage & Parking
Driveway parking leading to a garage with an up and over door plus personal door to shower room.
Front Garden
Lawn and blocked paved area.
Rear Garden
Enclosed garden with patio and artificial lawn areas.
Property Location
Marketed by Andrews - Longwell Green
Disclaimer Property descriptions and related information displayed on this page are marketing materials provided by Andrews - Longwell Green. estateagents365.uk does not warrant or accept any responsibility for the accuracy or completeness of the property descriptions or related information provided here and they do not constitute property particulars. Please contact Andrews - Longwell Green for full details and further information.


