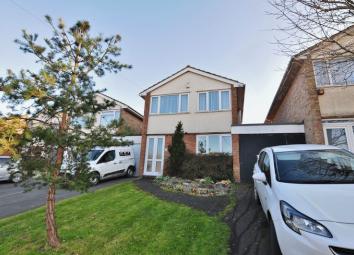Link-detached house for sale in Bristol BS14, 3 Bedroom
Quick Summary
- Property Type:
- Link-detached house
- Status:
- For sale
- Price
- £ 289,950
- Beds:
- 3
- Baths:
- 1
- Recepts:
- 1
- County
- Bristol
- Town
- Bristol
- Outcode
- BS14
- Location
- Court Farm Road, Whitchurch, Bristol BS14
- Marketed By:
- Stephen Maggs
- Posted
- 2019-03-23
- BS14 Rating:
- More Info?
- Please contact Stephen Maggs on 01275 317917 or Request Details
Property Description
Stephen maggs estate agents are pleased to offer for sale this three bedroom extended link detached family home which has been priced to allow for some updating.
Situation:
Whitchurch is situated in South Bristol and is served by Public Transport to Bristol, Bath and local areas. Whitchurch has a Health Centre, Sports Centre, Library, local shops and an Asda Superstore. Whitchurch is served by many Primary Schools and Comprehensives are nearby. Imperial Park retail centre at Hartcliffe Way provides a wide range of larger stores which include B&Q, Argos, Next and Boots. South Bristol Sports Centre at West Town Lane provides a good range of facilities, which include all weather football/hockey pitches, rugby pitches, bowling green and gym.
Description:
Set in the ever popular Court Farm Road this extended link-detached property has much to offer. In brief this family home comprises of the following; entrance porch, hallway, cloakroom, kitchen/diner and lounge with dining area all to the ground floor. To the first floor there are three bedrooms and a family bathroom. Outside to the front there is off street parking, and to the rear an enclosed garden, further benefits include gas central heating and double glazing where stated.
Entrance Porch:
Obscure Upvc double glazed doors into entrance porch, tiled floor, obscure wooden front door into:
Hallway:
Stairs to first floor, radiator, wooden flooring, understair storage, doors off to living accomodation.
Downstairs Cloakroom:
Obscure single glazed window to side, low level W.C, wash hand basin.
Kitchen/Diner: (14' 11'' x 8' 3'' (4.54m x 2.51m))
Upvc double glazed window to front, radiator, kitchen fitted with a range of wall and base units with worktop over, 1.5 bowl stainless steel sink drainer with mixer tap, tiled splashbacks, four burner gas hob with hood over, electric oven, integrated dishwasher, integrated fridge, ceiling coving, door leading to:
Garage: (20' 3'' x 8' 10'' (6.17m x 2.69m))
Floor standing boiler, consumer unit, power, rear courtesy door, plumbing and space for automatic washing machine, doors to front.
Lounge: (15' 10'' x 14' 7'' (4.82m x 4.44m))
Upvc double glazed window to rear, ceiling coving, T.V point, wooden flooring, radiator, feature fireplace, currently blocked but could be re-opened, archway leading to:
Dining Area: (13' 9'' x 6' 0'' (4.19m x 1.83m))
Radiator, wooden flooring, french doors leading to garden.
First Floor Landing:
Ceiling coving, doors off to living accomodation.
Bedroom One: (13' 4'' x 10' 5'' to wardrobe (4.06m x 3.17m))
Double glazed window to rear, fitted wardrobe.
Bathroom: (9' 9'' x 5' 7'' (2.97m x 1.70m))
Obscure double glazed window to side, panelled bath with mixer tap and shower head, tiled splashbacks, low level W.C, wash hand basin set in vanity unit, radiator, loft access, the loft is part boarded, no ladder.
Bedroom Two: (12' 11'' x 8' 10'' (3.93m x 2.69m))
Upvc double glazed window to front, radiator, ceiling coving.
Bedroom Three: (9' 11'' x 8' 4'' irregular shape (3.02m x 2.54m))
Upvc double glazed window to front, radiator, ceiling coving.
Front Garden:
Driveway parking for two vehicles, lawned area, driveway leading to front door and garage.
Rear Garden:
Private garden which is enclosed by walling and fence panelling, mature planted borders, mainly laid to lawn with patio area.
N.B:
Draft details waiting our vendors confirmation of accuracy. Approved details should be requested from the agents.
Property Location
Marketed by Stephen Maggs
Disclaimer Property descriptions and related information displayed on this page are marketing materials provided by Stephen Maggs. estateagents365.uk does not warrant or accept any responsibility for the accuracy or completeness of the property descriptions or related information provided here and they do not constitute property particulars. Please contact Stephen Maggs for full details and further information.

