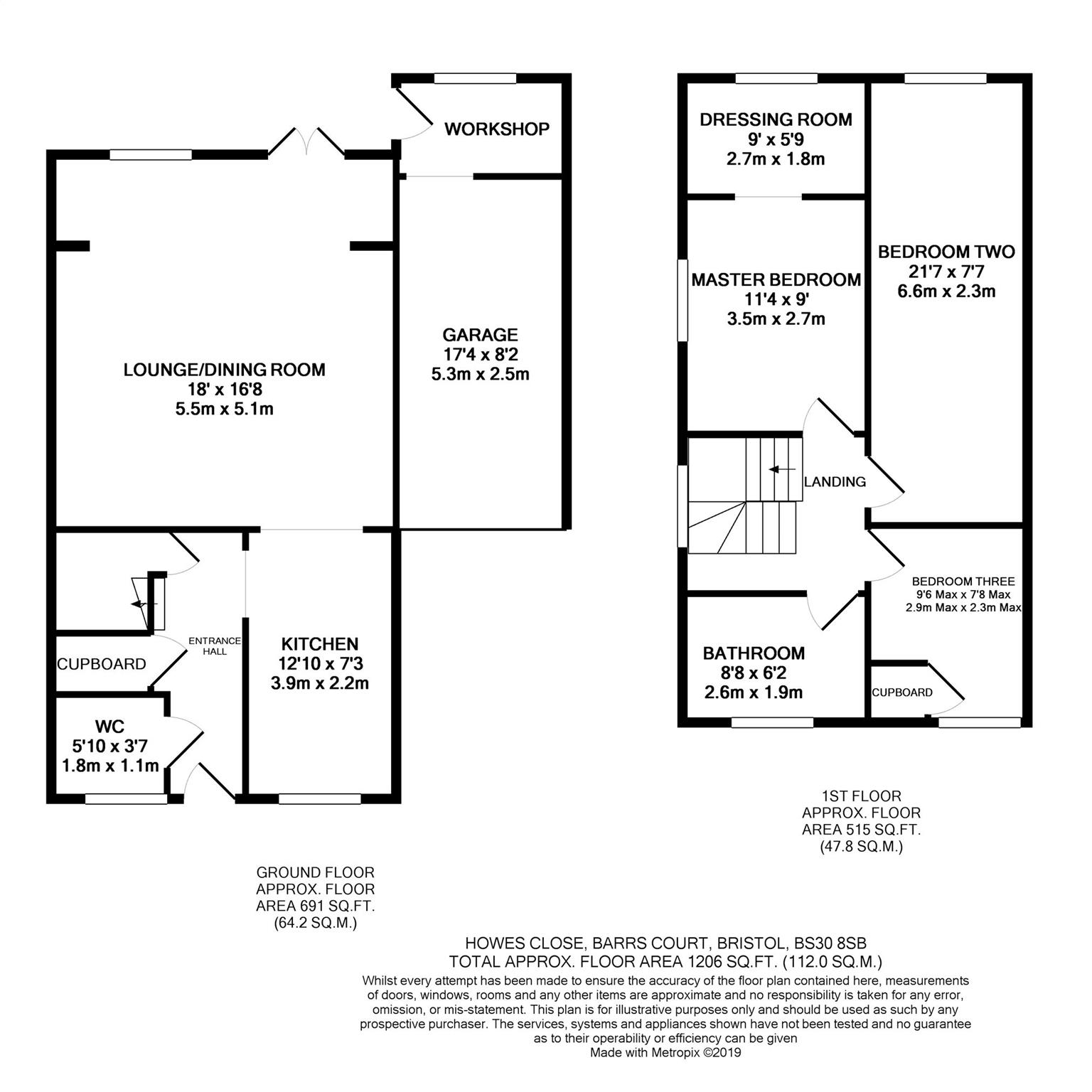Link-detached house for sale in Bristol BS30, 3 Bedroom
Quick Summary
- Property Type:
- Link-detached house
- Status:
- For sale
- Price
- £ 340,000
- Beds:
- 3
- Baths:
- 1
- Recepts:
- 2
- County
- Bristol
- Town
- Bristol
- Outcode
- BS30
- Location
- Howes Close, Barrs Court BS30
- Marketed By:
- Andrews - Longwell Green
- Posted
- 2024-04-28
- BS30 Rating:
- More Info?
- Please contact Andrews - Longwell Green on 0117 301 7270 or Request Details
Property Description
Extended link detached home that has been added to both at ground floor and first floor level. The accommodation comprises an entrance hallway with multi storage options as well as a ground floor cloakroom. There is a fantastic 18 x 16'8 lounge/dining room with window and French doors overlooking the rear garden. The kitchen to the front has modern black style units and continues the stylish theme. To the first floor there are three bedrooms, the master has access to a walk in dressing room, the 2nd bedroom is a super generous 21'7 x 7'7 and has a walk in shower at one end. The third bedroom is currently utilised as a home salon and has a built in cupboard. The bathroom has also been re-fitted in a nice stylish and modern style. Externally there is driveway parking to the side that leads to the garage and at the rear of the garage is an additional 'workshop/storage area. To the rear the garden is two level with lower patio area and the higher level has space for a hot tub, should you wish as well as artificial lawn area.
Entrance Hall
Double glazed entrance door. Staircase with leading to first floor landing. Radiator. Doors to WC, cupboard and opening to kitchen. Laminate flooring. Radiator.
WC (1.78m x 1.09m)
Double glazed window to front. Low level WC and wash hand basin. Part tiled. Heated towel rail.
Kitchen (3.91m x 2.21m)
Double glazed window to front. Single bowl sink unit. Range of matching wall and base units with laminate worktops. Plumbing for washing machine and dishwasher. Cooker with extractor above. Space for fridge. Tiled floor.
Lounge/Dining Room (5.49m x 2.03m)
Double glazed window to rear. Two tall radiators. Wood effect laminate flooring. Double glazed French doors to rear. Double glazed French doors to rear garden.
Landing
Double glazed window to to side . Access to part boarded loft space. Doors to bedrooms and bathroom.
Master Bedroom (3.45m x 2.74m)
Double glazed window to side. Radiator. Laminate flooring. Opening to dressing room.
Dressing Room (2.74m x 1.75m)
Double glazed window to rear. Built in wardrobes.
Bedroom 2 (6.58m x 2.31m)
Double glazed window to rear. Shower cubicle. Laminate flooring. Radiator.
Bedroom 3 (2.90m max x 2.34m max)
Double glazed window to front. Built in cupboard. Radiator.
Bathroom (2.64m x 1.88m)
Double glazed window to front. Ceiling spotlights. White suite comprising panel bath with shower over plus screen wash hand basin and low level WC. Heated towel rail.
Garage, Parking & Workshop (5.28m x 2.49m)
Driveway parking leading to garage with an up and over door, power and light. Opening to workshop with window to rear and door to garden.
Rear Garden
Fences to sides and rear. Lawn and patio areas plus a variety of shrubs. Gated side access.
Property Location
Marketed by Andrews - Longwell Green
Disclaimer Property descriptions and related information displayed on this page are marketing materials provided by Andrews - Longwell Green. estateagents365.uk does not warrant or accept any responsibility for the accuracy or completeness of the property descriptions or related information provided here and they do not constitute property particulars. Please contact Andrews - Longwell Green for full details and further information.


