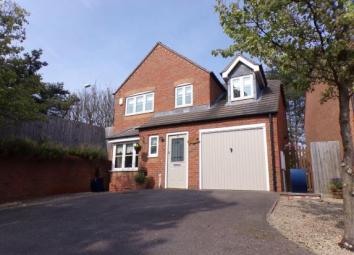Property for sale in Swadlincote DE11, 0 Bedroom
Quick Summary
- Property Type:
- Property
- Status:
- For sale
- Price
- £ 245,000
- Beds:
- 0
- County
- Derbyshire
- Town
- Swadlincote
- Outcode
- DE11
- Location
- Bretby Heights, Bretby Heights, Newhall, Swadlincote DE11
- Marketed By:
- Frank Innes - Burton Upon Trent Sales
- Posted
- 2024-04-05
- DE11 Rating:
- More Info?
- Please contact Frank Innes - Burton Upon Trent Sales on 01283 328773 or Request Details
Property Description
Frank Innes are proud to present this spacious 3 bedroom, 3 bathroom home. The property has been well maintained, and benefits from gas central heating and double glazing, down stairs the property has ceramic tiles throughout. The accommodation comprises of entrance hall, cloakroom/WC, light and spacious lounge, opening into the dining room which has French doors leading onto the large patio. Next is the well portioned kitchen/breakfast room providing ample entertaining space. Upstairs are 3 double bedrooms, with two having an en-suite shower rooms. The generous sized bathroom has a 3 piece white suite. Outside to the rear of the property is a landscaped garden, that is spaced over 3 levels. A deck terrace is situated at the top. The garden is planted with miscellaneous shrubs and the rear out look is delightful, as there is woodland behind the fenced boundary. This makes the garden secluded and quiet. To the front of property is a driveway with ample parking, which in turn gives access to the integral garage. The property must be viewed to appreciate the size of the plot (1032 sq ft) and standard of accommodation on offer.
3 bathrooms, 3 bedrooms, big driveway
WC x . The cloakroom/WC has a double glaze window to the front, low level wc and wash hand basin.
Lounge11'8" x 14' (3.56m x 4.27m). The living room is light and spacious, and benefits from a fully tiled floor. There is also a feature electric fire place with surround and radiator. To the front the property is a double glazed bay window
Kitchen Diner15' x 11'5" (4.57m x 3.48m). To the rear of the property is the fantastic kitchen diner. This has a range of wall and base units with work top, and comprises: Integrated gas hob, electric oven, extractor hood, and space for washing machine, fridge and freezer. Access to a cupboard located under stair provides great storage. There is also three double glazed windows two that look out on to the garden .
Dining Room8'4" x 9'8" (2.54m x 2.95m). The dining room is at the rear of the property and is bright from the French doors that lead to the landscaped garden. Also a central heating radiator.
Bathroom x . The family bathroom comprises of a 3 piece white suite, with central heating radiator and double glazed window to the rear. The bathroom also has a shaving point and part tiled walls
Master Bedroom10'6" x 9'3" (3.2m x 2.82m). The master bedroom is a generous size, and boasts fitted wardrobes and unsuite that comprises: Shower, wc, wash hand basin that is mounted to a vanity unit for great storage. There is a shaver point, double glazed window and radiator. The master bedroom also has a radiator and double glazed window with outlook over the front.
Bedroom 27'4" x 6'6" (2.24m x 1.98m). The second bedroom also benefits from an unsuited shower room with velux window and access to eaves storage. The bedroom has fitted cupboards, central heating radiator and double glazed window to the front.
Bedroom 38' x 11'7" (2.44m x 3.53m). The 3rd bedroom has fitted wardrobes, and central heating radiator. The double glazed window has an outlook to the garden.
Garage x . The integral garage can be accessed from either the front, by an up an over door or side the side entrance
Property Location
Marketed by Frank Innes - Burton Upon Trent Sales
Disclaimer Property descriptions and related information displayed on this page are marketing materials provided by Frank Innes - Burton Upon Trent Sales. estateagents365.uk does not warrant or accept any responsibility for the accuracy or completeness of the property descriptions or related information provided here and they do not constitute property particulars. Please contact Frank Innes - Burton Upon Trent Sales for full details and further information.


