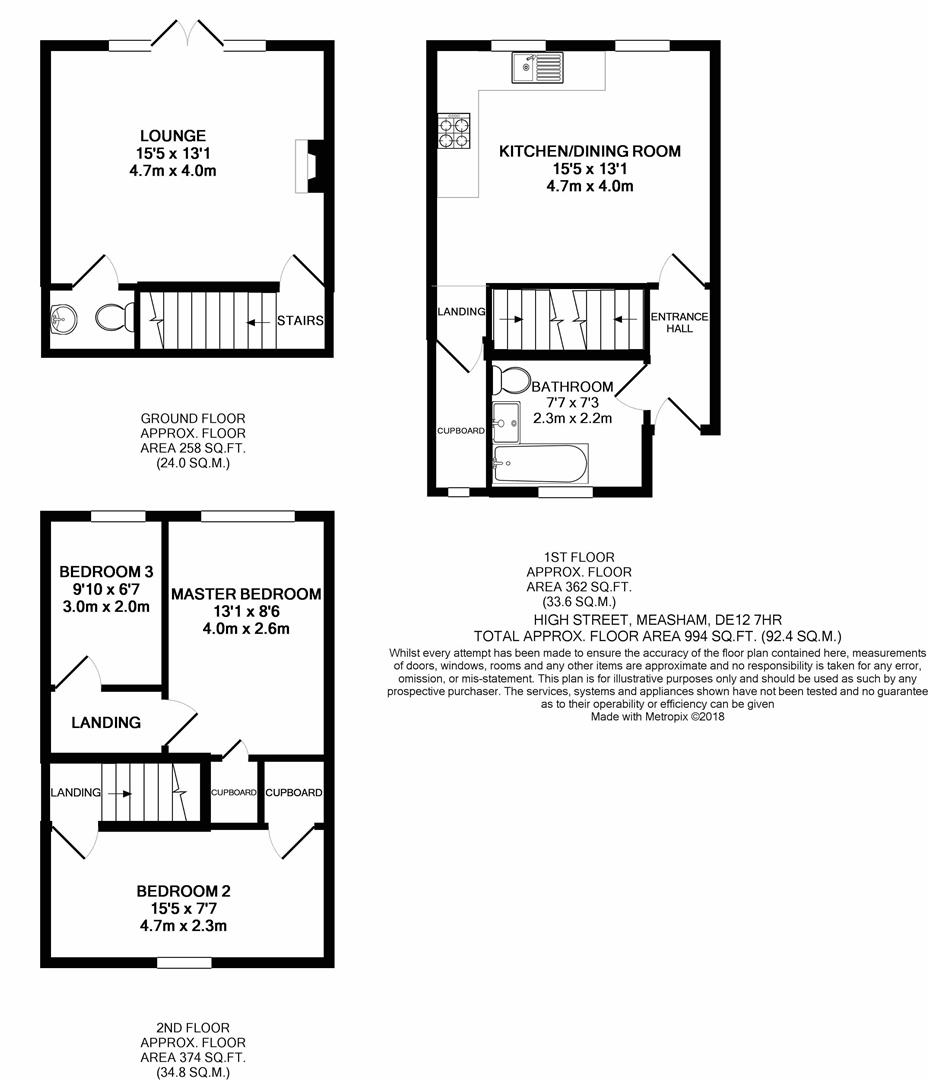Property for sale in Swadlincote DE12, 3 Bedroom
Quick Summary
- Property Type:
- Property
- Status:
- For sale
- Price
- £ 162,500
- Beds:
- 3
- Baths:
- 1
- Recepts:
- 1
- County
- Derbyshire
- Town
- Swadlincote
- Outcode
- DE12
- Location
- High Street, Measham, Swadlincote DE12
- Marketed By:
- Howland Jones
- Posted
- 2018-12-24
- DE12 Rating:
- More Info?
- Please contact Howland Jones on 01530 229577 or Request Details
Property Description
** no upward chain - vacant possession ** A modern 3 bedroom, three storey family home with a private rear garden and allocated parking spaces for two cars. The main entrance to the property is on the first floor with a spacious modernised kitchen and dining area. On this floor, you will also find the family bathroom with a white suite and shower over the bath. On the ground floor, you find a good sized lounge, a WC and double doors leading out to the private back garden. On the second floor is the master bedroom to the rear of the property and two further bedrooms. The property benefits from new carpets throughout, a full redecoration, double glazing and gas central heating.
External & Front
Access to the front of the property is via paved steps leading to the enclosed porch with terracotta tiles and an enclosed light and the front door is wood with part glazed panels.
Entrance Hall
Once inside the property, the entrance hall has doors off leading to the family bathroom and to the kitchen dining area and stairs leading up to the second floor accommodation. In the hallway you will also find the fuse board, the house security alarm panel and one ceiling light fitting point.
Kitchen Dining Area (4.7m x 4.0m (15'5" x 13'1"))
One of the main highlights of this property is the large open plan kitchen and dining area which overlooks the back garden and views. The modernised kitchen area has fitted base and wall units finished in cream shaker style with brushed steel handles and charcoal mottled roll-top work surfaces with white wall tiles above. You will also find an integral electric oven, a black gas hob and an extractor hood. There is a stainless steel sink with drainer and chrome mixer taps, the central heating gas boiler, two double glazed windows to the rear elevation, sunken ceiling spot lights, a wall mounted electric heater, a TV aerial point, a telephone point and one central heating radiator.
Store Room
Just off from the kitchen and the landing area is a deep storage room with a power supply that could be used for appliances. There is one double glazed window to the front elevation and a ceiling light fitting point.
Family Bathroom (2.3m x 2.2m (7'6" x 7'2"))
The spacious family bathroom is to the front elevation of the property and has a white suite comprising; bath with chrome taps and handles, a separate chrome shower over and a glass shower screen. A white low level WC with chrome pull handles and a pedestal sink with chrome taps. The floor is fitted with large cream ceramic tiles and there are blue and white tiles to the walls around the WC, sink, bath and shower. You will also find a double glazed window to the front with frosted courtesy glass, a shaver point, an extractor fan, one central heating radiator and one ceiling light fitting point.
Lounge (4.7m x 4.0m (15'5" x 13'1"))
On the ground floor to the rear of the property you will find a good sized lounge with double doors and side windows leading out to the private back garden. There are two TV aerial points, a telephone point, one central heating radiator, one ceiling light fitting point and a door off leading to the downstairs WC room.
Downstairs Wc
The downstairs WC has a white low level WC with a chrome pull handle, a white wall mounted sink with chrome taps, cream ceramic tiles to the floor, an extractor fan and one ceiling light fitting point.
Master Bedroom (4.0m x 2.6m (13'1" x 8'6"))
The spacious master bedroom is to the rear of the property and looks the back garden and the parking area. It has an integral cupboard, one double glazed window, a TV aerial point, a telephone point, one central heating radiator and one ceiling light fitting point.
Bedroom 2 (4.7m x 2.3m (15'5" x 7'6"))
The second bedroom is another good sized room to the front aspect of the property and has a storage cupboard, one double glazed window, one central heating radiator and one ceiling light fitting point.
Bedroom 3 (3.0m x 2.0m (9'10" x 6'6"))
The third bedroom is to the rear of the property and has one double glazed window overlooking the back garden, a TV aerial point, one central heating radiator and one ceiling light fitting point.
Rear Garden
The private rear garden can be accessed from the lounge patio doors, or from the car parking area beyond the rear fence of the property. The garden is mainly laid to lawn with a path leading from the paved patio area to the back gate.
Property Location
Marketed by Howland Jones
Disclaimer Property descriptions and related information displayed on this page are marketing materials provided by Howland Jones. estateagents365.uk does not warrant or accept any responsibility for the accuracy or completeness of the property descriptions or related information provided here and they do not constitute property particulars. Please contact Howland Jones for full details and further information.


