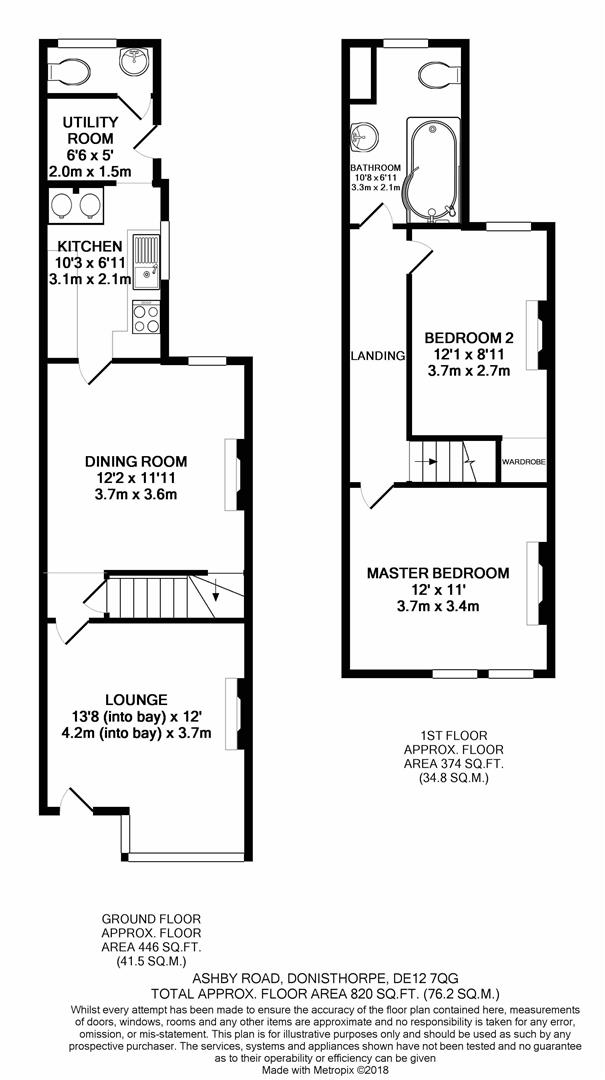Property for sale in Swadlincote DE12, 2 Bedroom
Quick Summary
- Property Type:
- Property
- Status:
- For sale
- Price
- £ 139,950
- Beds:
- 2
- Baths:
- 1
- Recepts:
- 2
- County
- Derbyshire
- Town
- Swadlincote
- Outcode
- DE12
- Location
- Ashby Road, Donisthorpe, Swadlincote DE12
- Marketed By:
- Howland Jones
- Posted
- 2019-05-12
- DE12 Rating:
- More Info?
- Please contact Howland Jones on 01530 229577 or Request Details
Property Description
*** With plenty of charm and traditional features, this is a must see property. Two bedroom traditional home with two reception rooms, kitchen with Rayburn oven, utility and downstairs WC. Lounge with feature fireplace and working log burning stove. Lounge and dining room have solid wood flooring. Large cellar beneath both reception rooms with coal / log chute. Spacious family bathroom on the first floor with two double bedrooms. Large open plan rear garden with rural views. Double glazing throughout.
External & Approach
The property is located on the outskirts of the sought after village of Donisthorpe and has a front garden mainly laid to path and gravel borders leading to the wooden front door and canopy porch.
Lounge (4.17m (into bay) x 3.61m (13'8" (into bay) x 11'10)
Once inside the property you will be greeted by a spacious and homely lounge with a lovely feature fireplace with a log burning stove and a decorative tiled hearth. The front bay window provides a bright and airy feel to the room which also has a solid wooden floor, a TV aerial point, a telephone point, one central heating radiator, a low-level storage cupboard and a door leading through to reception room two.
Dining Room (3.72m x 3.64m (12'2" x 11'11"))
Between the front lounge and the middle reception room there is a door leading down to the large cellar which stretches beneath both of the two reception rooms and provides significant additional storage space. Reception room two is currently used as the dining room and has a lovely ornamental feature fireplace, solid wood flooring, a double glazed window to the rear elevation, decorative coving to the ceiling, one central heating radiator and doors off to the kitchen and the first floor accommodation.
Kitchen (3.13m x 2.12m (10'3" x 6'11"))
The eye-catching feature of the galley kitchen is the impressive Rayburn cooker which is oil fired and is used for the hot water and the central heating. There is also an integral electric oven, hob and extractor hood above. The units are pale green with a solid wood worktop down the left hand side and painted grey with mottled grey laminate worktops to the right. The walls have white splash-back tiles, there is a tiled floor with solid stone below, a stainless steel sink and drainer, decorative coving to the ceiling, a double glazed window to the right hand elevation and an opening leading through to the utility room.
Utility (1.99m x 1.54m (6'6" x 5'0"))
Beyond the kitchen is a very handy utility room with the same flooring as in the kitchen, plumbing for a washing machine and a door to the right hand side which leads out to the back garden.
Downstairs Wc (1.99m x 0.91m (6'6" x 2'11"))
At the rear of the property you will find the downstairs WC room with a white pedestal sink with a chrome mixer tap and a white low level WC with a chrome push flush. There is a low level electric bar heater and a double glazed window to the rear elevation fitted with frosted courtesy glass.
Stairs & Landing
Once on the first floor you will notice a long and spacious landing that has an access hatch to the loft and one central heating radiator. The loft space is fully boarded out and there is a light and a ladder. There are doors off to the two double bedrooms and the family bathroom.
Master Bedroom (3.65m x 3.35m (11'11" x 10'11"))
At the front of the property is a generous sized master bedroom with a delightful traditional ornamental feature fireplace and two double glazed windows to the front. You will also find a TV aerial point and one central heating radiator.
Bedroom Two (3.68m x 2.72m (12'0" x 8'11"))
The second bedroom is also a good sized double room and has a built-in wardrobe, a charming ornamental feature fireplace, a double glazed window to the rear elevation and one central heating radiator.
Family Bathroom (3.25m x 2.10m (10'7" x 6'10"))
At the rear of the property, you will find the spacious family bathroom with laminate wood effect flooring and a white suite comprising; a 'p'-shaped bath with a mixer tap and shower head. There is also a wall-mounted shower in chrome, a clear shower screen, white 'brick-style' wall tiles, a low level WC with a chrome push flush and a pedestal sink with two chrome taps and white splash-back tiles. There is a storage cupboard that houses the electric immersion heater, a double glazed window to the rear aspect and one central heating radiator.
Rear Garden
To the rear of the property is a long back garden which is currently open-plan with the neighbouring property and there is shared access. There are excellent open rural views to the rear and the garden is mainly laid to lawn with mature shrub borders, a gravelled area, a patio area and a wooden shed.
Property Location
Marketed by Howland Jones
Disclaimer Property descriptions and related information displayed on this page are marketing materials provided by Howland Jones. estateagents365.uk does not warrant or accept any responsibility for the accuracy or completeness of the property descriptions or related information provided here and they do not constitute property particulars. Please contact Howland Jones for full details and further information.


