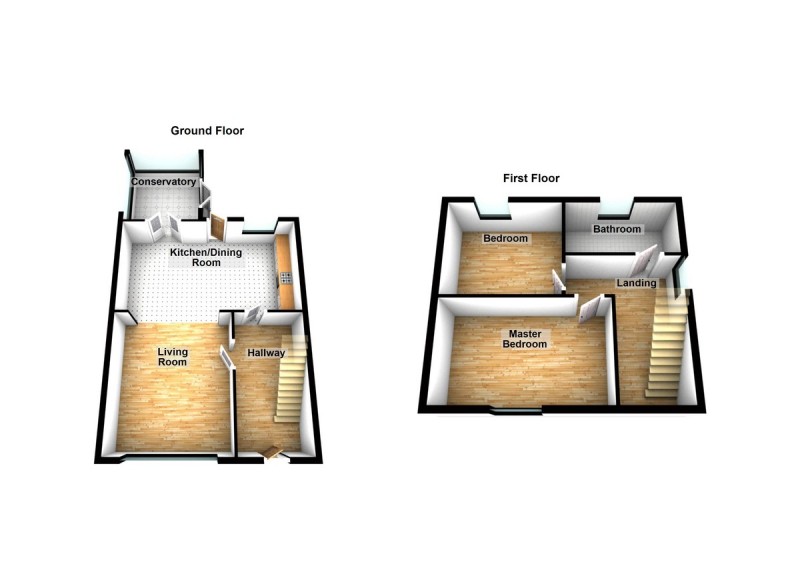Property for sale in St. Helens WA11, 2 Bedroom
Quick Summary
- Property Type:
- Property
- Status:
- For sale
- Price
- £ 165,000
- Beds:
- 2
- Baths:
- 1
- County
- Merseyside
- Town
- St. Helens
- Outcode
- WA11
- Location
- Vicarage Drive, Haydock, St. Helens WA11
- Marketed By:
- Jump-Pad Ltd
- Posted
- 2024-05-19
- WA11 Rating:
- More Info?
- Please contact Jump-Pad Ltd on 01925 903949 or Request Details
Property Description
Lovely 2 bed double gated detached house. Recently updated to a high standard, and tastefully decorated through out including new open plan kitchen. Accomodation briefly comprises off Hallway, Living room, Kitchen/Dining room, Conservatory two double Beds and bathroom. Externally the property sits in a spacious plot, with two driveways gardens to the front, side and rear, there is also the added benefit of CCTV, garage, workshop and shed.
No upward chain, Viewing highly recommended
porch Enter the property through UPVC double glazed door into the porch, ceramic floor tiles.
Hallway 7' 1" x 15' 5" (2.16m x 4.70m) Bright spacious hallway with ceramic tiled flooring and warmed by GCH radiator. Access to living room and kitchen plus useful under stairs cupboard.
Living room 14' 7" x 13' 6" (4.47m x 4.12m) Good size Living room, UPVC double glazed window overlooks the front of the property, neutral décor and wood laminate flooring. Warmed by GCH fire and radiator
kitchen/diner 20' 11" x 11' 10" (6.40m x 3.61m) White gloss kitchen complimented with wood laminate worktops. Integrated appliances include gas hob, electric oven, extractor hood, and washing machine. Ceiling spotlights and white ceramic tiles. UPVC double glazed door and window overlook the rear garden. The spacious dining area has UPVC double glazed doors leading into the conservatory, and wood laminate flooring.
Conservatory 10' 7" x 9' 6" (3.25m x 2.91m) UPVC double glazed conservatory with roof, ceramic floor riles patio doors lead into the garden
bedroom 9' 4" x 15' 1" (2.85m x 4.61m) Great size master bedroom UPVC double glazed window overlooks the front exterior, neutral décor and wood laminate flooring warmed by GCH radiator
bedroom 10' 10" x 9' 4" (3.32m x 2.86m) Second bedroom is also a good size double. UPVC double glazed window overlooks the rear elevation, neutral décor wood laminate flooring and warmed by GCH radiator. Useful under the eaves storage.
Bathroom 10' 0" x 5' 3" (3.06m x 1.61m) White suite with large walk in shower, UPVC double glazed frosted window overlooks the rear elevation, warmed by GCH radiator
externally The property sits in a generous plot with two driveways, front, side and rear garden. The rear garden is paved for easy maintenance and includes a fish pond, wooden gazebo and shed, the garage is also a good size with separated workshop area to the rear.
Property Location
Marketed by Jump-Pad Ltd
Disclaimer Property descriptions and related information displayed on this page are marketing materials provided by Jump-Pad Ltd. estateagents365.uk does not warrant or accept any responsibility for the accuracy or completeness of the property descriptions or related information provided here and they do not constitute property particulars. Please contact Jump-Pad Ltd for full details and further information.


