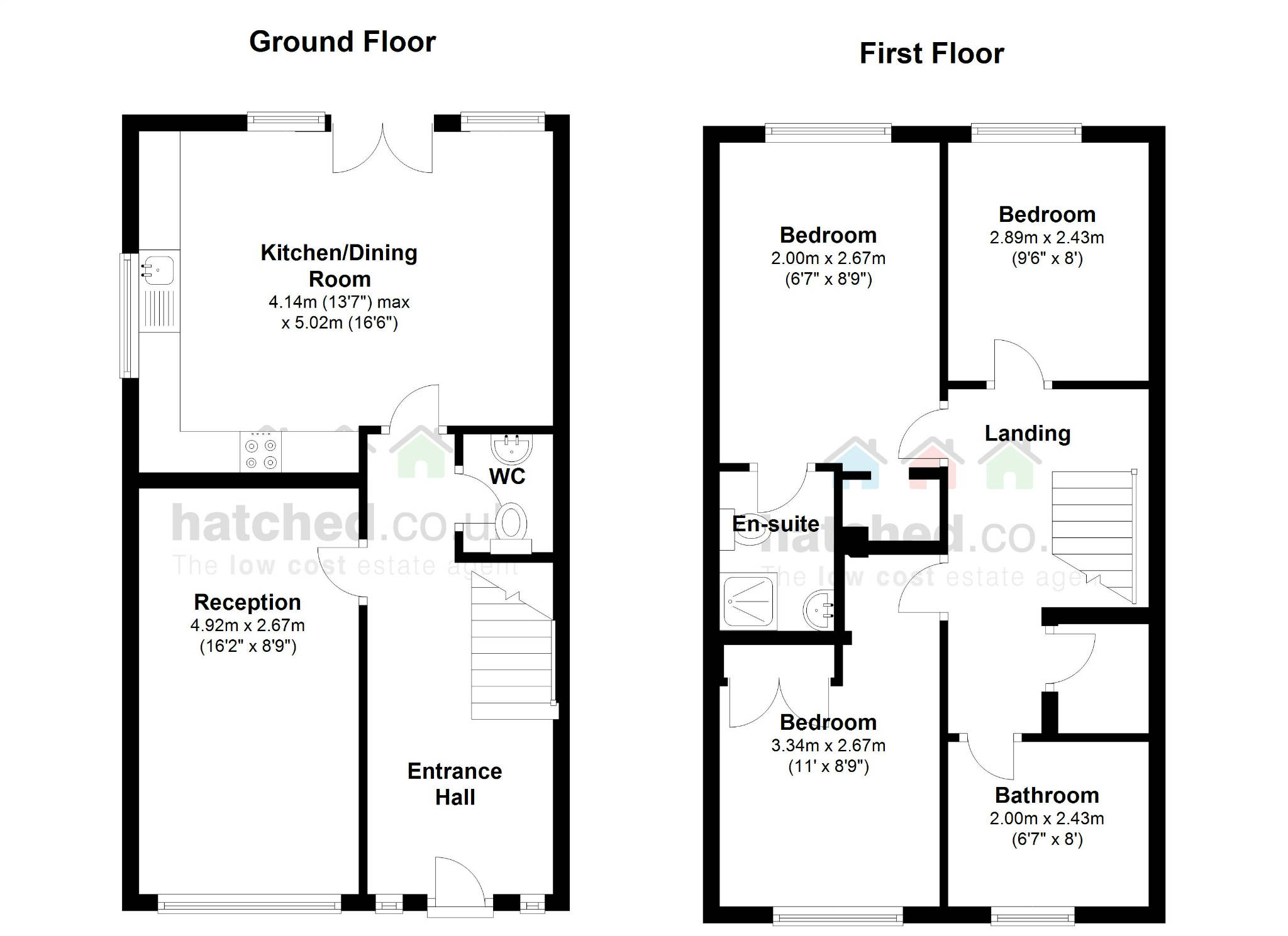Property for sale in Pontypridd CF38, 3 Bedroom
Quick Summary
- Property Type:
- Property
- Status:
- For sale
- Price
- £ 235,000
- Beds:
- 3
- Baths:
- 3
- Recepts:
- 1
- County
- Rhondda Cynon Taff
- Town
- Pontypridd
- Outcode
- CF38
- Location
- Brynteg Green, Beddau, Pontypridd, Mid Glamorgan CF38
- Marketed By:
- Hatched - Cardiff
- Posted
- 2018-09-07
- CF38 Rating:
- More Info?
- Please contact Hatched - Cardiff on 029 2227 8638 or Request Details
Property Description
Ground Floor
Entrance Hall
The property is entered into a spacious Hallway with doors leading to Kitchen/Breakfast Room, Utility Room, Living Room and downstairs WC, stairs leading to first floor and wood effect laminate floor.
Reception 4.92m (16'2") x 2.67m (8'9")
Tastefully decorated living space with smooth plastered walls, Carpeted floor and large front facing bay window allowing plenty of natural light.
Kitchen/Dining Room 5.02m (16'6") x 4.14m (13'7") max
Impressive modern Kitchen/Breakfast Room with matching wall and base units and work-top, one and a half bowl sink and drainer, plumbbing for free standing dishwasher and washing machine, intergrated fridge/freezer, window to side, French doors leading to the garden and wood effect laminate floor.
WC
Wash basin and WC, extractor fan.
First Floor
Landing
Doors leading to all Bedrooms, Bathroom and Airing Cupboard, Loft hatch and fitted carpet.
Bathroom
Bath with shower over, wash basin and WC, extractor fan.
Bedroom 3.34m (11') x 2.67m (8'9")
Built-in Wardrobe, window to rear aspect and fitted carpet.
Bedroom 2.67m (8'9") x 2.00m (6'7")
Window to rear aspect and fitted carpet.
En-suite
Generous Ensuite with shower, wash basin and WC, extractor fan and laminate floor.
Bedroom 2.89m (9'6") x 2.43m (8')
In-built Wardrobe, window to front aspect and fitted carpet.
Rear Garden
Enclosed Rear Garden mainly laid to lawn with a decked area for garden furniture and side gate.
Property Location
Marketed by Hatched - Cardiff
Disclaimer Property descriptions and related information displayed on this page are marketing materials provided by Hatched - Cardiff. estateagents365.uk does not warrant or accept any responsibility for the accuracy or completeness of the property descriptions or related information provided here and they do not constitute property particulars. Please contact Hatched - Cardiff for full details and further information.


