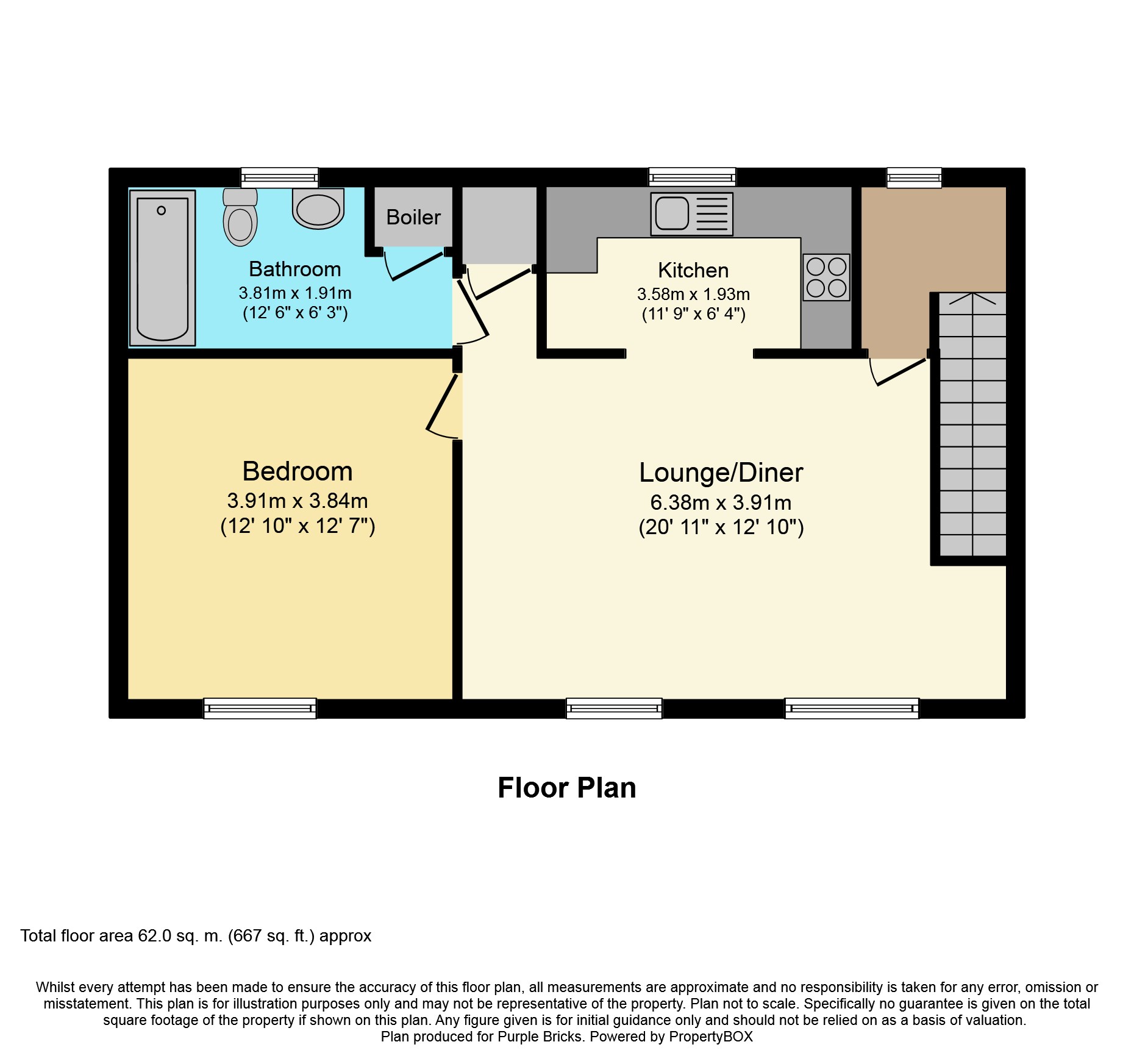Property for sale in Pontypridd CF37, 1 Bedroom
Quick Summary
- Property Type:
- Property
- Status:
- For sale
- Price
- £ 125,000
- Beds:
- 1
- Baths:
- 1
- County
- Rhondda Cynon Taff
- Town
- Pontypridd
- Outcode
- CF37
- Location
- Alexon Way, Pontypridd CF37
- Marketed By:
- Purplebricks, Head Office
- Posted
- 2024-03-31
- CF37 Rating:
- More Info?
- Please contact Purplebricks, Head Office on 024 7511 8874 or Request Details
Property Description
1 Bedroom Coach House with patio garden and single garage. Situated in the Charles Church development of Alexon Way in Hawthorn. Conveniently located, by local amenities including public transport links, shops, recreational facilities, including Hawthorn leisure centre. Excellent access to both the A470 and M4 motorway. Compromising of entrance hallway, generous open plan lounge/diner, open plan modern fitted kitchen, Good size double bedroom and a large bathroom, Upvc double glazing, gas central heating, Externally the property boasts a small patio garden and a garage.
First Floor
Entrance - Composite door to front, painted walls and ceiling, carpet flooring, radiator, stairs to landing.
Landing
UPVC double glazed window to the rear of the property, painted walls and ceiling, carpet flooring, door to lounge/dining room.
Lounge/Dining Room 20'11 x 12'10
Two UPVC double glazed windows to the front of the property, painted walls and ceiling, wood effect laminate flooring, radiator, doors to bedroom, bathroom and storage cupboard, entrance to kitchen.
Kitchen - 11'9 x 6'4
UPVC double glazed window to the rear of the property, painted walls and ceiling, wood effect laminate flooring, radiator, wall and base units with work preparation surfaces, stainless steel sink unit with mixer tap. Gas hob and oven with over head extractor hood.
Bedroom - 12'7 x 12'10
UPVC double glazed window to the front of the property, painted walls and ceiling, carpet flooring, radiator.
Bathroom - 12'06 x 6'03
UPVC obscure double glazed window to the rear of the property, painted and tiled walls, vinyl flooring, wash hand basin with mixer tap, low level W.C, panelled bath with over head mains shower and glass side screen, chrome towel rail radiator, door to airing cupboard housing combination boiler.
Outside
Patio garden to the side of the property, Garage for one car.
Property is freehold with Management fee.
Property Location
Marketed by Purplebricks, Head Office
Disclaimer Property descriptions and related information displayed on this page are marketing materials provided by Purplebricks, Head Office. estateagents365.uk does not warrant or accept any responsibility for the accuracy or completeness of the property descriptions or related information provided here and they do not constitute property particulars. Please contact Purplebricks, Head Office for full details and further information.


