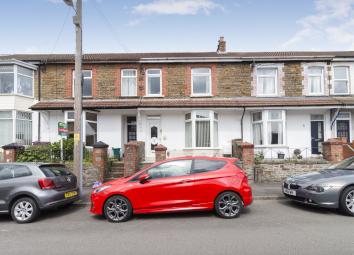Property for sale in Pontypridd CF37, 4 Bedroom
Quick Summary
- Property Type:
- Property
- Status:
- For sale
- Price
- £ 152,950
- Beds:
- 4
- County
- Rhondda Cynon Taff
- Town
- Pontypridd
- Outcode
- CF37
- Location
- James Street, Treforest, Pontypridd CF37
- Marketed By:
- Rocket Residential
- Posted
- 2024-03-31
- CF37 Rating:
- More Info?
- Please contact Rocket Residential on 01443 308997 or Request Details
Property Description
Set in a quiet sought after side street, this 4 bedroom, bay fronted, mid terraced property in Treforest, Pontypridd was fully renovated in 2015 and is currently let until the end of the 2019/2020 academic year.
Located within short walking distance of the University Of South Wales, Treforest campus, a host of shops and takeaways and Treforest train station.
Extended to the rear and offered with no chain this bay fronted property was refurbished to a high standard in 2015 and has been lovingly maintained throughout tenancies. Decorated with a modern touch the property had been extensively renovated to ensure little to no maintenance in future. The property has a valid hmo licence and therefore benefits from all of the current compliance, including mains heat and smoke alarms.
Ideal for investors, this property generates a fantastic annual yield of over 10% before utilities. The fitted kitchen benefits from an integrated fridge/freezer, oven, hob and extractor. The downstairs bathroom has both a bath and a separate double shower.
Externally the property offers a private low maintenance patio to the rear, including a brick build storage shed and a small courtyard to the front, parking is on the street.
Hallway:
UPVC front door. Cream walls. Brown carpet. Double radiator with thermostatic valve
Bedroom 1/ Reception Room - 3.40m ( 11'2'') x 3.20m ( 10'6''):
Cream walls. Brown Carpet. UPVC bay window. Double Radiator with thermostatic valve.
Lounge - 3.50m ( 11'6'') x 3.40m ( 11'2''):
Cream walls with floral wallpapered feature wall. Light brown carpet. UPVC window. Double Radiator with thermostatic valve.
Dining Room - 2.50m ( 8'3'') x 3.10m ( 10'3''):
Cream Walls. Light brown carpet. UPVC window. UPVC door to rear garden. Open plan to understair storage. Double Radiator with thermostatic valve.
Kitchen - 1.90m ( 6'3'') x 4.20m ( 13'10''):
Cream kitchen cupboards with wooden counters. Integrated fridge/freezer. Integrated oven, hob and extractor hood. Cream walls with tiled splashback to ceiling. Grey floor tiles. UPVC windows. Energy efficient spotlights. Double Radiator with thermostatic valve.
Bathroom:
Cream Walls. Bath, separate double thermostatic shower, toilet and wash hand basin. UPVC window. Grey floor and wall tiles. Double Radiator with thermostatic valve.
Landing:
Cream Walls. White glossed bannister and spindles. Brown carpet. UPVC window.
Bedroom 2 - 2.90m ( 9'7'') x 2.70m ( 8'11''):
Cream Walls. Brown carpet. UPVC window. Double Radiator with thermostatic valve.
Bedroom 3 - 2.90m ( 9'7'') x 3.70m ( 12'2''):
Cream Walls. Brown carpet. UPVC window. Double Radiator with thermostatic valve.
Bedroom 4 - 2.30m ( 7'7'') x 3.70m ( 12'2''):
Cream Walls. Brown carpet. UPVC window. Double Radiator with thermostatic valve.
Property Location
Marketed by Rocket Residential
Disclaimer Property descriptions and related information displayed on this page are marketing materials provided by Rocket Residential. estateagents365.uk does not warrant or accept any responsibility for the accuracy or completeness of the property descriptions or related information provided here and they do not constitute property particulars. Please contact Rocket Residential for full details and further information.


