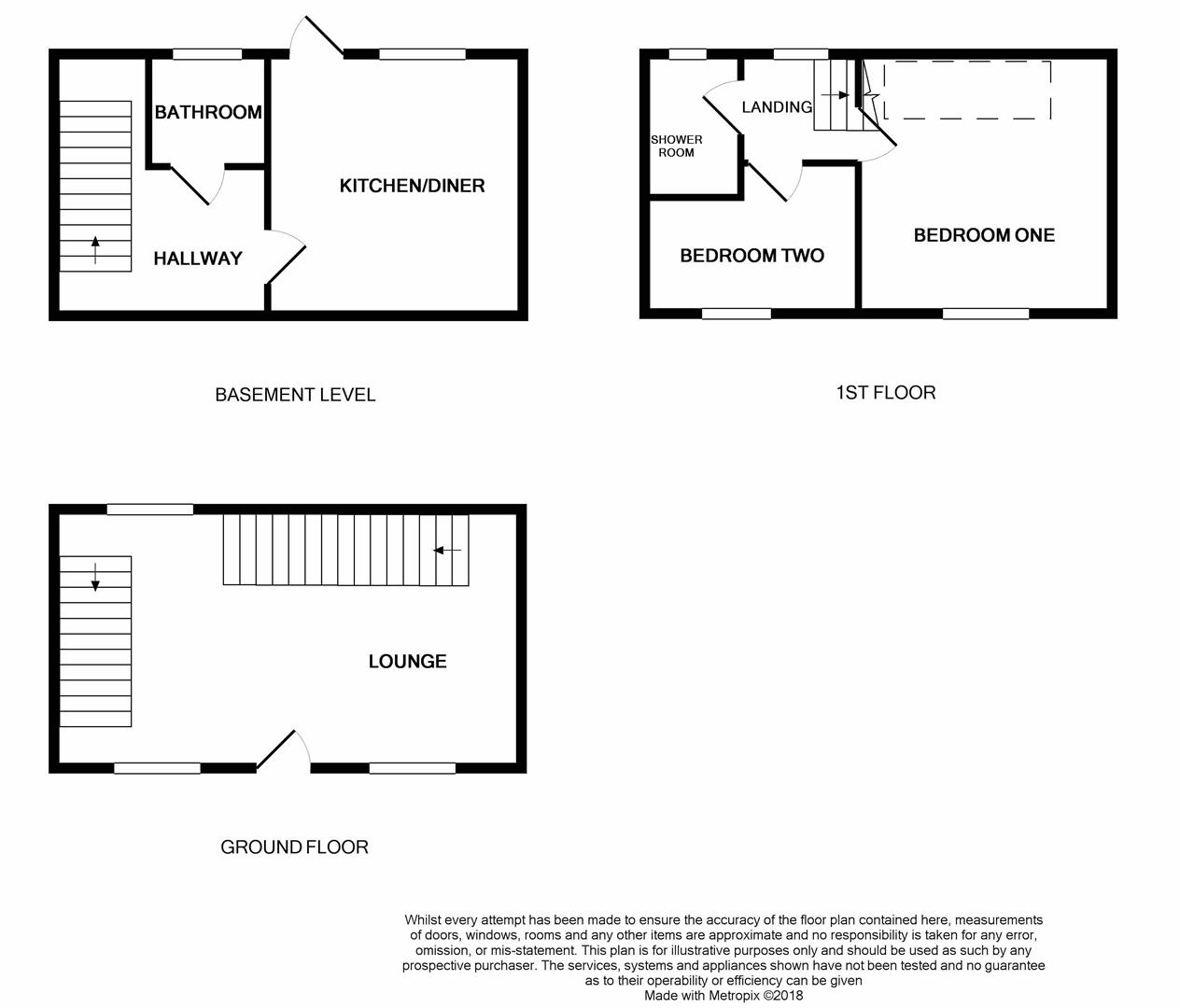Property for sale in Pontypridd CF37, 2 Bedroom
Quick Summary
- Property Type:
- Property
- Status:
- For sale
- Price
- £ 144,995
- Beds:
- 2
- Baths:
- 2
- Recepts:
- 1
- County
- Rhondda Cynon Taff
- Town
- Pontypridd
- Outcode
- CF37
- Location
- Williams Place, Pontypridd CF37
- Marketed By:
- Rybec Homes
- Posted
- 2018-10-29
- CF37 Rating:
- More Info?
- Please contact Rybec Homes on 01443 308001 or Request Details
Property Description
Rybec Homes are please to offer to the market this unique home located on a much larger than average plot backing onto the River Taff. This property is spread over three levels creating a versatile and flexible home. The rear garden on this property is much larger than average for the property type locally and must be viewed to appreciate what is on offer. The property has easy access to the A470, for a convenient commute to Cardiff and the M4, (distance to Junction 32, approx 4 miles. Offered to the market with no onward chain.
Lounge (5.97m x 4.14m (19'7 x 13'7))
Entered via Upvc double glazed door from front, wooden effect laminate flooring, stairs to first floor, radiator, double glazed window to rear overlooking the river, two double glazed windows to front.
First Floor Landing
Double glazed window to rear elevation with river views, doors to all first floor rooms.
Bedroom One (3.18m x 2.90m (10'5 x 9'6))
Double glazed window to front elevation, storage area, further eaves storage, fitted carpets, radiator.
Bedroom Two (2.92m x 2.13m (9'7 x 7'))
Double glazed window to front elevation, fitted carpets, radiator.
Shower Room
Corner shower cubicle, low level W.C, pedestal wash hand basin, built in storage unit.
Basement Level Hallway
Tile flooring, radiator.
Kitchen (3.84m x 4.11m (12'7 x 13'6))
Fitted kitchen comprising a range of wall and base units, stainless steel sink and drainer unit, space for fridge freezer, integrated four burner hob with electric oven below, radiator, wall mounted gas combination boiler, space and plumbing for washing machine, tile flooring, double glazed window and door to rear.
Basement Level Bathroom
Three piece suite comprising panel bath, low level W.C, pedestal wash hand basin, radiator, tile flooring, double glazed obscure window to rear garden.
Externally
Front
Parking for approximately two vehicles.
Rear Garden
A large rear garden comprising mainly of lawn, raised decking area, river and countryside views.
Additional Information
The property has a professionally installed, fire and security system. It has active Cable and BT lines coming into the property and also has the benefit of a TV satellite installation.
Property Location
Marketed by Rybec Homes
Disclaimer Property descriptions and related information displayed on this page are marketing materials provided by Rybec Homes. estateagents365.uk does not warrant or accept any responsibility for the accuracy or completeness of the property descriptions or related information provided here and they do not constitute property particulars. Please contact Rybec Homes for full details and further information.


