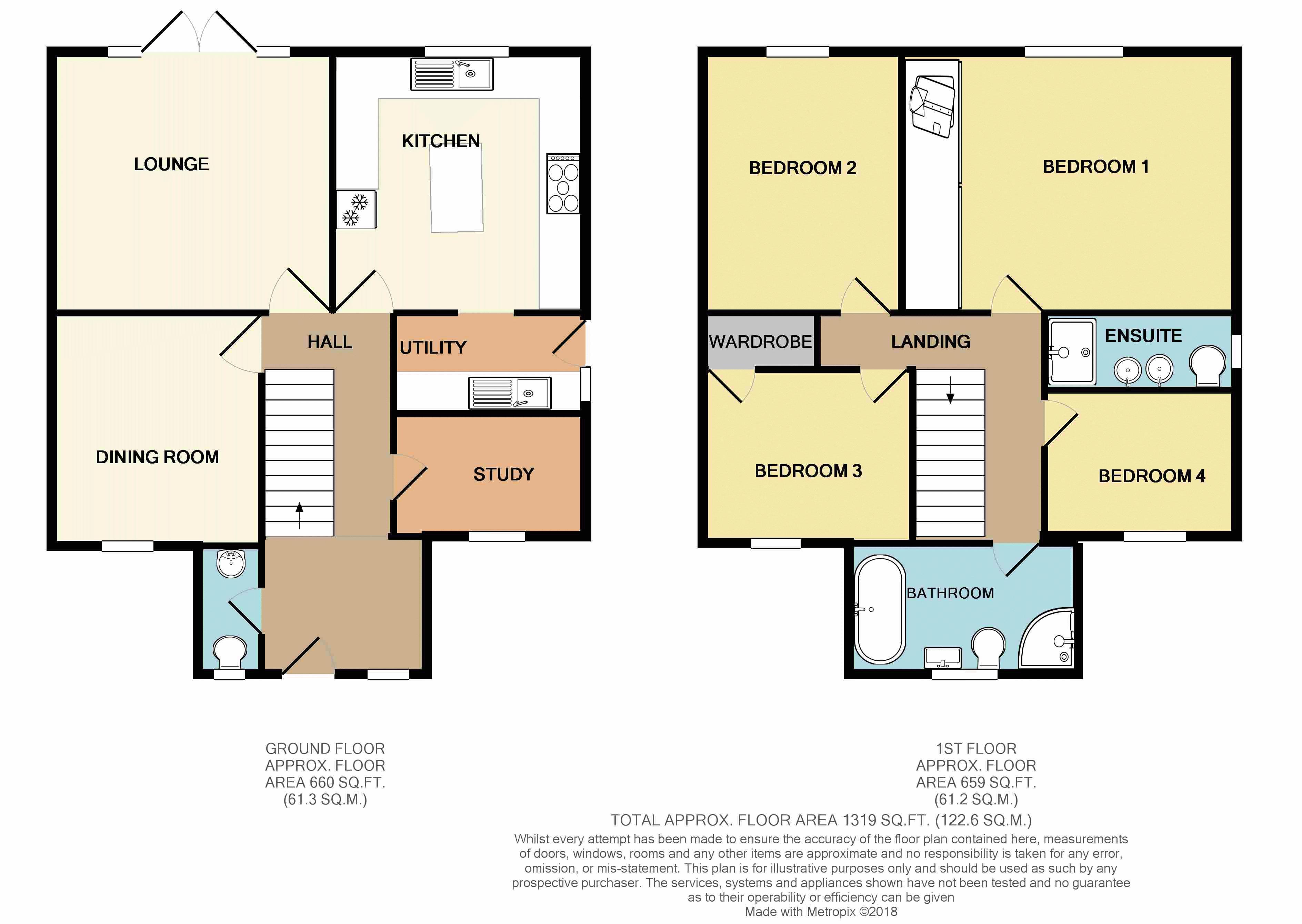Property for sale in Northampton NN4, 4 Bedroom
Quick Summary
- Property Type:
- Property
- Status:
- For sale
- Price
- £ 449,950
- Beds:
- 4
- Baths:
- 3
- Recepts:
- 3
- County
- Northamptonshire
- Town
- Northampton
- Outcode
- NN4
- Location
- Laneside Hollow, Northampton NN4
- Marketed By:
- Albion Sales & Lettings Limited
- Posted
- 2024-04-12
- NN4 Rating:
- More Info?
- Please contact Albion Sales & Lettings Limited on 01604 313790 or Request Details
Property Description
We are delighted to offer for sale this beautifully presented four bedroom family home with gated driveway and detached double garage. This property is on an enviable plot that could be extended (Subject to planning permission) and provides parking for up to five vehicles. The property itself comprises of separate lounge, study, dining room and kitchen with utility room. Four bedrooms, master with en-suite and four piece family bathroom on the first floor. A delightful home in a sought after area.
Front Of Property
Set back from the road behind gated access shared with one other property, the gravel drive leads to the front of the property and detached double garage with lawned area and gated access to both sides to the rear garden.
Entrance Hall
Doors leading to lounge, dining room, study, kitchen and downstairs cloakroom.
Window to front elevation and stairs rising to first floor.
Cloakroom
Window to front elevation, fitted with a cloakroom suite consisting of low level flush WC and wash hand basin. Wall mounted radiator.
Study (9' 0'' x 6' 0'' (2.74m x 1.83m))
Window to front elevation, wall mounted radiator.
Dining Room (10' 0'' x 10' 0'' (3.05m x 3.05m))
Window to front and side elevation. Wall mounted radiator
Lounge (13' 4'' x 13' 4'' (4.06m x 4.06m))
French doors leading to rear garden . Wall mounted radiator.
Kitchen (12' 5'' x 12' 0'' (3.79m x 3.67m))
Kitchen is fitted with a range of base and eye level units complimented with solid oak work surfaces and up-stands. Inset sink and five ring gas hob burner with extractor over. A double fitted oven and space and plumbing for a dishwasher. Space for fridge freezer. A breakfast bar area with storage under creates additional dining space . A door leads through to the utility room and a window overlooks the rear garden.
Utility Room (9' 1'' x 4' 9'' (2.78m x 1.46m))
As a continuation of the kitchen units and work surfaces, this area provides an additional sink and space and plumbing for washing machine and tumble dryer, with door leading out to rear garden and window to the side aspect of the property.
First Floor Landing
Galleried style with doors leading to four bedrooms and bathroom. Loft Access.
Master Bedroom (16' 0'' x 12' 7'' (4.88m x 3.84m))
Master bedroom has a window to rear aspect, fitted wardrobes and door to the en-suite bathroom. Wall mounted radiator.
En-Suite Bathroom
Window to side aspect, twin wash hand basins with vanity units under. Fully tiled double shower enclosure with glass sliding doors, low level flush WC. Tiling to splash backs. Obscure glazed window to front aspect of the property.
Bedroom 2 (12' 7'' x 9' 6'' (3.84m x 2.90m))
Window to rear aspect. Wall mounted radiator.
Bedroom 3 (10' 4'' x 9' 0'' (3.15m x 2.74m))
Complete with fitted wardrobes, window to front aspect and wall mounted radiator.
Bedroom 4 (9' 0'' x 8' 5'' (2.74m x 2.57m))
Wall mounted radiator, Window to front elevation.
Bathroom
Stunning four piece bathroom suite consisting of freestanding bath, quadrant shower enclosure, low level flush WC and pedestal wash hand basin. Heated towel radiator. Window to front elevation.
Rear Garden
Enclosed by brick wall and timber panel fencing. Paved area with the remainder laid to lawn. Gated side access.
Double Detached Garage
Two up and over garage doors, pitched roof for further storage.
Property Location
Marketed by Albion Sales & Lettings Limited
Disclaimer Property descriptions and related information displayed on this page are marketing materials provided by Albion Sales & Lettings Limited. estateagents365.uk does not warrant or accept any responsibility for the accuracy or completeness of the property descriptions or related information provided here and they do not constitute property particulars. Please contact Albion Sales & Lettings Limited for full details and further information.


