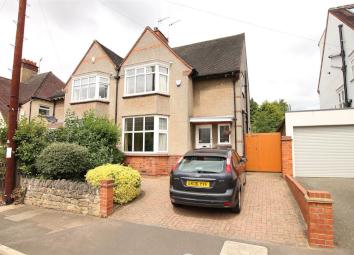Property for sale in Northampton NN1, 3 Bedroom
Quick Summary
- Property Type:
- Property
- Status:
- For sale
- Price
- £ 327,500
- Beds:
- 3
- County
- Northamptonshire
- Town
- Northampton
- Outcode
- NN1
- Location
- Cranmere Avenue, Abington, Northampton NN1
- Marketed By:
- Whites Estate Agents
- Posted
- 2024-04-10
- NN1 Rating:
- More Info?
- Please contact Whites Estate Agents on 01604 313786 or Request Details
Property Description
This established family home in the Rushmere area of Northampton is perfectly located within easy access to the A45 with links to major motorways The Wellingborough road is in close proximity giving a plethora of retail shops, restaurants as well as local schools, hospital and Abington park. The property itself is set back of the road with mature gardens to the front and parking to one side. This formidable home is located in a very desirable area of Northampton. The accommodation comprises of a lounge to the front and an open plan spacious kitchen/dining room with patio doors with views to the rear of the property. Modern Kitchen with ample dining space and downstairs shower room with WC. The upstairs has three good side bedrooms and family bathroom with loft access for storage. The large rear garden is mainly lawn area surrounded by mature shrubs and apple trees giving a lovely family area.
Front Garden
Paved driveway to one side with mature plantings and wall to the other side.
Enter Via:
Hallway
Double glazed window to front, double panel radiator, picture rail, stairs to first floor, under stairs cupboard, doors to Lounge and Kitchen/Diner.
Lounge (4.588 x 3.309 (15'0" x 10'10"))
Double glazed bay to front aspect, double panel radiator, feature fireplace with tiled hearth, surround and mantle.
Dining Room (4.075 x 3.179 (13'4" x 10'5" ))
Double panel radiator, double glazed patio doors to rear, base cabinet with display unit and built in desk with shelves over.
Kitchen (2.38 x 4.06 ( 7'9" x 13'3"))
Double glazed window to side, range of base and eye level units with roll top work surfaces, intergrated dishwasher, double stainless sink with mixer tap over, tiled to water sensitive area, electric over, gas hob with extractor oven, space for fridge freezer, plumbing for washing machine, double glazed door to side and door into shower room.
Shower Room
Double glazed window to side, tiled to full height, shower cubicle, vanity wash hand basin, low level WC and wall mounted valiant boiler.
Landing
Double glazed window to side, doors to three bedrooms and bathroom.
Bedroom One (4.576 x 3.309 (15'0" x 10'10" ))
Double glazed bay window, range of built in wardrobes, single panel radiator and picture rail.
Bedroom Two (4.124 x 3.139 (13'6" x 10'3" ))
Double glazed window to rear, picture rail, single panel radiator and built in cupboards to two sides.
Bedroom Three (2.269 x 2.971 (7'5" x 9'8"))
Double glazed window to rear and double panel radiator.
Bathroom
Double glazed frosted window to side, vertical chrome heated towel rail, three piece suite including bath, pedestal wash hand basin and low level WC.
Rear Garden
Mainly laid to lawn with various shrubs, flowers, mature trees and surrounded by wooden fences. There is patio area and dwarf brick wall.
Property Location
Marketed by Whites Estate Agents
Disclaimer Property descriptions and related information displayed on this page are marketing materials provided by Whites Estate Agents. estateagents365.uk does not warrant or accept any responsibility for the accuracy or completeness of the property descriptions or related information provided here and they do not constitute property particulars. Please contact Whites Estate Agents for full details and further information.

