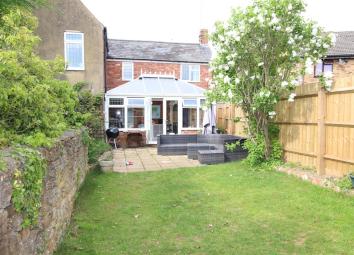Property for sale in Northampton NN6, 4 Bedroom
Quick Summary
- Property Type:
- Property
- Status:
- For sale
- Price
- £ 375,000
- Beds:
- 4
- Baths:
- 1
- Recepts:
- 1
- County
- Northamptonshire
- Town
- Northampton
- Outcode
- NN6
- Location
- Tilbury Road, East Haddon, Northampton NN6
- Marketed By:
- Whites Estate Agents
- Posted
- 2024-04-14
- NN6 Rating:
- More Info?
- Please contact Whites Estate Agents on 01604 313786 or Request Details
Property Description
This four bedroom home is set in the picturesque village of East Haddon surrounded my beautiful countryside and a wealth of character with a 12th century Church at its heart. This country home is set back of the road
giving privacy to all sides .The present owners have decorated and improved this home giving it a warm and homely feeling combining old world character and contemporary influence.Directly of the lounge is a family sized conservatory with views to the rear garden .Flowing through from the lounge is a modern kitchen with room for family dinning.The upstairs accommodation comprises of four bedrooms and family bathroom To the rear there is a double garage and spacious enclosed garden.The property also has double glazing and gas radiator heating .
Enter Via:
Door with double glazed inserts into:
Hallway
Obscure double glazed window to front, radiator and tiled flooring.
Cloakroom
Radiator. Low level WC, wash hand basin and tiled splashback.
Kitchen/ Dining Room (7.01m 2.13m x 3.35m 0.30m (23' 7" x 11' 1))
Double glazed window, log burner with slate hearth, Range of base and eye level units with wood work surfaces, electric oven, electric hob with extractor over, Belfast style sink, integrated dishwasher, doors to conservatory and utility room.
Utility Room
Obscure double glazed window and wall mounted boiler.
Lounge (6.10m x 3.43m (20' x 11'3 ))
Double glazed window, two radiators, open fire place with tiled hearth, stairs to first floor landing, coving to ceiling, double glazed French doors leading to conservatory and door to kitchen.
Conservatory
Double glazed windows, French doors to the rear garden, exposed brick wall and radiator.
Landing
Double glazed window, radiator and doors to the bedrooms and family bathroom.
Bedroom One (3.66m 2.13m x 2.74m 3.05m (12' 7 x 9' 10"))
Double glazed window, radiator and built in wardrobes.
Bedroom Two (3.35m 1.22m x 2.74m 1.52m (11' 4" x 9' 5"))
Double glazed window and radiator.
Bedroom Three (3.66m 3.05m x 1.83m 1.52m (12' 10" x 6' 5" ))
Double glazed window and radiator.
Bedroom Four (2.74m 1.52m x 1.83m 0.91m (9' 5" x 6' 3"))
Double glazed window.
Family Bathroom
Obscure double glazed window, heated towel rail, four piece suite including roll top bath, shower cubicle, low level WC and pedestal wash hand basin.
Rear Garden
Paved area leading to laid lawn. Enclosed by fencing/walls and gated access to the side and rear.
Double Garage
Two up and over doors with light and power.
Property Location
Marketed by Whites Estate Agents
Disclaimer Property descriptions and related information displayed on this page are marketing materials provided by Whites Estate Agents. estateagents365.uk does not warrant or accept any responsibility for the accuracy or completeness of the property descriptions or related information provided here and they do not constitute property particulars. Please contact Whites Estate Agents for full details and further information.

