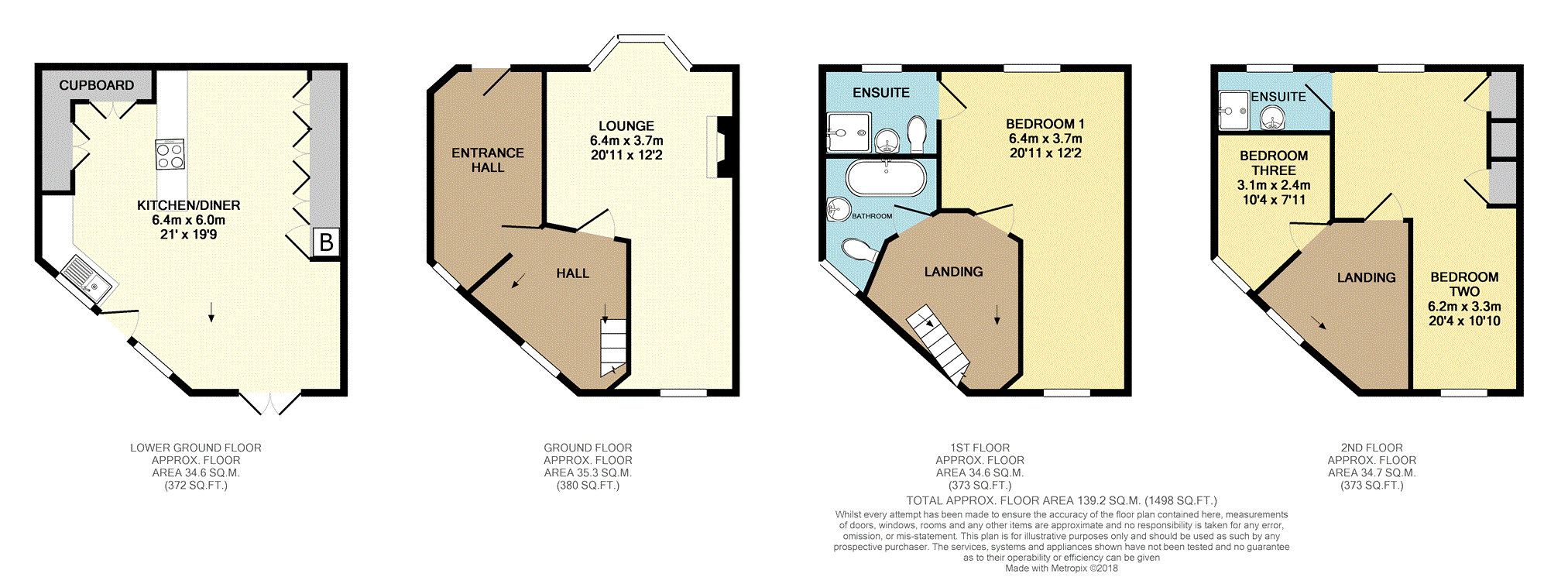Property for sale in Northampton NN1, 3 Bedroom
Quick Summary
- Property Type:
- Property
- Status:
- For sale
- Price
- £ 390,000
- Beds:
- 3
- Baths:
- 1
- Recepts:
- 1
- County
- Northamptonshire
- Town
- Northampton
- Outcode
- NN1
- Location
- Derngate, Northampton NN1
- Marketed By:
- Purplebricks, Head Office
- Posted
- 2024-04-24
- NN1 Rating:
- More Info?
- Please contact Purplebricks, Head Office on 0121 721 9601 or Request Details
Property Description
An Absolutely Stunning Grade 2 listed Georgian style period property set over four floors located in the popular 'Cultural Quarter' of Northampton and Town Centre. This Imposing and prominent property has been tastefully and sensitively updated to an extremely high standard and benefits include; two car parking spaces. Private south facing rear garden, large open plan kitchen/dining room, two en-suites and many period features. The accommodation brielfy comprises; Large entrance hall, separate lounge, master bedroom with en-suite shower and toilet, second bedroom with en-suite shower room, and a 3rd further bedroom, separate master bathroom, large open plan kitchen diner leading out onto a walled garden to the rear, 2 allocated parking spaces.
Local Area
The Cultural Quarter of the town Northampton, is a Northampton Borough Council initiative to promote the centre of the town. Part of it was referred to as Derngate, the name of a gate in the old town walls. The re-branding was launched in early 2013. It encompasses the Northampton Museum, theatre complex Royal & Derngate, the historic Charles Rennie Mackintosh house, 78 Derngate, an art gallery nn Contemporary Art and a cinema, the Errol Flynn Filmhouse. Bars, restaurants, pubs, hair salons and fashion shops, housing and offices are included. Close to all local shops and amenities and Northampton train station. Good for all major road links such as A45, A43, A14, M1 and A1
Entrance Hall
7'10" x 15'8"
Fully fitted carpet. Period feature fireplace into the corner. Single glazed window to the rear. Internal wooden restored door providing access to the first floor landing.
Lounge
20'11" x 12'2"
Fully fitted carpet. Original glazed sash bay window to the front. Feature wall mounted lighting. Period feature mantle piece and fireplace surround. Radiator. Single glazed window to the rear.
Kitchen/Dining Room
21'0 x 19'9
Glazed tiled flooring. Polished quartz work surface. Bespoke wooden storage. Wall mounted 'Worcester Bosch' gas combination boiler. Fitted with a range of wall mounted and base level units. Integrated dishwasher. Integrated fridge and freezer. Induction hob with electric oven. Low level LED lighting. Wall to floor feature radiators. One and a half bowl stainless steel single drainer sink unit with chrome mixer tap. Single glazed window to the rear. French style patio doors to the rear garden. Part glazed door to the rear. Stairs rising to the ground floor with under stairs storage. Plumbing for a washing machine. Feature breakfast bar down lighting centrally. Dual-zone underfloor heating.
First Floor Landing
Exposed painted wooden floorboards. Window to the rear providing views across the garden.
Bedroom One
20'11 x 12'2
Exposed wooden floorboards. Bespoke fitted window shutters. Wooden sash single glazed window to the front. Radiator. Period feature mantle piece and fireplace surround. Bespoke storage seating to the rear. Single glazed window to the rear.
En-Suite Shower Room
Tiled effect vinyl flooring. Double shower cubicle with electric shower. Pedestal hand wash basin. Low level WC. Radiator. Single frosted double glazed window to the front. Ceramic tiling to splash back areas. Spotlights down lighting.
Bathroom
Double ended Victorian style bath with chrome mixer tap and shower unit. Glazed tiled flooring. Hand wash basin. Single glazed window to the rear. Low level WC, Radiator.
Second Floor Landing
Exposed painted wooden floorboards. Single glazed window to the rear.
Bedroom Two
20'4 x 10'10
Fully fitted carpet. Feature period cast iron mantle piece and fireplace surround. Two exposed original treated doors providing access to a storage cupboards. Single glazed sash window to the front. Bespoke fitted shutters. Radiator. Single glazed window to the rear.
En-Suite Two
Single shower cubicle. Ceramic tiling to splash back areas. Electric shower. Hand wash basin. Period feature tiled effect vinyl flooring. Spotlights down lighting. Single glazed sash window to the front.
Bedroom Three
10'4 x 7'11
Oak effect laminate flooring. Loft hatch access into the ceiling. Single glazed window to the rear. Radiator.
Rear Garden
Measuring approximately 27ft x 20ft. South facing walled garden. Central wooden decked area. Low maintenance gravel area to the rear with raised sleeper border and beds. Pedestrian access gate providing access to the allocated parking to the rear. Wooden storage shed to the side. Power points. Water points. Feature wall lighting to the side.
Property Location
Marketed by Purplebricks, Head Office
Disclaimer Property descriptions and related information displayed on this page are marketing materials provided by Purplebricks, Head Office. estateagents365.uk does not warrant or accept any responsibility for the accuracy or completeness of the property descriptions or related information provided here and they do not constitute property particulars. Please contact Purplebricks, Head Office for full details and further information.


