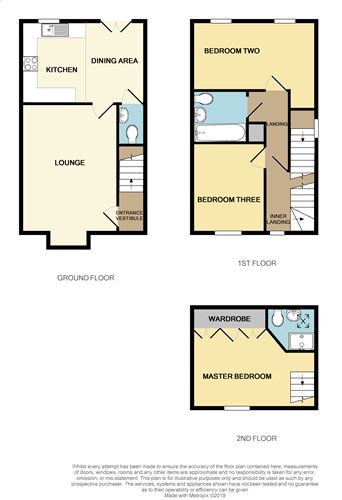Property for sale in Newton-Le-Willows WA12, 3 Bedroom
Quick Summary
- Property Type:
- Property
- Status:
- For sale
- Price
- £ 185,000
- Beds:
- 3
- County
- Merseyside
- Town
- Newton-Le-Willows
- Outcode
- WA12
- Location
- Ivy Avenue, Newton-Le-Willows WA12
- Marketed By:
- Miller Metcalfe - Culcheth
- Posted
- 2019-02-05
- WA12 Rating:
- More Info?
- Please contact Miller Metcalfe - Culcheth on 01925 697006 or Request Details
Property Description
Situated tucked away in a desirable cul-de-sac lies this well-presented, three bedroom semi detached three storey town house. Along with its good location this property sits just 1.2 miles from Newton-Le-Willows train station, a short walk from good schools and other local amenities, whilst the M6 motorway is only a short drive away. The property also benefits from having three double bedrooms and a well-proportioned garden to the rear, which is not overlooked and private. The accommodation briefly comprises:- Entrance vestibule, lounge and dining kitchen to the ground floor, two bedrooms and a family bathroom to the first floor and Master bedroom and en suite to the second floor. Externally there is a driveway for two cars and a single garage at the front of the property and an enclosed garden to the rear. Viewing is strongly advised to appreciate all that this property has to offer.
Entrance vestibule
Radiator and door into the lounge.
Lounge
15' 11" x 12' 1" (4.85m x 3.68m):- The lounge has a double glazed bay window overlooking the front of the property and is fitted with laminate flooring and two radiators.
Fitted kitchen
9' 8" x 7' 0" (2.95m x 2.13m):- The kitchen is fitted with a range of wall and base units, with work surfaces to complement, single stainless steel sink and drainer unit with mixer tap, fitted electric oven with four ring gas hob and stainless steel extractor hood, space for a washing machine and dishwasher and with a double glazed window overlooking the rear garden.
Dining area
9' 8" x 8' 0" (2.95m x 2.44m):- The dining area of the kitchen has a radiator, double glazed double doors, which lead out to the rear of the property and a door into the downstairs WC.
Downstairs WC
5' 7" x 3' 2" (1.70m x 0.97m):- Fitted with a low level WC, a finger basin and a radiator.
Landing
First floor landing with an airing/storage cupboard and radiator. A door on the lading leads into an inner hallway/vestibule, with a double glazed window to the front and a staircase leading up to the second floor.
Bedroom two
15' 6" x 8' 7" (4.72m x 2.62m):- With two double glazed windows to the rear and two radiators.
Bedroom three
10' 2" x 8' 5" (3.10m x 2.57m):- With a double glazed window to the front and a radiator.
Family bathroom
7' 2" x 6' 8" (2.18m x 2.03m):- Three piece bathroom suite, comprising of a bath, pedestal hand basin and low level WC, with a radiator and partially tiled walls.
Second floor
master bedroom
15' 6" x 11' 10" (4.72m x 3.61m) (to front of wardrobes):- The Master bedroom has fitted wardrobes to one wall, additional storage in the eaves, a double glazed window to the front and a radiator.
En-suite
7' 7" x 5' 3" (2.31m x 1.60m):- The en suite is fitted with a shower cubicle, pedestal hand basin, low level WC, radiator and skylight window to the rear.
External areas
Externally there is a gravelled area, driveway providing parking for two cars and a single garage to the front. To the rear is a well-proportioned enclosed garden. Private and not overlooked.
Property Location
Marketed by Miller Metcalfe - Culcheth
Disclaimer Property descriptions and related information displayed on this page are marketing materials provided by Miller Metcalfe - Culcheth. estateagents365.uk does not warrant or accept any responsibility for the accuracy or completeness of the property descriptions or related information provided here and they do not constitute property particulars. Please contact Miller Metcalfe - Culcheth for full details and further information.


