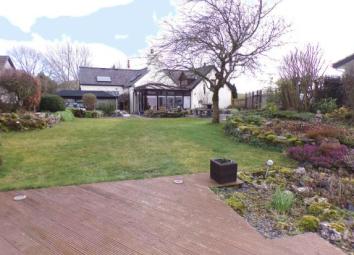Property for sale in Mold CH7, 0 Bedroom
Quick Summary
- Property Type:
- Property
- Status:
- For sale
- Price
- £ 389,995
- Beds:
- 0
- County
- Flintshire
- Town
- Mold
- Outcode
- CH7
- Location
- Old School Lane, Eryrys, Mold, Denbighshire CH7
- Marketed By:
- Beresford Adams - Mold Sales
- Posted
- 2024-04-21
- CH7 Rating:
- More Info?
- Please contact Beresford Adams - Mold Sales on 01352 376944 or Request Details
Property Description
This is a beautiful four/five bedroom detached cottage which offers character and charm throughout. A spacious family home situated in a rural setting which offers stunning countryside views to the rear. The property in brief comprises; Two Conservatories, Two Living Rooms, Kitchen, Dining Room, Family Bathroom, Shower Room, Three Bedrooms and a further Two Rooms which could be used as bedroom, study or dressing rooms. To the front of the cottage is off road parking and raised stone built boarders and hedging. The generous sized rear garden has many attractive features which include a lawn area, plants and shrubbery, a pond with water feature, patio and decking areas. This is a property which simply must be viewed to by fully appreciated.
Four/Five Bedroom Cottage
Outside Workshop
Stunning Countryside Views
Generous Sized Rear Garden
Rural Village Location
Off Road Parking
Four Reception Rooms
Oil Central Heating and Double Glazed Throughout
Conservatory One 11'1" x 14' (3.38m x 4.27m). Wooden patio double glazed doors opening onto the front garden. Double glazed wood windows facing the front and side elevation. Radiator, tiled flooring and ceiling light.
Dining Room 10'8" x 8'7" (3.25m x 2.62m). Tiled flooring, chimney breast, wall lights, beamed ceiling and oil fired Stanley Range cooker providing the central heating.
Kitchen 11'8" x 11'7" (3.56m x 3.53m). Double glazed wood windows facing the front and side elevation. Tiled flooring, tiled splash backs, beamed ceiling and ceiling light. Tiled work surface, fitted wall and base units, Belfast style sink and with mixer tap, integrated oven, integrated hob, overhead extractor and integrated dishwasher, space for fridge/freezer.
Boot Room 5'1" x 4'8" (1.55m x 1.42m). Wooden back double glazed door opening into the rear garden. Double glazed wood window facing the rear elevation. Radiator, tiled flooring, beamed ceiling and ceiling light.
Shower Room 6'3" x 4'8" (1.9m x 1.42m). Double glazed wood window with frosted glass facing the rear elevation. Radiator, tiled flooring, part tiled walls and ceiling light. Low level WC, single enclosure shower and wall-mounted sink.
Living Room 10'8" x 13'8" (3.25m x 4.17m). Double glazed wood window facing the side elevation. Radiator and open fire, beamed ceiling, carpeted flooring, wall lights and stairs leading to the second conservatory.
Conservatory Two 13'7" x 8'8" (4.14m x 2.64m). UPVC patio double glazed doors opening onto the rear garden. Double glazed uPVC windows facing the rear overlooking the garden and mountains. Radiator, laminate flooring and wall lights.
Lounge 11'1" x 11'4" (3.38m x 3.45m). Radiator and multi fuel burner, carpeted flooring, beamed ceiling and wall lights.
Study/Bedroom Five 10'6" x 7'9" (3.2m x 2.36m). Double glazed uPVC window facing the side elevation. Radiator, carpeted flooring, beamed ceiling and ceiling light.
Bedroom One 11'7" x 14' (3.53m x 4.27m). Double glazed wood multiple styles of window facing the front and rear elevation. Radiator, carpeted flooring, beamed ceiling and ceiling light.
Bedroom Two 11'4" x 11'7" (3.45m x 3.53m). Double glazed wood window facing the front elevation. Radiator, carpeted flooring, built-in storage cupboard and ceiling light and door through leading to an additional room which could be used as a further bedroom, nursery or dressing room
Bedroom Four/Nursery 11'5" x 8'3" (3.48m x 2.51m). Double glazed uPVC window facing the rear and side elevation. Radiator, carpeted flooring and ceiling light.
Bedroom Three 7'9" x 10'2" (2.36m x 3.1m). Double glazed wood velux window facing the side elevation. Radiator, carpeted flooring, built-in storage cupboard and ceiling light.
Bathroom 11'9" x 8'8" (3.58m x 2.64m). Double glazed wood velux window facing the side elevation. Heated towel rail, parquet style flooring, built-in storage cupboard, part tiled walls, wall lights and ceiling light. Low level WC, roll top bath with mixer tap, vanity unit with twin top mounted sinks and bidet.
Property Location
Marketed by Beresford Adams - Mold Sales
Disclaimer Property descriptions and related information displayed on this page are marketing materials provided by Beresford Adams - Mold Sales. estateagents365.uk does not warrant or accept any responsibility for the accuracy or completeness of the property descriptions or related information provided here and they do not constitute property particulars. Please contact Beresford Adams - Mold Sales for full details and further information.


