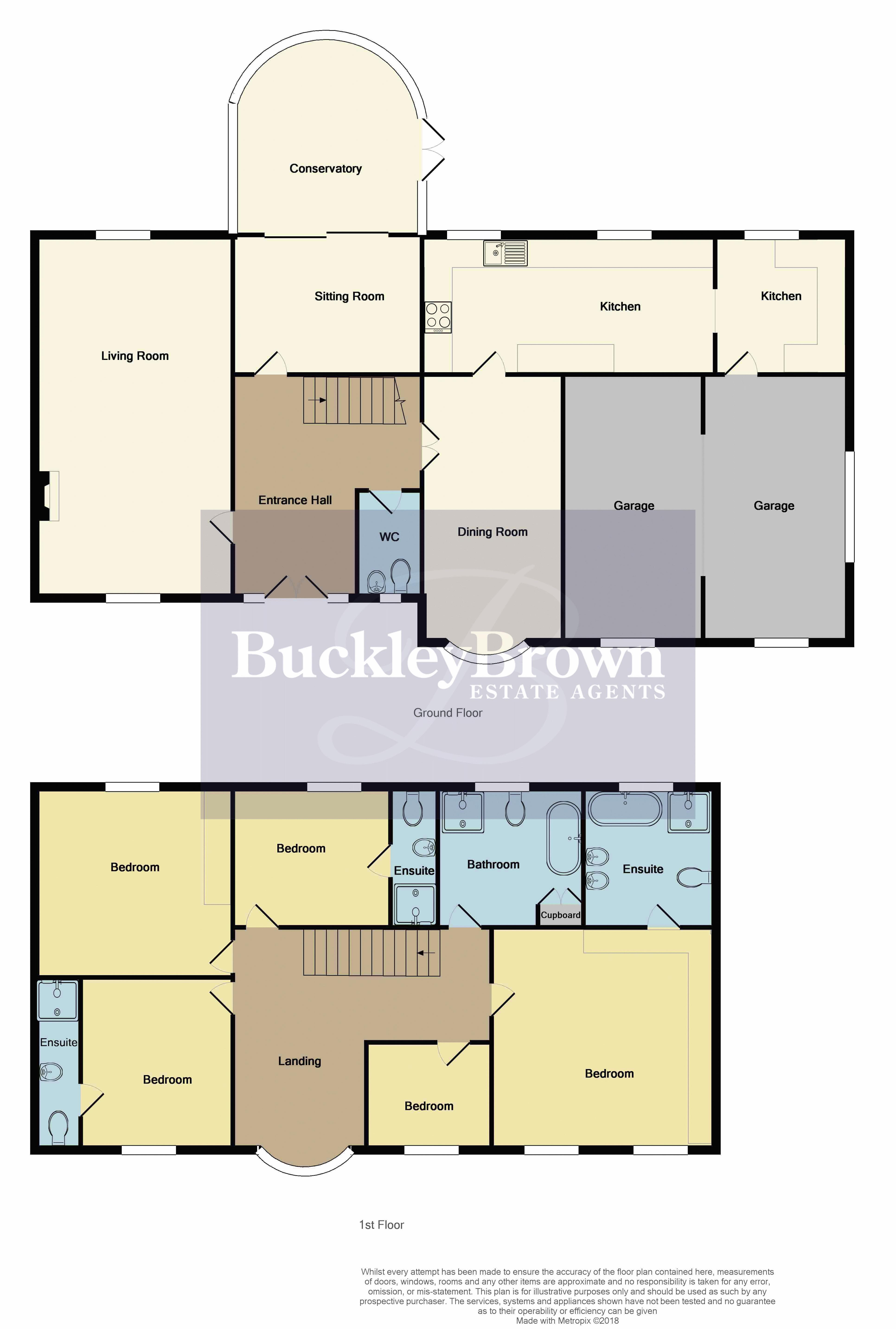Property for sale in Mansfield NG18, 5 Bedroom
Quick Summary
- Property Type:
- Property
- Status:
- For sale
- Price
- £ 725,000
- Beds:
- 5
- Baths:
- 4
- Recepts:
- 4
- County
- Nottinghamshire
- Town
- Mansfield
- Outcode
- NG18
- Location
- The Avenue, Mansfield NG18
- Marketed By:
- BuckleyBrown
- Posted
- 2024-05-12
- NG18 Rating:
- More Info?
- Please contact BuckleyBrown on 01623 355797 or Request Details
Property Description
A home for all the right reasons!...This absolutely superb five bedroomed detached family residence has been sympathetically upgraded with tasteful modern fixtures and fittings, a contemporary decor and stunning accommodation which provides modern day living at it's best.
Upon a detailed personal inspection the full attributes of this home will truly be revealed and the sense of space will surely be appreciated. There is an impressive and spacious reception hallway which gives immediate access into the remaining ground floor accommodation. You will find four reception rooms, which include the formal lounge, a light and airy spacious main room with feature fireplace. The two further reception rooms offer excellent versatility that could be a formal dining room, further sitting room or a play room, whatever would best suit your needs.
The kitchen is of a good size and is complimented well with the attractive and neutral units. In addition, there is a utility room and a downstairs WC which is fitted with a suite in white.
The first floor boasts the five bedrooms, all of which are well sized. The master has the luxury of having it's own dedicated stylish and newly fitted en-suite facility as well as fitted wardrobes. There is also two further en suites to two more bedrooms and a stunning family bathroom fitted with a gorgeous suite in white and features both a freestanding bath and shower.
This fantastic home is located in this ever popular residential location with good local amenities and access routes into the town centre. An early viewing is essential!
Entrance Hall
With stairs to first floor, central heating radiator and downstairs WC.
Downstairs WC
With low level WC, vanity wash basin with tiled splash backs and opaque window.
Lounge (14' 0'' x 25' 8'' (4.26m x 7.83m))
Light and airy reception room with feature fireplace, window to front and rear elevation and two central heating radiators.
Reception Room (14' 4'' x 10' 6'' (4.37m x 3.20m))
With patio doors to conservatory and central heating radiator.
Conservatory (13' 5'' x 12' 6'' (4.08m x 3.82m))
With door to rear elevation perfect for entertaining.
Dining Room (9' 11'' x 19' 0'' (3.03m x 5.78m))
With window to front elevation and central heating radiator.
Kitchen (20' 9'' x 10' 6'' (6.32m x 3.20m))
Fitted with wall and base units incorporating drainer sink unit with complementary tiled splash backs. Integrated appliances including eye level double oven, microwave, dishwasher and fridge and electric hob with extractor fan over. Central heating radiator and two window to rear elevation.
Utility
With wall and base units incorporating drainer sink unit with complementary tiled splash back and access to integral double garage.
Landing
With window to the front.
Master Bedroom (15' 11'' x 15' 6'' (4.84m x 4.73m))
Benefitting from fitted wardrobes and dresser, two windows to front elevation and central heating radiator.
En Suite
With added luxury of freestanding bath, his & hers vanity unit with complementary tiled splash backs, low level WC and separate shower cubicle.
Bathroom
Stunning modern bath suite comprising freestanding bath, separate shower cubicle, vanity wash basin, with complementary tiled splash backs and low level WC.
Bedroom Five (8' 11'' x 7' 11'' (2.72m x 2.41m))
Window to front elevation and central heating radiator.
Bedroom Three (10' 11'' x 12' 5'' (3.34m x 3.78m))
Window to front elevation and central heating radiator.
En Suite To Bedroom Three
With shower cubicle, low level WC and vanity wash basin with complementary tiled splash backs.
Bedroom Two (13' 11'' x 12' 11'' (4.24m x 3.93m))
Benefitting from fitted wardrobes, window to rear elevation and central heating radiator.
Bedroom Four (11' 1'' x 10' 11'' (3.38m x 3.32m))
With window to rear elevation and central heating radiator.
En Suite To Bedroom Four
With shower cubicle, low level WC and central heating radiator.
Outside
With ample off street parking to the front leading to integral double garage including power and lighting.
To the rear the garden is fully enclosed and laid to lawn and slab patio perfect for entertaining.
Property Location
Marketed by BuckleyBrown
Disclaimer Property descriptions and related information displayed on this page are marketing materials provided by BuckleyBrown. estateagents365.uk does not warrant or accept any responsibility for the accuracy or completeness of the property descriptions or related information provided here and they do not constitute property particulars. Please contact BuckleyBrown for full details and further information.


