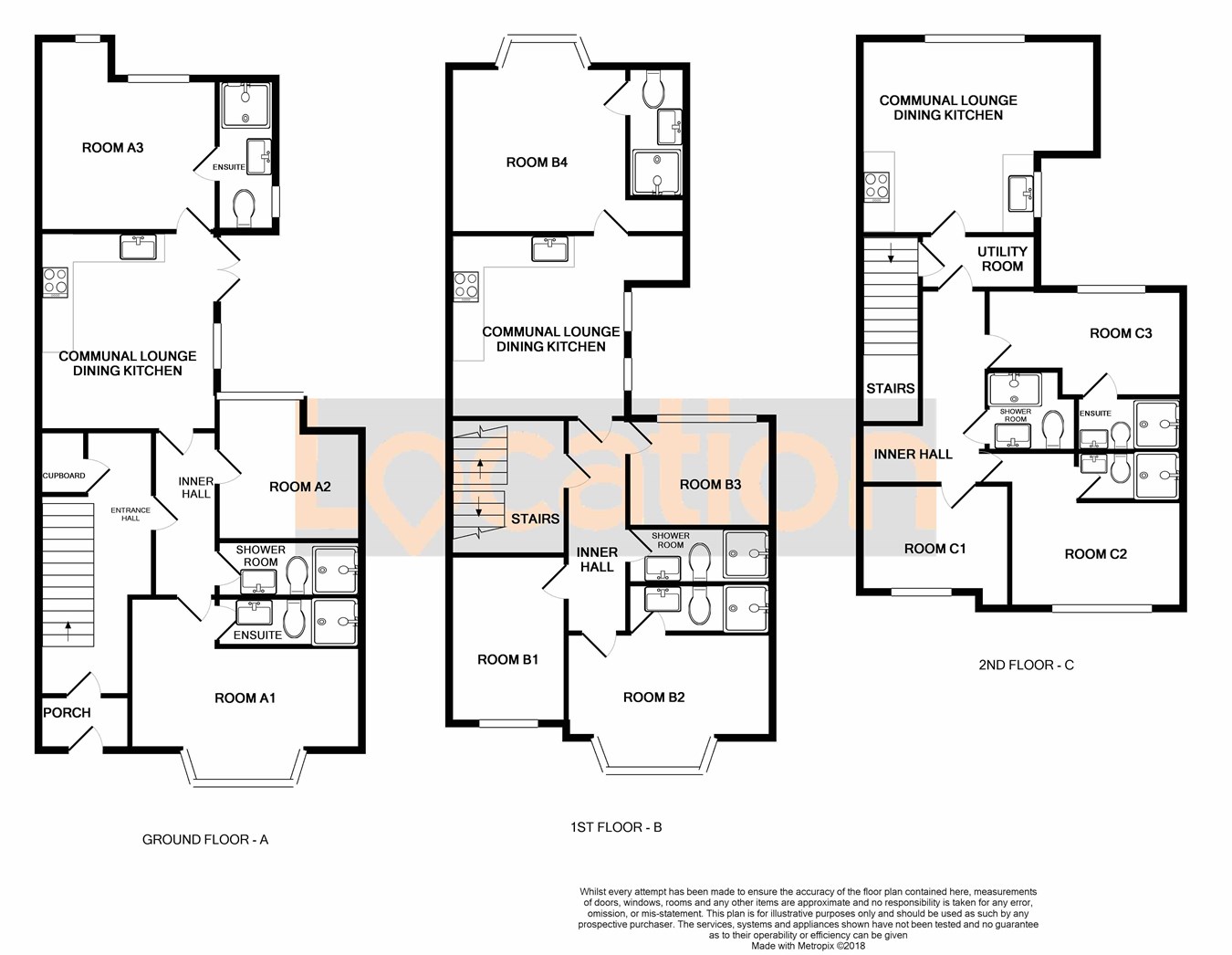Property for sale in Mansfield NG18, 10 Bedroom
Quick Summary
- Property Type:
- Property
- Status:
- For sale
- Price
- £ 375,000
- Beds:
- 10
- County
- Nottinghamshire
- Town
- Mansfield
- Outcode
- NG18
- Location
- Nottingham Road, Mansfield NG18
- Marketed By:
- Location
- Posted
- 2024-05-12
- NG18 Rating:
- More Info?
- Please contact Location on 01623 889097 or Request Details
Property Description
***ideal buy-to-let...Walking distance to mansfield town centre...Ten bedrooms with six en-suites***
This property has been converted into an ideal buy-to-let property, close to Mansfield Town Centre. The accommodation comprises; communal hallway, inner hallway, communal lounge kitchen, three bedrooms (two with en-suite shower rooms) and additional shower room. To the first floor, there is a communal lounge kitchen, four bedrooms (two with en-suites) and additional shower room. To the second floor, there is a communal lounge kitchen, three bedrooms (two with en-suites) and additional shower room. Fully occupied, this property generates approximately £50,000 per year in rental payments.
***very well presented...Call today to view!***
ground floor (A)
Porch
Front door to the entrance porch. Door to the:
Hall
Feature floor. Stairs to the first floor.
Inner hall
Door to the:
Communal lounge dining kitchen
18' 3" x 9' 11" (5.56m x 3.02m) Lounge and dining area. Kitchen is fitted with a range of base and eye level units. Worktop with tiled splash back. Integrated fridge freezer. Electric oven, hob and extractor hood. Sink unit with mixer tap. Tiled floor. Radiator. Wall mounted boiler. Spotlights. Upvc double glazed window to the side. Upvc double glazed french doors to the rear garden.
Shower room
Shower cubicle with mixer shower. Pedestal wash hand basin. Low level w.C. Tiled floor. Heated towel rail. Extractor fan.
Room A1
13' 8" into bay x 13' 4" (4.17m x 4.06m) Upvc double glazed bay window to the front. Two radiators.
En-suite
Shower cubicle with mixer shower. Pedestal wash hand basin. Low level w.C. Tiled floor. Heated towel rail. Extractor.
Room A2
11' 7" max. X 9' 2" max. (3.53m x 2.79m) Upvc double glazed window to the rear. Radiator.
Room A3
10' 4" x 10' 0" (3.15m x 3.05m) Upvc double glazed window to the rear. Radiator.
First floor (B)
Inner hall
communal lounge and kitchen
17' 11" x 14' 3" reducing to 10'2" (5.46m x 4.34m) Fitted with a range of base and eye level units. Worktop with tiled splash back. Electric oven and hob with extractor hood. Integrated fridge freezer. Sink unit with mixer tap. Wall mounted boiler. Three upvc double glazed windows to the side. Radiator.
Shower room
Shower cubicle with mixer shower. Pedestal wash hand basin. Low level w.C. Tiled floor. Extractor.
Room B1
11' 10" x 7' 6" (3.61m x 2.29m) Upvc double glazed window to the front. Radiator.
Room B2
13' 11" into bay x 11' 3" (4.24m x 3.43m) Upvc double glazed bay window to the front. Two radiators.
En-suite
Shower cubicle with mixer shower. Pedestal wash hand basin. Low level w.C. Extractor.
Room B3
9' 8" x 8' 2" (2.95m x 2.49m) Upvc double glazed window to the rear. Radiator.
Room B4
12' 9" x 10' 1" (3.89m x 3.07m) Upvc double glazed bay window to the front. Radiator.
En-suite
Shower cubicle with mixer shower. Pedestal wash hand basin. Low level w.C. Tiled floor. Upvc double glazed window to the rear. Extractor.
Second floor (C)
Inner hall
communal lounge and kitchen
17' 11" x 13' 8" reducing to 10'2" (5.46m x 4.17m) Fitted with a range of base and eye level units. Worktop with tiled splash back. Electric oven and hob with extractor hood. Sink with mixer tap. Tiled floor. Upvc double glazed window to the side and rear. Spotlights. Radiator.
Utility area
Plumbing for washing machine. Wall mounted boiler.
Shower room
Shower cubicle with mixer shower. Wash hand basin. Low level w.C. Tiled floor.
Room C1
9' 10" x 9' 7" (3.00m x 2.92m) Radiator. Double glazed skylight to the front.
Room C2
9' 9" x 9' 5" (2.97m x 2.87m) Upvc double glazed window to the front. Radiator.
En-suite
Shower cubicle with mixer shower. Pedestal wash hand basin. Low level w.C. Tiled floor. Extractor.
Room C3
12' 3" x 10' 0" (3.73m x 3.05m) Upvc double glazed window to the rear. Radiator.
En-suite
Shower cubicle with mixer shower. Wash hand basin. Low level w.C. Tiled floor.
Property Location
Marketed by Location
Disclaimer Property descriptions and related information displayed on this page are marketing materials provided by Location. estateagents365.uk does not warrant or accept any responsibility for the accuracy or completeness of the property descriptions or related information provided here and they do not constitute property particulars. Please contact Location for full details and further information.


