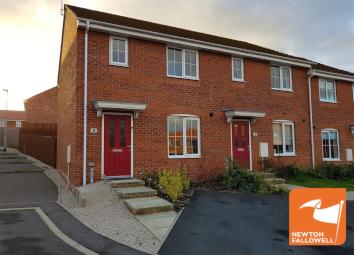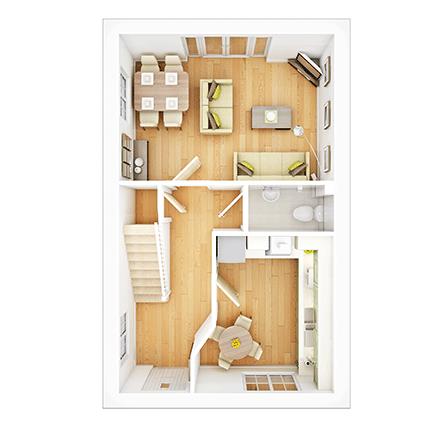Property for sale in Mansfield NG21, 3 Bedroom
Quick Summary
- Property Type:
- Property
- Status:
- For sale
- Price
- £ 148,500
- Beds:
- 3
- Baths:
- 2
- Recepts:
- 2
- County
- Nottinghamshire
- Town
- Mansfield
- Outcode
- NG21
- Location
- Palace Gardens, Clipstone Village, Mansfield NG21
- Marketed By:
- Newton Fallowell - Mansfield
- Posted
- 2024-04-29
- NG21 Rating:
- More Info?
- Please contact Newton Fallowell - Mansfield on 01623 889091 or Request Details
Property Description
**no upward chain-presented to A very high standard, three bedrooms, driveway for two cars and high quality kitchen**
New to the market is this modern three bedroomed property situated on a popular residential development with a light and airy feel. This wonderful property boasts: Entrance hallway with storage under the stairs, downstairs cloakroom/wc, lounge diner with French doors onto the rear garden, shaker style fitted breakfast kitchen with bistro table/two stools along with integrated washer/dryer, dishwasher and fridge/freezer. First floor: Landing, three bedrooms (bedrooms two and three come complete with free standing wardrobes) and family bathroom. Externally: Parking for two cars, low maintenance borders, rear garden which is mainly laid to lawn/borders and paved patio.
Viewing highly recommended!
Accommodation
Entrance Hallway
Entrance via double glazed door unit, central heating radiator, storage area under the stairs and separate built-in unit.
Cloakroom/Wc
Fitted with a modern white two piece suite comprising: Low flush wc, wash hand basin, tiled splash-backs and extractor fan.
Lounge/Diner (4.68 x 3.21 (15'4" x 10'6"))
Upvc French doors onto the rear enclosed garden, modern decor with a lovely homely feel along with neutrally coloured carpet and central heating radiator.
Breakfast Kitchen (3.44 x 2.58 (11'3" x 8'5"))
Modern shaker style kitchen boasting integrated appliances such as: Fridge/freezer, dishwasher, washer/dryer along with oven/hob and extractor fan. Space for bistro table and chairs (included within the let) and upvc window to the front elevation.
Landing
Galleried landing with loft access and central heating radiator.
Master Bedroom (4.68 x 3.40 (15'4" x 11'1"))
Upvc windows to the front elevation, central heating radiator and freestanding wardrobes included.
Bedroom Two (3.21 x 2.60 (10'6" x 8'6"))
Upvc window to the rear elevation, central heating radiator and freestanding single wardrobe.
Family Bathroom
Relax in this beautifully presented family bathroom which briefly comprises: Panelled bath with fitted shower, glass screen and chrome details. Pedestal wash hand basin/tiled splash-backs and low fush wc.
Bedroom Three (3.21 x 2.00 (10'6" x 6'6"))
Upvc window to the rear elevation and central heating radiator.
Externally
Well maintained front and rear gardens with established borders, laid to lawn and paved patio area. Off road parking to the front elevation for upto two vehicles.
Where To Find Me
This property is situated on the previous Taylor Wimpey development, just off Cavendish Way and the B6030 roundabout where you will need to take the right onto the development, then first right again, then left and finally left onto Palace Gardens. The property can be situated at the head of the street.
Property Location
Marketed by Newton Fallowell - Mansfield
Disclaimer Property descriptions and related information displayed on this page are marketing materials provided by Newton Fallowell - Mansfield. estateagents365.uk does not warrant or accept any responsibility for the accuracy or completeness of the property descriptions or related information provided here and they do not constitute property particulars. Please contact Newton Fallowell - Mansfield for full details and further information.


