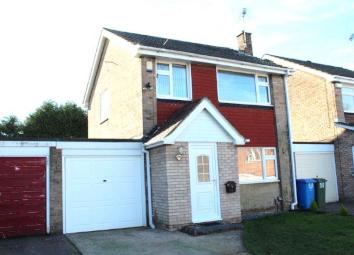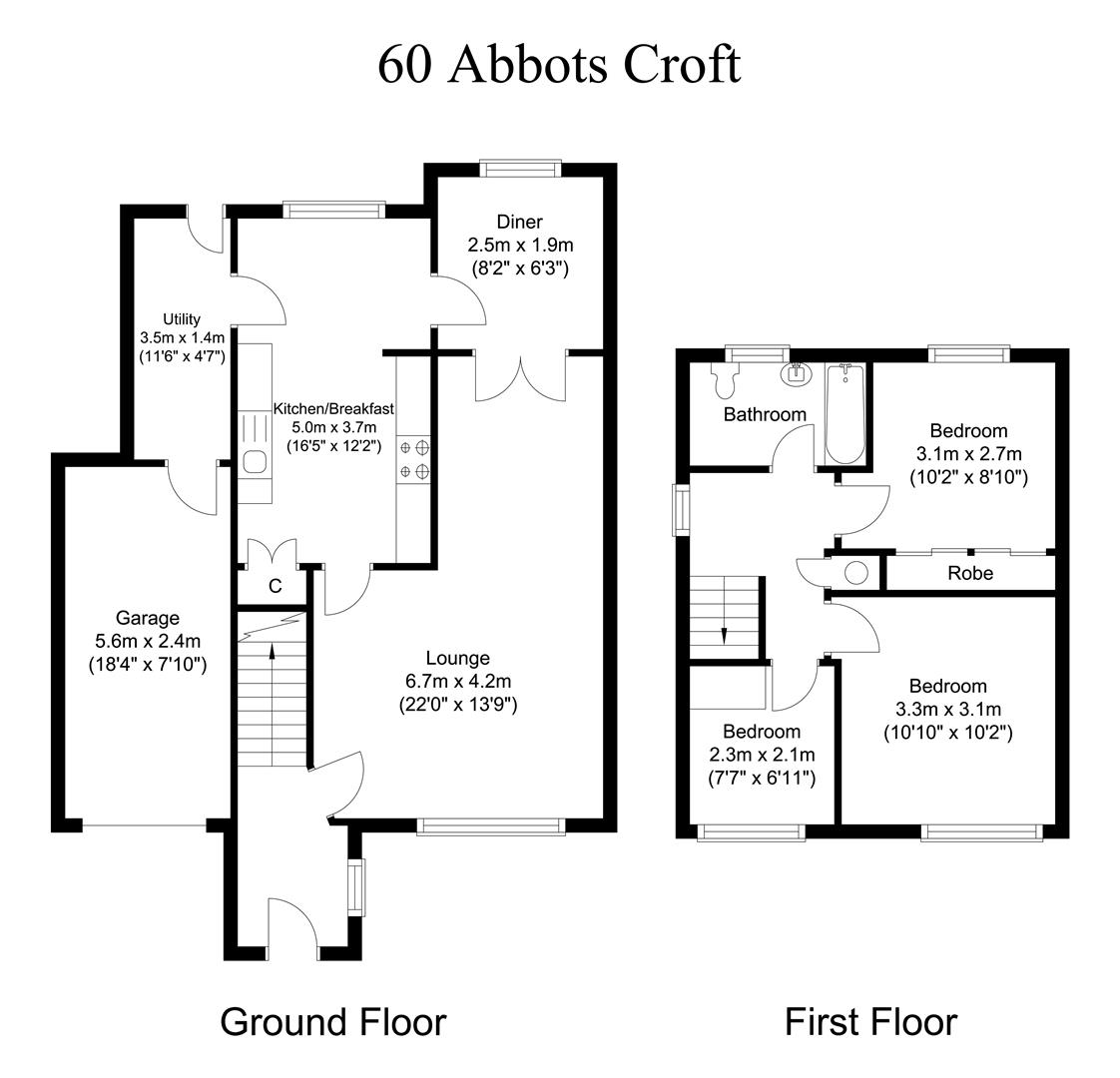Property for sale in Mansfield NG19, 3 Bedroom
Quick Summary
- Property Type:
- Property
- Status:
- For sale
- Price
- £ 160,000
- Beds:
- 3
- Baths:
- 1
- Recepts:
- 1
- County
- Nottinghamshire
- Town
- Mansfield
- Outcode
- NG19
- Location
- Abbotts Croft, Mansfield NG19
- Marketed By:
- David Blount Estate Agents
- Posted
- 2024-05-12
- NG19 Rating:
- More Info?
- Please contact David Blount Estate Agents on 01622 829392 or Request Details
Property Description
A three bedroomed, detached house offered for sale with no upward chain. The re-decorated accommodation includes gas central heating and UPVC double glazing. Extended ground floor comprising through lounge/dining room, study, fitted breakfast kitchen with integrated appliances and utility room. To the first floor there is the master bedroom with built-in wardrobes, two further bedrooms and bathroom with three piece white suite. Open plan lawned garden to the front, driveway and attached garage to the side. Enclosed garden to the rear with decking and lawn.
Viewing:
And further information through our Mansfield office on .
Directions;
From Mansfield head onto the A617 Chesterfield Road South and on the outskirts of the town turn left at the traffic lights onto Abbott Road. Further up here turn left onto Abbotts Croft and follow the road round to the left and then right into the head of the cul de sac. The property can be identified by our For Sale Board.
Accommodation Comprises:
Entrance Hall
With upvc door and side window, radiator, laminate flooring and stairs rising to the first floor.
Lounge/Dining Room
6.72m x 4.18m narrowing to 2.43m (22'0" x 13'8" narrowing to 7'11") Living Flame gas fire with marble hearth and insert. Upvc window to the front, two radiators, laminate flooring, ceiling cornice and dado rail. Double doors leading through to the study.
Study (2.78m x 1.86m (9'1" x 6'1"))
Upvc bay window to the rear, radiator, ceiling cornice and dado rail.
Breakfast Kitchen
5.01m x 2.67m increasing to 3.64m (16'5" x 8'9" increasing to 11'11") fitted with a range of modern base and eye level units, work surfaces and one and a half stainless steel sink unit and single drainer. Built-in electric oven, five ring gas hob, overhead extractor, fridge and freezer. Understair cupboard, radiator, laminate flooring and upvc window to the rear.
Utility Room
With upvc back door, built-in double cupboard, wall mounted gas central heating boiler and door to the garage.
First Floor.
Landing
With upvc window and access to the loft space.
Bedroom One
3.37m x 3.03m into the wardrobes (11'0" x 9'11" into the wardrobes) full length fitted wardrobes to one wall. Airing cupboard with lagged copper cylinder. Upvc window to the rear, radiator and laminate flooring.
Bedroom Two (3.26m x 3.06m (10'8" x 10'0"))
Upvc window to the front, radiator and laminate flooring.
Bedroom Three
2.29m including bulkhead x 2.13m (7'6" including bulkhead x 6'11") upvc window to the front. Radiator.
Bathroom
Three piece white suite comprising panelled bath with electric shower, wash hand basin and wc. Full tiling to the walls, laminate flooring, radiator and upvc window.
Outside
To the front of the property there is an open plan area of garden with the driveway then providing access to the attached garage. The enclosed garden to the rear has an area of decking with steps then leading up to the lawn.
Money Laundering
Under the Protecting Against Money Laundering and the Proceeds of Crime Act 2002, we must point out that any successful purchasers who are proceeding with a purchase will be asked for identification i.E. Passport, driving licence or recent utility bill. This evidence will be required prior to solicitors being instructed in the purchase or sale of a property.
As With All Our Properties
We have not been able to check the equipment and would recommend that a prospective purchaser should arrange for a qualified person to test the appliances before entering into any commitment. MA4577/12/02/2016.
Property Location
Marketed by David Blount Estate Agents
Disclaimer Property descriptions and related information displayed on this page are marketing materials provided by David Blount Estate Agents. estateagents365.uk does not warrant or accept any responsibility for the accuracy or completeness of the property descriptions or related information provided here and they do not constitute property particulars. Please contact David Blount Estate Agents for full details and further information.


