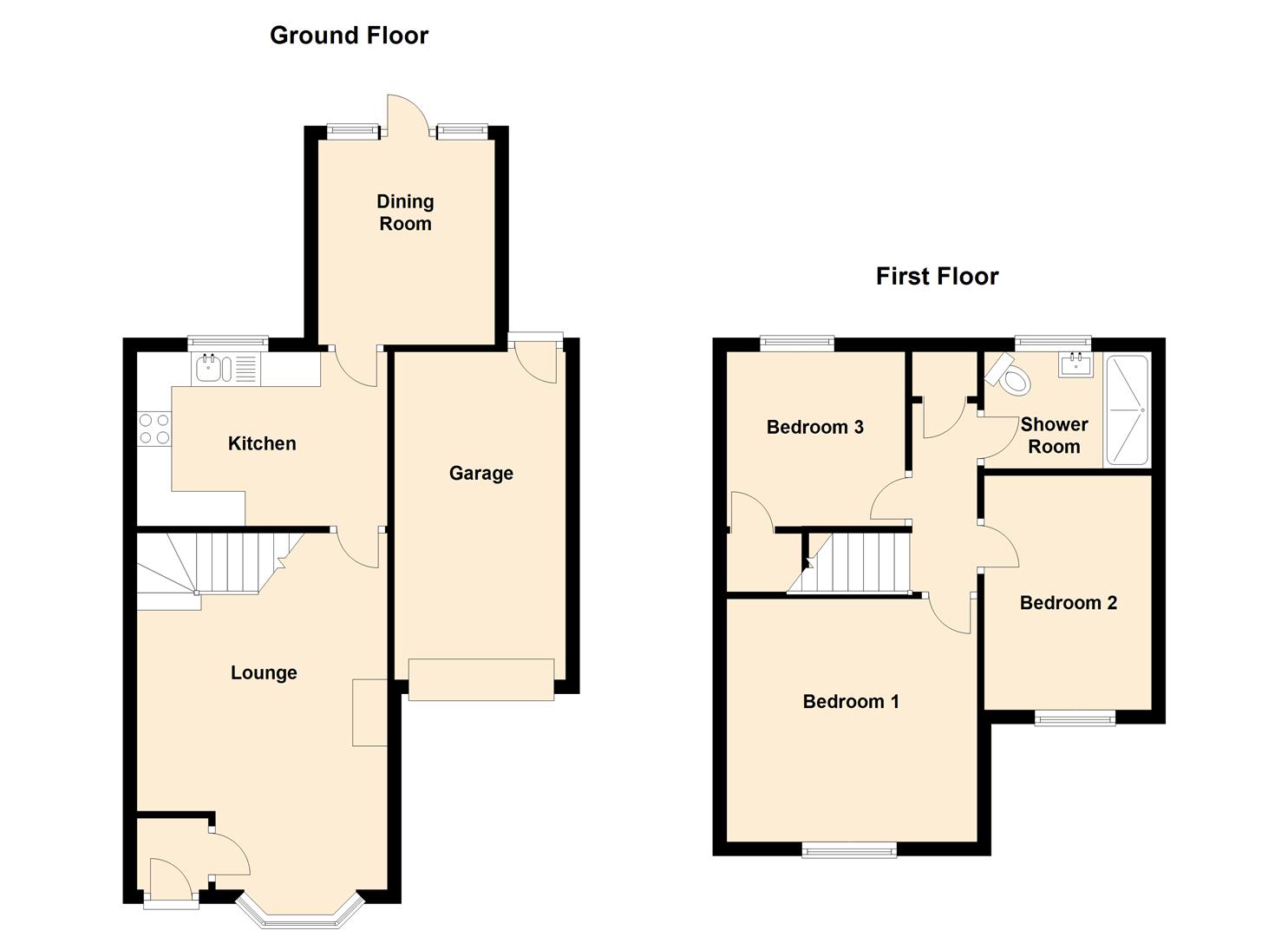Property for sale in Mansfield NG21, 3 Bedroom
Quick Summary
- Property Type:
- Property
- Status:
- For sale
- Price
- £ 150,000
- Beds:
- 3
- Baths:
- 1
- Recepts:
- 2
- County
- Nottinghamshire
- Town
- Mansfield
- Outcode
- NG21
- Location
- Amber Close, Rainworth, Mansfield NG21
- Marketed By:
- Gascoines
- Posted
- 2018-09-20
- NG21 Rating:
- More Info?
- Please contact Gascoines on 01623 355875 or Request Details
Property Description
** wonderfully presented & extended! ** This three bedroom town house boasts two reception rooms, a modern kitchen and shower room, a driveway and garage. Early viewing advised to fully appreciate the property on offer.
This mid town house has been extended to the rear and is wonderfully presented throughout! The accommodation on offer briefly comprises lounge, kitchen, dining room, three bedrooms, shower room, garage and driveway for two cars. The property is also being offered for sale with no onward chain.
Directional Note
For satellite navigation purposes use postcode: NG21 0FU
Rainworth Village
The history of Rainworth has roots in Roman times, and Rainworth lodge was built in the 12th century. Rainworth as a village was created in the early 1870s, 40 years before Rufford Colliery opened in 1911. The Colliery provided housing for approximately 400 families, and leisure facilities such as a football ground and lido (which was in disuse by the end of the war), along with the Miners Welfare. After over 80 years of service Rufford Colliery closed in 1993. Since then the area has grown and prospered having a wide range of Housing to suit first time buyers, families and professionals. There are many facilities including Schools, a Library, Village & Community Halls.
Ground Floor
Entrance Hall
Double glazed door to the front aspect and a tiled floor.
Lounge (5.14 max x 3.62 (16'10" max x 11'10"))
Double glazed bay window to the front aspect, laminate flooring, gas fire with feature surround, a radiator and stairs up to the first floor.
Kitchen (3.60 x 2.51 (11'9" x 8'2"))
Having a range of wall and floor mounted units with a laminate work surface over, one and a half bowl sink and drainer, gas hob with stainless steel extractor hood over, electric oven, space for fridge freezer, space and plumbing for dishwasher, space and plumbing for washing machine, gas central heating boiler within a unit, tiled floor and splash back, double glazed window to the rear aspect, radiator and a double glazed door to the dining room.
Dining Room (2.56 x 2.95 (8'4" x 9'8"))
Double glazed windows and door to the rear aspect, electric wall heater and a tiled floor.
First Floor
Landing
Laminate flooring, loft hatch and cupboard housing the hot water cylinder.
Bedroom One (3.55 x 3.64 (11'7" x 11'11"))
Double glazed window to the front aspect, laminate flooring and a radiator.
Bedroom Two (2.38 x 3.49 (7'9" x 11'5"))
Double glazed window to the front aspect, laminate flooring and a radiator.
Bedroom Three (2.94 x 2.57 (9'7" x 8'5"))
Double glazed window to the rear aspect, storage cupboard, laminate flooring and a radiator.
Shower Room (1.69 x 2.36 (5'6" x 7'8"))
Having a modern suite comprising low level WC, vanity wash basin with storage underneath, walk in shower with glass shower screen and mixer shower over, tiled walls and floor, double glazed window to the rear aspect, heated towel rail and an extractor fan.
Outside
To the front of the property there is a tarmac driveway and a further block paved driveway. To the rear of the property there is a paved patio area, a lawn area with a variety of plants and shrubs to the borders and fenced boundaries.
Garage (2.62 x 5.54 (8'7" x 18'2"))
Up and over door to the front aspect, door to the rear aspect, lighting and power.
Terms & Conditions
For full Terms and Conditions please visit or ask for them in your local branch.
Fixtures & Fittings
Only fixtures and fittings specifically described within these particulars of sale are included.
Measurements
All dimensions are approximate. There may be some variation between imperial and metric measurements for ease of reference. Dimensions should not be used for fitting out.
Outgoings
Council tax band B.
Tenure
Freehold with vacant possession.
Important notice relating to the consumer protection from unfair trading (2008)
Gascoines Chartered Surveyors, on its behalf and for the vendor of this property whose agents they are, give notice that: (i) The particulars are set out as a general outline only for guidance of intending purchaser and do not constitute, nor constitute part of, an offer or contract. (ii) All descriptions, dimensions, references to condition and necessary permissions for and occupation, and other details are given in good faith and are believed to be accurate, but any intending purchaser or tenants should not rely on them as statements or representations of fact, but must satisfy themselves by inspection or otherwise as to the correctness of each of them. All photographs are historic. Maps and plans are not to scale.
Property Location
Marketed by Gascoines
Disclaimer Property descriptions and related information displayed on this page are marketing materials provided by Gascoines. estateagents365.uk does not warrant or accept any responsibility for the accuracy or completeness of the property descriptions or related information provided here and they do not constitute property particulars. Please contact Gascoines for full details and further information.


