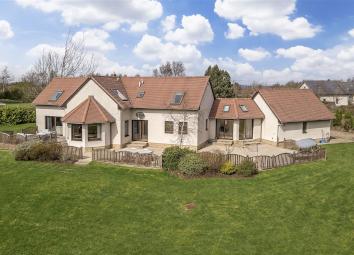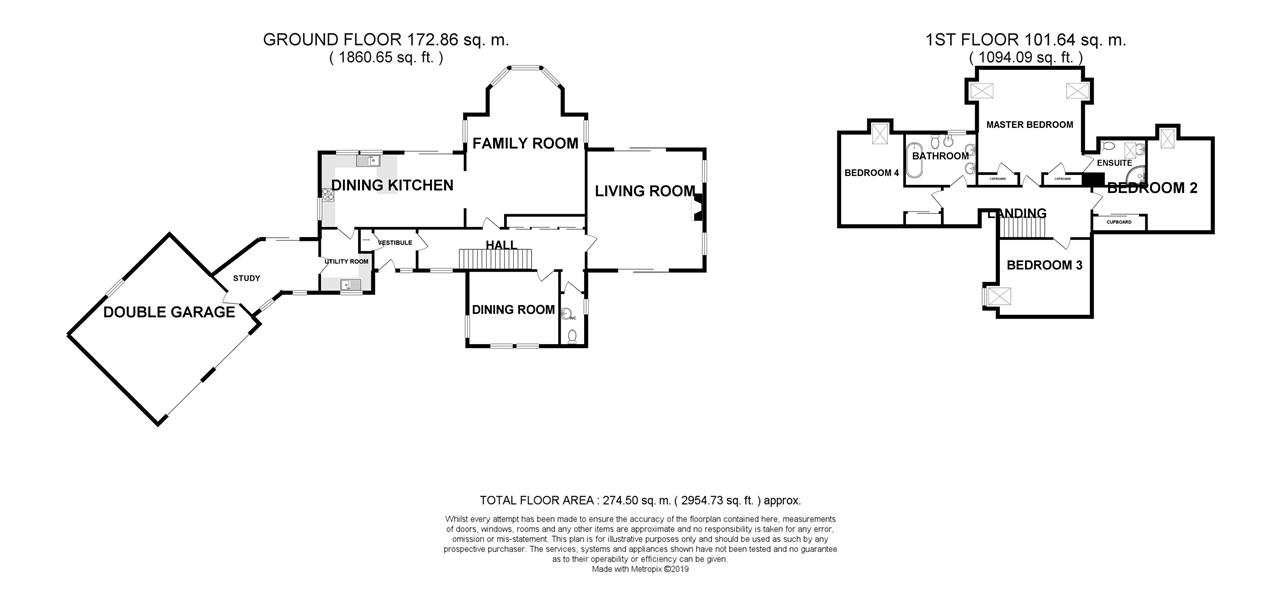Property for sale in Livingston EH54, 5 Bedroom
Quick Summary
- Property Type:
- Property
- Status:
- For sale
- Price
- £ 625,000
- Beds:
- 5
- Baths:
- 3
- Recepts:
- 3
- County
- West Lothian
- Town
- Livingston
- Outcode
- EH54
- Location
- Hillview Lane, Murieston, Livingston EH54
- Marketed By:
- Turpie & Co
- Posted
- 2024-04-07
- EH54 Rating:
- More Info?
- Please contact Turpie & Co on 01506 674039 or Request Details
Property Description
One of just four luxury homes on Hillview Lane and rarely available on the open market, this modern five-bedroom detached house promises the best of both worlds: An idyllic family home in the country, yet just minutes’ drive from the fantastic amenities and transport links of Murieston and Livingston. Bound by established woodland the 0.9-acre plot enjoys absolute privacy and seclusion, boasting vast landscaped grounds and inspiring views, plus a link-detached double garage and a multi-vehicle driveway. The house itself has been thoughtfully designed and finished to an exacting specification, culminating in almost 3000 sq. Feet of exceptionally bright, spacious and flexible accommodation, and a truly unique family home that will span the generations.
EPC Rating = Band C
Tucked at the end of Hillview Lane, the secluded property is approached via the substantial monoblock driveway and welcoming you inside is an entrance vestibule with a useful cloak cupboard. As you step into the hall, solid oak floors paired with cream and white décor set an elegant tone for the accommodation to follow. On the left you reach the breathtaking heart of the home: The open-plan family room and dining kitchen. Predominantly south-facing, the tremendous triple-aspect space is flooded with natural light from dawn until dusk.
The classic-contemporary family room features a wide bay window and would lend itself to various configurations: From everyday dining and relaxing as a family, to dinner parties and formal entertaining. Through the wide archway is the convivial dining kitchen, which boasts sliding doors onto the south-facing patio. Framed by a breakfast bar, the designer kitchen provides extensive fitted storage and workspace, and is replete with a range of integrated and freestanding appliances. The separate utility room is styled to match the kitchen, and allows additional fitted storage and laundry facilities. At the far end of the hall the enormous triple-aspect living room features an inviting fireplace equipped with a remote-controlled electric fire. There are two sets of patio doors, one of which opens onto the inviting rear deck, where you can enjoy stunning views in the afternoon and evening sun. Also on the ground floor is a bright and spacious dining room, which represents an ideal fifth double bedroom, plus a useful two-piece WC and a light-filled study. With patio doors onto the south-facing patio, this incredibly versatile space conveniently links the double garage and utility room, and would lend itself to various uses such as a home office, studio or gym.
Upstairs the property boasts an impressive dual-aspect master bedroom with twin built-in wardrobes and an en-suite shower. The three further double bedrooms (two with built-in wardrobes) share the immaculate family bathroom, which comprises a bath, twin basins, a bidet and a toilet. Gas central heating and double-glazed windows throughout ensure optimum home comfort and efficiency, all year round.
Sheltered by mature woodland and set against a magnificent rural backdrop, the idyllic garden grounds are just shy of one acre and are conducive to an active, outdoor lifestyle: From relaxing and entertaining on the vast patio and deck, to lawn games or adventures in the dedicated children’s play area! The link-detached double garage benefits power and water supplies, and is supplemented with additional parking for at least eight cars on the sprawling monoblock driveway.
All fitted floor coverings, light fittings, blinds, curtains, integrated induction hob, integrated single oven/grill, integrated fridge, freestanding dishwasher, freestanding fridge-freezer and children’s outdoor play area to be included in the sale.
The quiet location, the combination of town and countryside and the proximity to all transport links (road, rail and air – Edinburgh airport is a 20 - 30 minute drive) make this house a place where you can have the best of both worlds – true peace at home and the convenience of being near to work.
Livingston, with its diversity of excellent cafés, restaurants and bars is only 5 minutes away by car. Edinburgh city centre and its rich cultural life are less than half an hour away by rail. Livingston's closeness to the M8 and M9 motorways ensures swift access to Glasgow and the central belt in the west and to Edinburgh and all points north in the east, including Perth, Dundee and Aberdeen and Inverness.
Living Room 5.27m x 5.39m
Family Room 6.57m x 5.39m
Dining Room 4.10m x 3.47m
Dining Kitchen 6.48m x 3.37m
Utility Room 2.38m x 2.88m
WC 2.38m x 1.18m
Study 4.59m x 3.56m
Master Bedroom 4.72m x 5.39m
En Suite 2.83m x 2.30m
Bedroom 2 5.93m x 4.77m
Bedroom 3 4.79m x 3.49m
Bedroom 4 4.78m x 4.64m
Bathroom 3.29m x 2.27m
Double Garage 6.35m x 5.62m
Property Location
Marketed by Turpie & Co
Disclaimer Property descriptions and related information displayed on this page are marketing materials provided by Turpie & Co. estateagents365.uk does not warrant or accept any responsibility for the accuracy or completeness of the property descriptions or related information provided here and they do not constitute property particulars. Please contact Turpie & Co for full details and further information.


