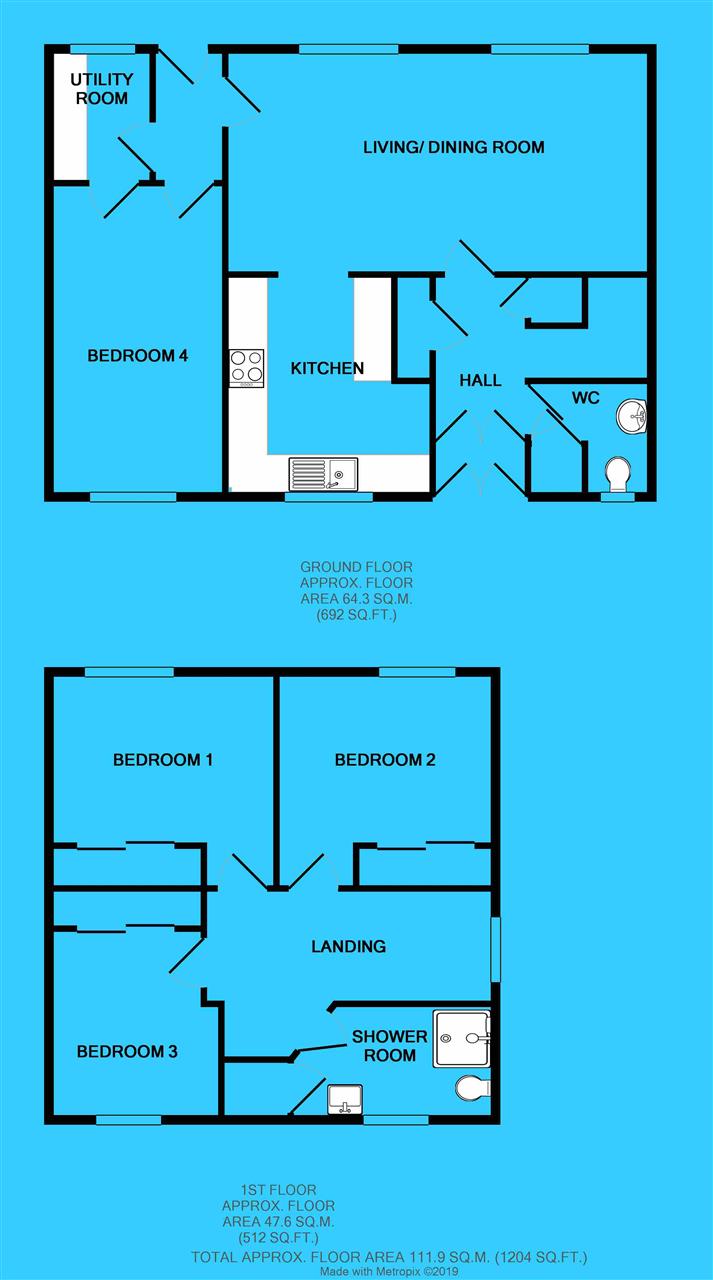Property for sale in Livingston EH54, 4 Bedroom
Quick Summary
- Property Type:
- Property
- Status:
- For sale
- Price
- £ 219,000
- Beds:
- 4
- Baths:
- 1
- Recepts:
- 2
- County
- West Lothian
- Town
- Livingston
- Outcode
- EH54
- Location
- Millfield, Livingston Village, Livingston EH54
- Marketed By:
- Turpie & Co
- Posted
- 2024-04-07
- EH54 Rating:
- More Info?
- Please contact Turpie & Co on 01506 674039 or Request Details
Property Description
Situated in a cul-de-sac in sought-after Livingston Village, this stylish family home boasts a large footprint with rooms designed around busy family life and entertaining. The double-storey house has in recent years undergone extensive refurbishment and a sympathetic extension into the garage space, culminating in a tastefully presented four-bedroom house, with delightful gardens and ample off-road parking space.
EPC - D
Nestled under a porch, the front door opens into a vestibule, which in turn offers access to a generous hallway. Here, the contemporary oak doors and solid oak flooring offers the first glimpse of the quality fittings and features on offer. The hallway gives access to built-in storage, a handy guest WC, the reception area and stairs leading to the first floor.
Bathing in warm southerly sunshine, streaming in from large double windows, is an impressive open-plan living and dining room fitted with solid wood floors and designer radiators. The living area enjoys panoramic garden views and the dining area can comfortably seat up to eight people – ideal for large family gatherings and entertaining. Conveniently accessed from the dining area is a magnificent modern fitted kitchen; with ample storage in contemporary-styled units, space for an American-style fridge freezer, a built-in wine rack, gas hob with extractor hood, eye-level oven, undercounter space for a dishwasher and large worktops, the kitchen is a cook’s delight. A separate utility room offers a discreet laundry space. The ground floor hosts one of the four bedrooms on offer; a large double bedroom which could also be used as a further reception room or playroom. A rear hallway gives access to the sunny garden.
Upstairs, the house comes with three further bedrooms and a shower room fanning off a light-filled, central landing. All three double bedrooms have been tastefully decorated and benefit from fitted wardrobes. The contemporary shower room (with a built-in cupboard) boasts a double walk-in shower, a washbasin set in a vanity unit and a matching WC, all complemented by designer chrome fittings.
Externally, the house offers a large paved driveway to the front and a suntrap garden to the rear. The fully enclosed rear garden enjoys a decked area for summer barbeques, areas laid to lawn and clips and a large shed providing excellent storage space.
Gas central heating and double glazing throughout ensure a warm yet cost-effective living environment all year round.
Dimensions
Living/ Dining Room 6.59m x 3.48m
Kitchen 3.56m x 3.15m
Utility Room 2.09m x 1.62m
WC 1.70m x 1.61m
Bedroom 1 3.55m x 3.30m
Bedroom 2 3.53m x 3.23m
Bedroom 3 2.99m x 2.61m
Bedroom 4 4.80m x 3.56m
Shower Room 3.16m x 1.69m
Property Location
Marketed by Turpie & Co
Disclaimer Property descriptions and related information displayed on this page are marketing materials provided by Turpie & Co. estateagents365.uk does not warrant or accept any responsibility for the accuracy or completeness of the property descriptions or related information provided here and they do not constitute property particulars. Please contact Turpie & Co for full details and further information.


