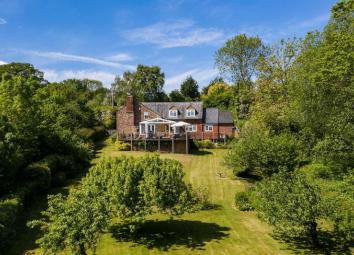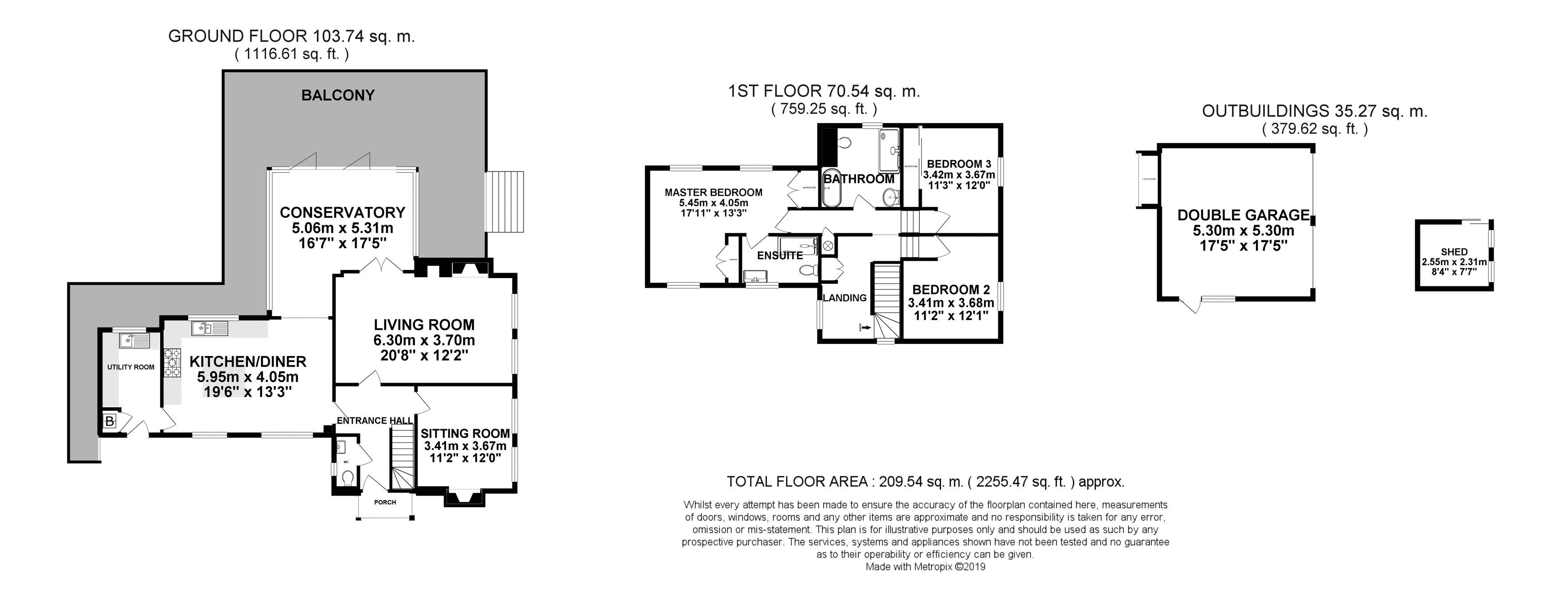Property for sale in Ledbury HR8, 3 Bedroom
Quick Summary
- Property Type:
- Property
- Status:
- For sale
- Price
- £ 535,000
- Beds:
- 3
- Baths:
- 2
- Recepts:
- 3
- County
- Herefordshire
- Town
- Ledbury
- Outcode
- HR8
- Location
- Fromes Hill, Ledbury, Herefordshire HR8
- Marketed By:
- Glasshouse Properties
- Posted
- 2024-05-07
- HR8 Rating:
- More Info?
- Please contact Glasshouse Properties on 01432 644127 or Request Details
Property Description
An idyllic lifestyle property in beautiful surrounding countryside. In all, over 0.75 acre.
Porch – Entrance Hall – Sitting Room – Living Room – Kitchen Diner – Conservatory – Utility Room – Cloakroom – Master Bedroom Ensuite – Two Further Double Bedrooms – Family Bathroom – Double Garage – Sheds – Balcony – Extensive Gardens – Private Driveway
Holly Cottage enjoys a peaceful and rural setting in an elevated position with far reaching views over glorious rolling countryside. Situated almost equidistant between the cathedral cities of Hereford (13miles), in the West, and Worcester (13.5miles), in the East, it has excellent access in both directions. To the the north, is the traditional market town of Bromyard (6miles), to the south, is the highly popular historic market town of Ledbury (7.5miles) with main line train station, and to the East, the eminently popular Spa Town of Malvern (8miles), with theatre, Waitrose supermarket and main line train station.
The nearby hamlet of Fromes Hill has a public house, convenience store, and church, all within easy walking distance. Just over 0.5 mile north, down the hill, is The Majors Arms, an excellent public house with outstanding panoramic views. The popular village of Bishops Frome is just over 2.5miles, with 2 good public houses, village hall and Post Office.
The property is believed to date back to the mid 18th century and typical of the local vernacular, with the original part of the cottage constructed of Herefordshire red sandstone under a slate roof with dormer windows, and later additions built in brick. The accommodation is arranged over two floors and has spacious living accommodation and three good sized bedrooms. The current owners have undertaken an extensive refurbishment of the property to create a superb house that balances modern open plan spaces and finishes with the traditional character of the property. Formerly a four bedroom property, the landing on the first floor was remodelled and opened up to create a more spacious feel upstairs, however this could be reversed if four bedrooms were required.
(Distances Approximate)
The Property
The property is accessed via a private driveway off a quiet lane, which opens into a large tarmac parking area with double garage and parking space for several of vehicles, including space alongside the garage which would be suitable for a trailer, motorhome or boat.
At the front of the property is an open sided oak framed apex porch with slate roof, a thick modern oak door opening into a spacious entrance hall with engineered oak flooring and downlighting. On the left is downstairs cloakroom and on the right is the bespoke modern oak stairs leading to the first floor. Further into the entrance hall there is a door to the left leading to the kitchen diner, a door in front opening into the living room and a door to the right leading to the sitting room.
The living room is a generous sized room with exposed ceiling beams, which steps up in height as you enter the main part of the room, giving way to lovely high ceilings. There is an impressive brick lined inglenook fireplace with tiled hearth, oak lintel above and large glass fronted wood burning stove. Next to the fireplace is the old bread oven, now a handy space to store logs for the fire. Opposite the door are glazed French doors that open into the conservatory, creating a flowing space, ideal for entertaining.
The sitting room also has an impressive inglenook fireplace with open fire set within an exposed stone wall. There are high ceilings with an exposed beam and windows that overlook the side garden.
The dual aspect kitchen diner is a large open plan space with copper slate tiled flooring. A modern oak fitted kitchen has painted cupboards with brushed stainless steel fittings, oak counter tops and copper slate tiled splash backs which match the flooring. There is a six-ring range cooker with stainless steel splash back, composite sink and a half with drainer and mixer tap, below a window with views over the garden. There is an integral fridge and dishwasher. A large oak topped island has further storage cupboards below and a breakfast bar.
The kitchen diner opens into the impressive conservatory with travertine tiled flooring and bifold doors that open onto a stunning balcony. The conservatory has space for a dining table and sofas creating an all in one space with the kitchen diner, at the heart of the home.
Off the kitchen is the utility room with further fitted base and wall cupboards, a stainless steel sink with mixer tap and tiled splash backs. There is a separate cleaning cupboard housing a gas-fired Worcester boiler. An external door opens on to the front of the property, ideal for bringing in shopping. There is space plumbing for washing machine and dryer, space for hanging coats and space and plumbing for an American style fridge freezer.
The stairs off the entrance hall open onto bright dual aspect landing, formerly bedroom 4, there is space for a desk and an oak fitted airing cupboard. The landing leads to bedroom three and an inner corridor which leads to the other room. Bedroom three has pine plank doors is access via a few steps off the landing. It is a good size double room with plenty of space for wardrobes. Bedroom 2 is almost identical to bedroom 3 next door but includes a wall of fitted wardrobes with sliding doors.
The modern family bathroom is well appointed with modern bath, walk-in double shower, wall faced W.C and corner sink with vanity unit and mirror cupboard above with inset light. There is a modern towel rail, inset floor and ceiling downlighting and the walls and floors are tiled with travertine effect ceramic tiles.
The dual aspect master bedroom is accessed at the end of the corridor and overlooking front and rear gardens. There are fitted wardrobes, a feature wall, and plenty of space for further furniture. The generous ensuite has a vanity sink with storage below, a chrome towel rail, walk-in double shower and W.C. There is sufficient space for a kingsize bed and bedside tables. It is light and bright with fantastic facilities and views.
Outside
The property is approached via a sloped track leading down to the property passing two mature silver birch trees and the large front garden on the left, it opens into a large tarmac parking area in front of the house where there is a double garage, space for numerous vehicles, including an area next to the garage suitable for a trailer, boat or caravan.
A retaining wall with sleeper steps leads from the parking area up to the front garden, where two variegated holly trees frame the approach. Two large shrubs and flower beds flank each other providing colour and interest. At the top of the front garden there is a garden storage shed and two greenhouses. From this part of the garden, views can be enjoyed looking over the house down the valley in the distance.
At the front of the property, steps lead down to a decked sitting area area and cotswold gravelled path leading to the front door. To the right of the house is a five bar gate leading to the back garden, making it possible to bring vehicles or large items into the back garden. Behind the garage there is a log store and useful storage area. To the left of the house, next to the utility room, wide steps lead down to a gravelled path leading to the back garden past a large, well-stocked flower bed. Just outside the utility room door, a board walk wraps around the house to the balcony at the rear.
The rear balcony is a superb feature of this wonderful property, it is accessed via the board walk, off conservatory via bifold doors and via steps up for the garden at the other end of the house. The commanding position provides a superb outlook over the extensive rear garden across the fields to the distant hills. Custom made with bespoke ironwork balustrade and hardwood boards there is honeysuckle growing up it with its sweet perfume. There is plenty of space for outdoor furniture, BBQs and dining furniture, perfect for entertaining and al fresco dining.
The rear garden is gently sloped and it is enclosed with native species hedging flanked with mature Oak and Ash trees framing the view across the fields and into the distance. Mostly lawn, there are large flower beds, apple trees, specimen trees and a storage shed for garden machinery. There is also a levelled section in the middle of the garden.
In all, Holly Cottage is in excellent order, retaining considerable period and character charm with a wonderful feeling of space. A great deal of thought has gone into the layout and finish of the house balancing modern fixtures and fittings within a period property. It offers a peaceful escape to the country with excellent access the nearby towns of Ledbury, Malvern and Bromyard, and the cities of Hereford & Worcester.
Practicalities
Herefordshire Council Tax Band ‘F’
lpg Gas-Fired Central Heating Throughout
Double Glazing Throughout
Mains Electricity & Water
Private Drainage
Tenure: Freehold
Directions
From Hereford - upon entering Fromes Hill on the A4103, St Matthews church will be on left. Take the next left turn sign posted to Halmonds Frome. Continue along the lane for approximately 1/2 mile, the entrance to the property will be found on the right where a tarmac lay-by leads to two driveways. Take the left driveway down to the property.
From Worcester - upon entering Fromes Hill on the A4103 pass the Wheatsheaf public house, then take the next right turn, sign posted to Halmonds Frome. Continue along the lane for approximately 1/2 mile, the entrance to the property will be found on the right where a tarmac lay-by leads to two driveways. Take the left driveway down to the property.
Property Location
Marketed by Glasshouse Properties
Disclaimer Property descriptions and related information displayed on this page are marketing materials provided by Glasshouse Properties. estateagents365.uk does not warrant or accept any responsibility for the accuracy or completeness of the property descriptions or related information provided here and they do not constitute property particulars. Please contact Glasshouse Properties for full details and further information.


