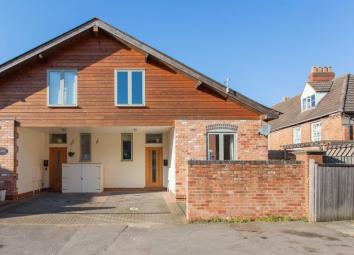Property for sale in Ledbury HR8, 2 Bedroom
Quick Summary
- Property Type:
- Property
- Status:
- For sale
- Price
- £ 275,000
- Beds:
- 2
- Baths:
- 2
- Recepts:
- 1
- County
- Herefordshire
- Town
- Ledbury
- Outcode
- HR8
- Location
- The Southend, Ledbury HR8
- Marketed By:
- Glasshouse Properties
- Posted
- 2024-03-31
- HR8 Rating:
- More Info?
- Please contact Glasshouse Properties on 01432 644127 or Request Details
Property Description
A highly desirable and contemporary semi-detached period conversion, encompassing two bedrooms, two bathrooms, private garden and off street parking, close to Ledbury town centre
Open Plan Entrance Hall / Living Room / Kitchen - Ground Floor Bedroom & Ensuite - Mezzanine Bedroom - Bathroom - Enclosed Landscaped Garden - Private Off-street Parking
Set back from one of Ledbury’s most desirable Georgian and period terraces, adjacent to the historic town centre, the property enjoys a convenient and quiet setting. Converted from an old Brewery building the property has a stylish, modern, loft-style layout with open plan spaces, double height ceilings, bright and light accommodation, and a private landscaped garden. There are two bedrooms, one on the ground floor with an ensuite and one on the first floor with bathroom.
The property is conveniently situated in the bustling and vibrant Herefordshire market town of Ledbury. Ledbury is an award winning town and has been voted one of the best market towns in the UK. Close to the town centre, the property has easy access to local amenities, including supermarkets, restaurants, cafes, independent local shops, primary and secondary schools, the community hospital and leisure facilities. The Malvern Hills and the surrounding Herefordshire countryside are within minutes of the property.
There are excellent transport links with a mainline railway station and easy access to the M50 motorway, 4 miles and M5 motorway, 14 miles. The commercial centres of Hereford, Worcester, Cheltenham, Gloucester and Birmingham, are all within an hour of the town.
This property is perfect for 'downsizers', singles/couples or as a holiday home. It would also make a sound holiday rental investment as Ledbury is a year round holiday destination.
The property
Access comes via a modern oak door under a recessed porch/parking space. Upon entering the property you are welcomed with an impressive hall with underfloor heating and high ceilings that leads into the open-plan living space. Immediately on the left, is a modern oak staircase, leading to the first floor bedroom and bathroom. On the right, is a door leading to a bright, dual aspect, downstairs bedroom with modern ensuite shower room, and glazed double doors, that open onto the garden.
The magnificent double height open-plan living space, with original beams, comprises sitting area, dining area and semi open-plan kitchen. There is an abundance of natural light from three large skylights and a glass block window. There is ceramic tiled flooring with underfloor heating which continues throughout the ground floor. The sitting area benefits from an Aga wood-burning stove, on a stone hearth with stainless steel flue to the ceiling.
The semi open-plan kitchen has a modern, sleek design with eye and base level cupboards, with several drawers. Marble effect countertops are on two sides with an inset stainless steel sink and drainer, and inset electric hob with stainless steel extractor above. There are white subway tile splash backs and an integrated dishwasher and washing machine. There are modern down lights and a large skylight and glazed side door that provide natural light.
The first floor has a galleried mezzanine overlooking the living room. There is a spacious carpeted bedroom with exposed original beams, plenty of storage space in the eaves, and a window with a front aspect. There is a bathroom with glass block window, bath, wall faced W.C, wall mounted modern sink and ladder towel rail. The floors have slate style ceramic tiles and the walls are part covered with marble effect ceramic tiles.
Outside
The fully enclosed landscaped garden is accessed from the front of the property via double gates (This area could used as a second parking space, with some alteration). From within the property the garden is accessed from the kitchen side door and double doors in the downstairs bedroom. There is an expansive stone patio and large decked area with pergola, a log store and garden shed. It is private and enclosed with brick walls, and enjoys direct sunshine. It is perfectly designed for Al Fresco dining and low maintenance.
Practicalities
Herefordshire Council Tax Band 'C'
Mains Gas, Electricity, Water & Drainage
Gas-fired central heating throughout
Timber Double Glazed Windows Throughout
Fibre Broadband Available
Viewings strictly by appointment
Property Location
Marketed by Glasshouse Properties
Disclaimer Property descriptions and related information displayed on this page are marketing materials provided by Glasshouse Properties. estateagents365.uk does not warrant or accept any responsibility for the accuracy or completeness of the property descriptions or related information provided here and they do not constitute property particulars. Please contact Glasshouse Properties for full details and further information.

