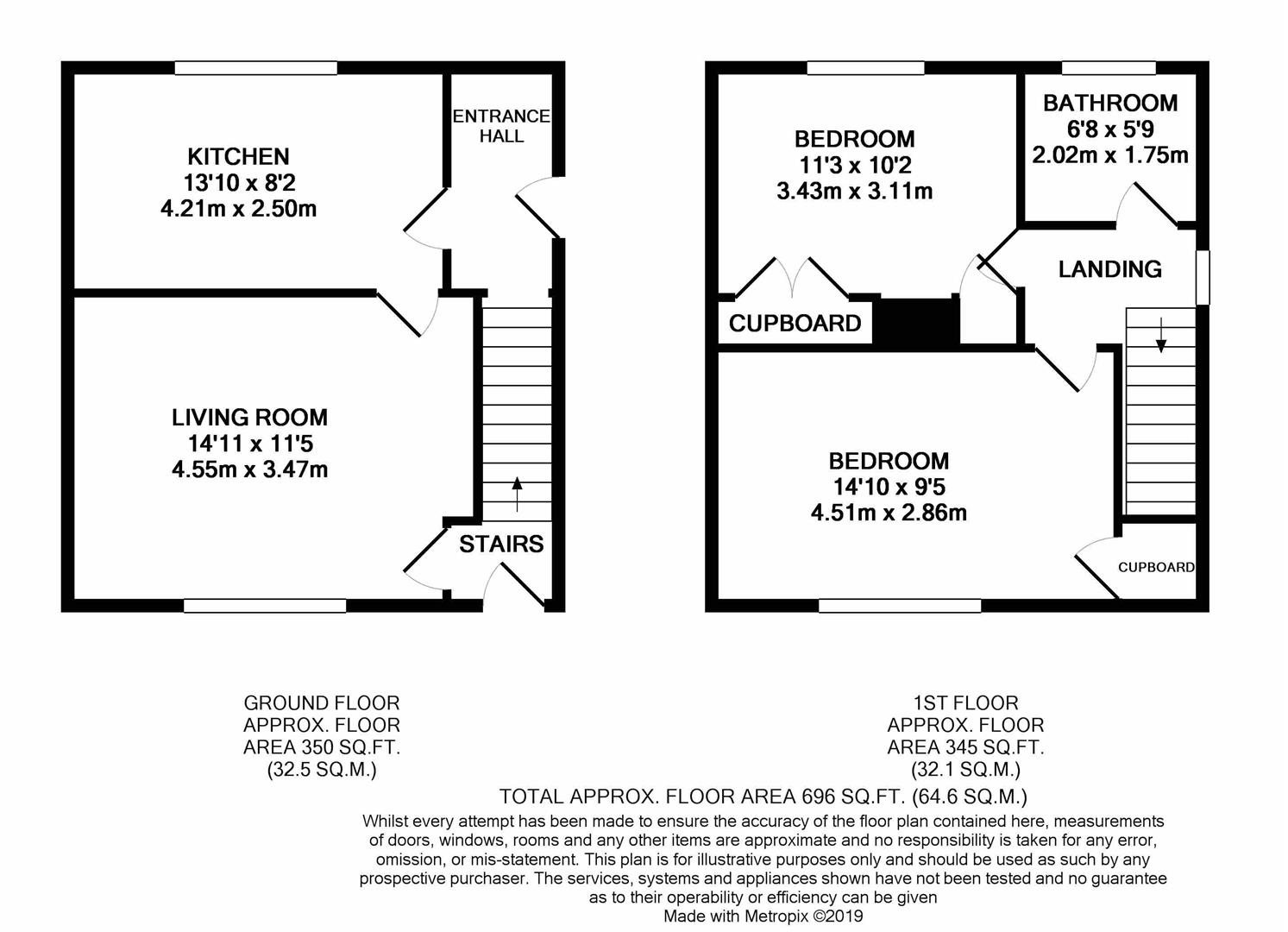Property for sale in Huddersfield HD3, 2 Bedroom
Quick Summary
- Property Type:
- Property
- Status:
- For sale
- Price
- £ 100,000
- Beds:
- 2
- Baths:
- 1
- Recepts:
- 2
- County
- West Yorkshire
- Town
- Huddersfield
- Outcode
- HD3
- Location
- Willwood Avenue, Huddersfield HD3
- Marketed By:
- Martin Thornton Estate Agents
- Posted
- 2024-04-03
- HD3 Rating:
- More Info?
- Please contact Martin Thornton Estate Agents on 01484 973724 or Request Details
Property Description
Best and final offers over £100,000 by Monday 18th February
open to view - Friday 18th Jan 3.15 - 4.00pm, Saturday 26th Jan 1.00 - 1.45pm, Friday 1st Feb 4.00 - 4.45pm. Tuesday 5th Feb 3.15 - 4.00pm, Tuesday 12th Feb 4.00 - 4.45pm, Sat 16th Feb 12noon - 12.30pm.
Being conveniently situated within a short distance of Reinwood Junior and Infant School, is this two bedroomed, semi-detached house. The property, although in need of a programme of modernization, may well prove suitable to the investment market or the local entrepreneur / first time buyer. Externally, there is a good sized garden area to the front elevation and a flagged driveway provides ample parking and access to the rear to a detached garage. To the rear of the property there is a further fenced and enclosed lawned garden with flagged patio area. Internally, the property offers accommodation comprising entrance hall, lounge, kitchen and side entrance. To the first floor there are two bedrooms and a house bathroom. The property enjoys a gas central heating system and is fully uPVC double glazed.
Viewing recommended!
Entrance Hall
A uPVC double glazed door opens to the entrance hall, where there is a staircase rising to the first floor, a ceiling light point and a radiator.
Lounge
Set to the front of the property and having three uPVC double glazed windows looking out to the front garden, there is coving to the ceiling, a ceiling light point, phone point and a radiator. The focal point of this room is a wall-mounted gas fire.
Kitchen
This room, to the rear of the property, has a uPVC double glazed window looking out over the rear garden. The kitchen has a range of base cupboards, drawers and worktops with tiled splashbacks and matching wall cupboards over. There is a stainless steel sink unit, a gas cooker point and a radiator. Note: In similar properties, locally, this room has been extended into the side entrance to form a larger dining kitchen. (Planning / building regulations may be required.)
Side Entrance
Enjoying plumbing for an automatic washing machine, a ceiling light point, an understairs store cupboard and a uPVC door gives access to the side elevation.
First Floor Landing
A staircase leaves the entrance hall and rises to the first floor landing, where there is access to the loft space and a uPVC double glazed window to the side elevation, providing natural light.
Bathroom
Having a coloured suite with low flush WC and pedestal hand-basin. There is a panelled bath with a mixer tap rising to shower head. The walls are predominantly tiled with a contrasting tiled effect floor. There is a ceiling light point and a radiator.
Bedroom One
This double room is set to the front of the property and currently has wall-length, fitted wardrobes with various hanging rails and shelving options, and a dressing area with drawers below. Adjacent to the wall of fitted wardrobes there is a walk-in wardrobe with hanging rails and shelving. The bedroom enjoys three uPVC double glazed windows to the front elevation, various power points, a ceiling light point and a radiator.
Bedroom Two
This double room is set to the rear of the property and has built in wardrobes with various hanging rails and shelving options, and a cylinder cupboard with shelving above. There is coving to the ceiling, a ceiling light point, various power points and a radiator.
External Details
To the front of the property there is a hedged and fenced, enclosed garden with mature shrubberies and raised flower beds. A pair of gates open to the flagged driveway, providing ample parking, which leads to a detached garage. To the rear of the property there is a fenced, enclosed lawned garden with raised beds and flagged patio.
Property Location
Marketed by Martin Thornton Estate Agents
Disclaimer Property descriptions and related information displayed on this page are marketing materials provided by Martin Thornton Estate Agents. estateagents365.uk does not warrant or accept any responsibility for the accuracy or completeness of the property descriptions or related information provided here and they do not constitute property particulars. Please contact Martin Thornton Estate Agents for full details and further information.


