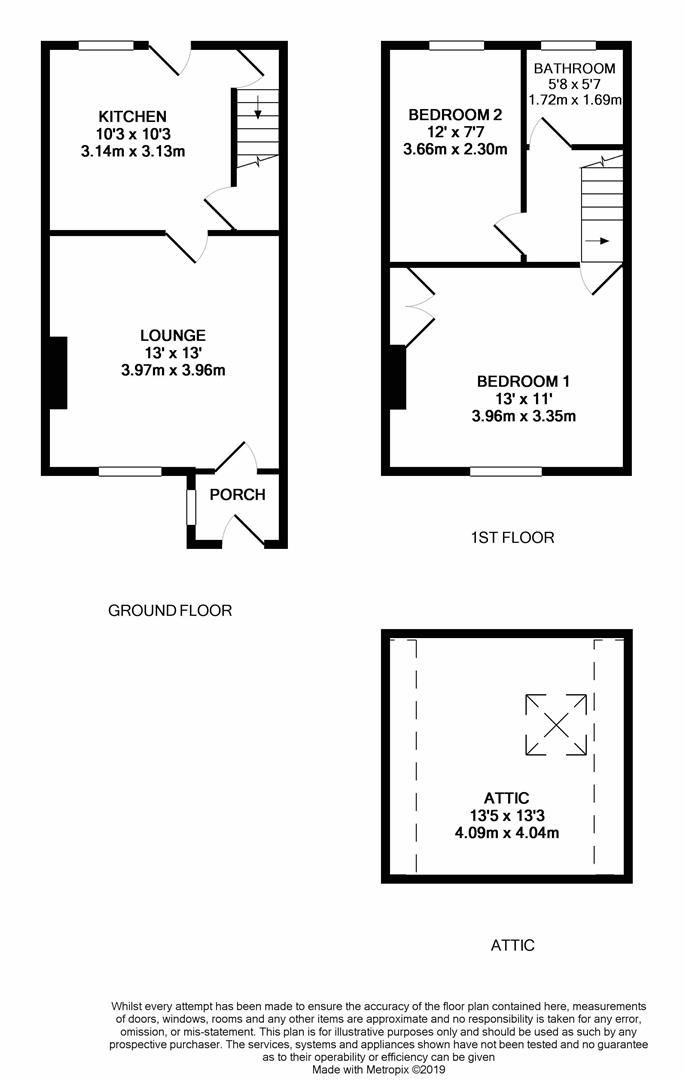Property for sale in Huddersfield HD5, 2 Bedroom
Quick Summary
- Property Type:
- Property
- Status:
- For sale
- Price
- £ 90,000
- Beds:
- 2
- Baths:
- 1
- Recepts:
- 1
- County
- West Yorkshire
- Town
- Huddersfield
- Outcode
- HD5
- Location
- Canby Grove, Waterloo, Huddersfield HD5
- Marketed By:
- Martin Thornton Estate Agents
- Posted
- 2024-04-03
- HD5 Rating:
- More Info?
- Please contact Martin Thornton Estate Agents on 01484 973724 or Request Details
Property Description
Located within a short distance of Huddersfield town centre to this popular suburb of Waterloo with it's various local amenities including gym, supermarkets and other shopping facilities, is this well appointed, stone fronted, mid terrace house. The property may well prove suitable to the first time buyer and offers accommodation comprising of entrance porch, lounge, kitchen and to the first floor two double bedrooms along with a house bathroom, whilst having the added benefit of a pull down ladder providing access to the loft space which is boarded with its own Velux window. Externally, there is a fenced, lawned garden to the front elevation and to the rear there is a good sized fenced low maintenance garden area with useful timber outside store. The property enjoys a gas central heating system and is predominantly uPVC double glazed.
Entrance Porch
A uPVC leaded double glazed door opens to the entrance porch where there is a uPVC double glazed window to the side elevation and from here a timber panelled doorway takes us through to the living room.
Living Room
Set to the front of the property, this room has light coming from the front elevation via a uPVC double glazed window. There is an attractive laminate style flooring running throughout along with central ceiling light point and a radiator, from here a door takes us through to the kitchen.
Kitchen
Set to the rear of the property and having two uPVC double glazed windows looking out over the rear garden. The kitchen has a range of base cupboards, drawers, roll edge work tops with tiled splash backs and with matching wall cupboards over. There is an inset stainless steel sink unit with mixer tap along with plumbing for a automatic washing machine and a gas cooker point. A timber panelled door then takes us through to the first floor landing.
First Floor Landing
The first floor landing has a radiator, ceiling light point and a pull down ladder takes us up to the attic.
Attic Room
The attic room is of a good size and has been boarded throughout with power points and its own Velux double glazed window.
Bedroom One
This double bedroom is set to the front of the property and has a uPVC double glazed window looking out onto the front garden. There are built in storage cupboards to the alcove, along with ceiling light point and a radiator.
Bedroom Two
This double bedroom is set to the rear of the property and has a lovely outlook towards Almondbury over the rear elevation via two uPVC double glazed windows. There is a central ceiling light point and a radiator.
House Bathroom
Having a white suite comprising low flush WC, pedestal handbasin with stainless steel taps over, there is a panelled bath with twin taps. There is a tiled effect floor, ceiling light point and a radiator.
External Details
To the front of the property, there is a fenced lawned garden whilst to the rear there is a low maintenance, pebbled garden with useful timber built outside store.
Property Location
Marketed by Martin Thornton Estate Agents
Disclaimer Property descriptions and related information displayed on this page are marketing materials provided by Martin Thornton Estate Agents. estateagents365.uk does not warrant or accept any responsibility for the accuracy or completeness of the property descriptions or related information provided here and they do not constitute property particulars. Please contact Martin Thornton Estate Agents for full details and further information.


