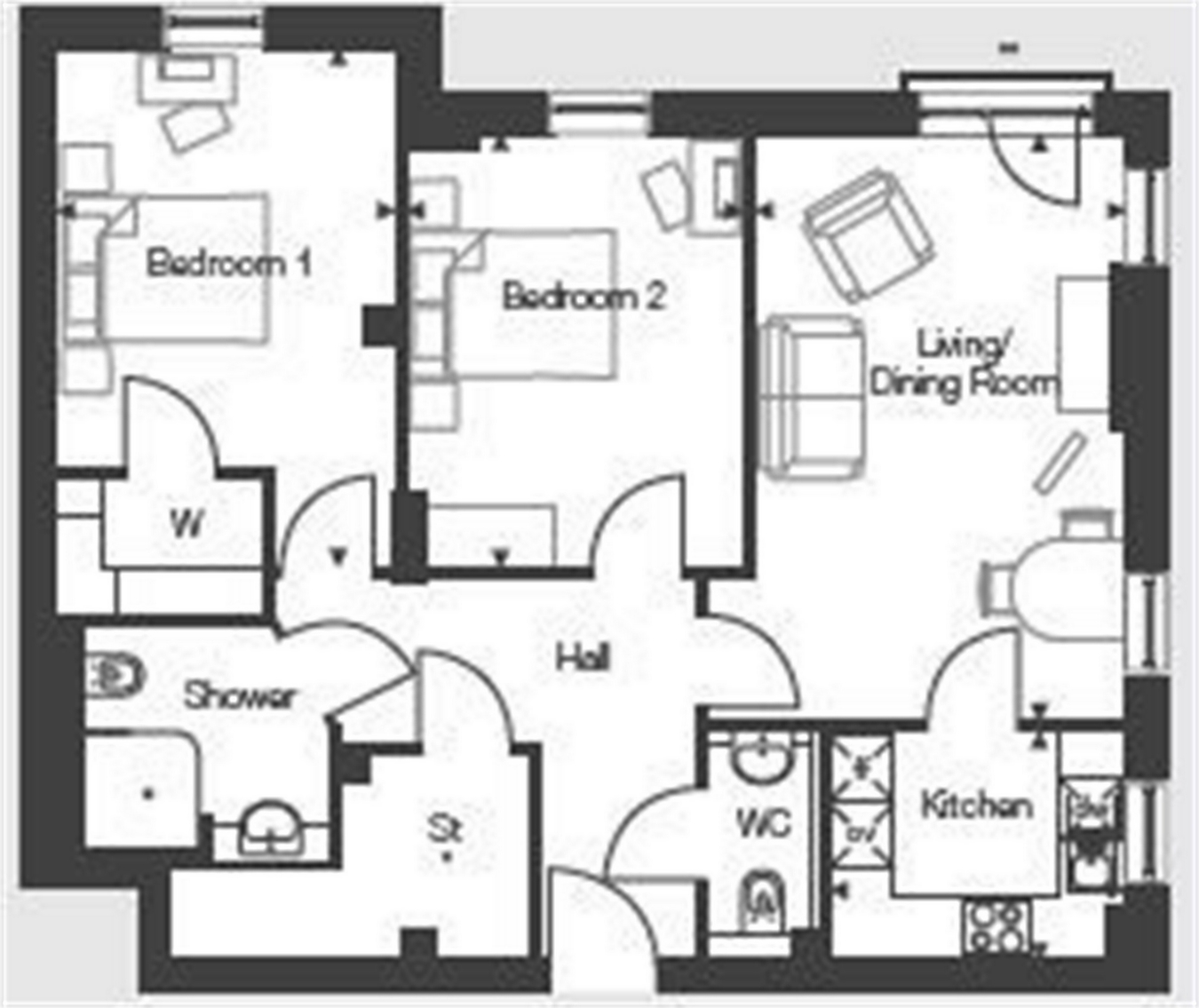Property for sale in Hertford SG13, 2 Bedroom
Quick Summary
- Property Type:
- Property
- Status:
- For sale
- Price
- £ 520,000
- Beds:
- 2
- County
- Hertfordshire
- Town
- Hertford
- Outcode
- SG13
- Location
- Edward House, Pegs Lane, Hertford, Hertfordshire SG13
- Marketed By:
- Lanes New Homes - Hertford
- Posted
- 2018-11-20
- SG13 Rating:
- More Info?
- Please contact Lanes New Homes - Hertford on 01992 843885 or Request Details
Property Description
Key features:
- 802 sq ft luxury two bedroom first floor apartment
- 24-hour assistance (365 days a year)
- Guest suite for family and friends
- A selected range of personal care packages tailored to your needs
- Wheelchair accessible and a lift to all floors
- Beautiful landscaped gardens
- Underground parking
- Extensive local amenities in the desirable market town of Hertford
- Smooth Move service available which includes a removal, packing and de cluttering service
- 999 year lease
Main Description
move for free! Shared ownership available!
Part exchange available - buy ours and we will buy yours!
Apartment 19 Edward House is a 802 sq ft luxury two bedroom, first floor apartment.
Large balconies to selected apartments.
Edward House will feature one and two-bedroom apartments, exclusively for those aged over 70. The apartments will feature a modern bedroom, kitchen and living room, as well as fire detection equipment, an intruder alarm and a camera entry system that can be used with a standard TV.
Move for free!
Stamp duty paid, 100% part exchange, we'll help you to declutter ready for your move, handyman service to help you settle and Legal and Estate Agent fees.
Hertford is considered one of the best places to live in the UK and the McCarthy and Stone Retirement Living plus development will boast the enviable position right in front of the Hertford Castle. Edward House is within walking distance to everything Hertford has to offer, including a variety of shops, restaurants and pubs in the town centre, just moments away.
The apartment complex will also have an on-site car park, landscaped gardens, guest suite for overnight visitors and a club lounge with Wi-Fi and patio area. There will also be lift access to all floors and a mobility scooter charging room.
Additional Information
For further information or to arrange an appointment to view call .
Ground Floor
Hallway
WC
Kitchen
8' 10" x 6' 11" (2.69m x 2.11m)
Living/Dining Room
17' 7" x 11' 2" (5.36m x 3.40m)
Bedroom One
12' 7" x 10' 2" (3.84m x 3.10m)
Bedroom Two
13' x 10' 2" (3.96m x 3.10m)
Shower Room
Disclaimer
Development images are indicative and may vary. Drawings and illustrations are not to scale and relate only to planning and construction stages which may not accurately reflect the completed scheme. Purchasers are advised to check plot specific dimensions, features and specifications prior to reservation.
Terms and Conditions
Available on selected new apartments at participating developments only (excludes re sale properties).
This offer is available subject to a reservation being made before 31st October 2018 and the sale completing before 30th November 2018.
Estate Agent fees are paid in full up to a capped value of £10,000. Any fees exceeding this amount shall be borne by the purchaser.
Legal fees are paid in full up to a capped value of £2,000 (incl. All disbursements). Any fees/disbursements exceeding this amount shall be borne by the purchaser.
Legal costs shall be deducted from the amount payable at completion.
McCarthy & Stone’s recommended Estate Agents and Solicitors must be used in order to qualify.
Removals service available – belongings are unpacked to a flat surface.The Stamp Duty element of this offer is a deduction from the amount payable at completion.
Stamp duty only paid at the Single Property Rate. If the Additional Home Rate applies to the purchase then the difference in rates will be borne by the purchaser.
Offer may be withdrawn at any time.
Not available in conjunction with any other offer or promotion.
Written details available upon request.
Speak to your Sales Executive at your development of interest for more details.
Property Location
Marketed by Lanes New Homes - Hertford
Disclaimer Property descriptions and related information displayed on this page are marketing materials provided by Lanes New Homes - Hertford. estateagents365.uk does not warrant or accept any responsibility for the accuracy or completeness of the property descriptions or related information provided here and they do not constitute property particulars. Please contact Lanes New Homes - Hertford for full details and further information.


