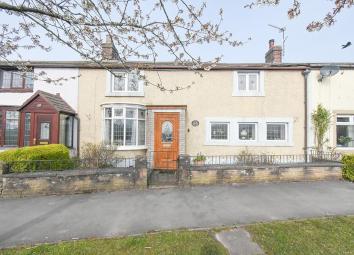Property for sale in Blackburn BB1, 2 Bedroom
Quick Summary
- Property Type:
- Property
- Status:
- For sale
- Price
- £ 120,000
- Beds:
- 2
- County
- Lancashire
- Town
- Blackburn
- Outcode
- BB1
- Location
- Pleckgate Road, Blackburn BB1
- Marketed By:
- Curtis Law Estate Agents
- Posted
- 2024-05-15
- BB1 Rating:
- More Info?
- Please contact Curtis Law Estate Agents on 01254 789934 or Request Details
Property Description
** A quaint cottage oozing with character! **
A rare and exciting opportunity to purchase a charismatic cottage in one of Blackburn's most sought after locations! With original features such as exposed beams and stained glass windows aplenty, this home really is unique.
With larger than life living accommodation, the property boasts a cozy lounge area with a centerpiece fire, two large bedrooms and a charming rear garden. The property is in need of internal modernization but has been priced reflective of this and the potential it has!
Comprising; entrance into a porch area with doors leading to a large and spacious lounge area, adjacent to this is a lovely kitchen/dining area with ample space for a dining table and a view across the playing fields. To there rear there is a small conservatory.
To the first floor there are two double bedrooms and a fully fitted three piece family bathroom suite. Externally to the rear there is a private and enclosed rear garden which makes a lovely sun-trap in the summer months!
Porch (1.01 x 1.12 (3'3" x 3'8"))
Tiled flooring, doors to lounge and exterior, timber framed single glazed window.
Lounge (5.90 x 3.99 (19'4" x 13'1"))
Carpeted flooring, timber framed single glazed bay window, central heating radiator, UPVC double glazed window to rear, electric fire, doors to porch and kitchen area.
Kitchen/Diner (5.18 x 3.49 (16'11" x 11'5"))
Carpeted flooring, three UPVC double glazed windows to front, two UPVC double glazed windows to rear, UPVC double glazed door to conservatory, a combination of base and eye level oak effect kitchen units with fitted worktops, one and a half bowl sink, plumbing for washing machine, Leisure single oven with four ring burner hob and fitted Indesit extractor hood, door to hallway.
Conservatory (1.47 x 4.85 (4'9" x 15'10"))
Lino flooring, UPVC double glazed sliding patio door to rear, three UPVC double glazed windows, door to kitchen.
Landing (1.38 x 1.73 (4'6" x 5'8"))
Carpeted flooring, doors to bedrooms one, two and bathroom, access to internal storage cupboard which houses a Worcester combination boiler, stairs to ground floor.
Bedroom One (4.82 x 4.27 (15'9" x 14'0"))
Carpeted flooring, UPVC double glazed window, central heating radiator, door to landing, access to loft via loft hatch.
Bedroom Two (3.16 x 3.53 (10'4" x 11'6"))
Carpeted flooring, UPVC double glazed window, central heating radiator, door to landing, access to internal storage cupboard.
Bathroom (1.58 x 2.47 (5'2" x 8'1"))
Three piece bathroom suite with paneled bath with overhead shower, wash basin and WC. Half tiled elevations, carpeted flooring, UPVC double glazed frosted window, door to landing.
Property Location
Marketed by Curtis Law Estate Agents
Disclaimer Property descriptions and related information displayed on this page are marketing materials provided by Curtis Law Estate Agents. estateagents365.uk does not warrant or accept any responsibility for the accuracy or completeness of the property descriptions or related information provided here and they do not constitute property particulars. Please contact Curtis Law Estate Agents for full details and further information.


