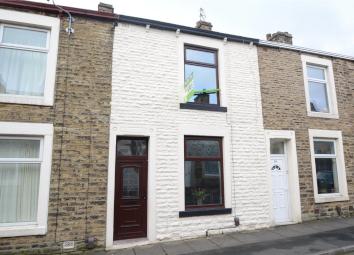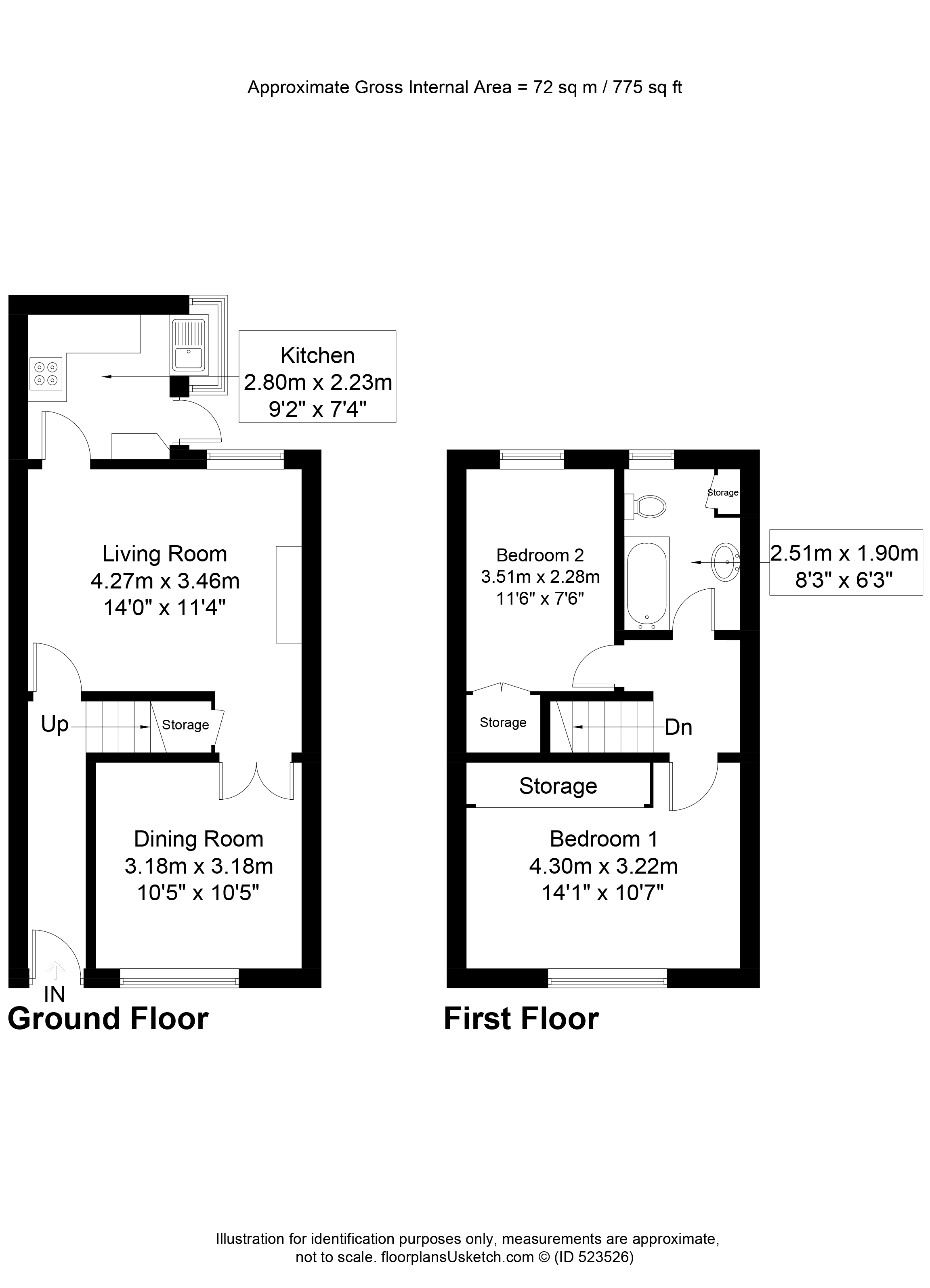Property for sale in Blackburn BB6, 2 Bedroom
Quick Summary
- Property Type:
- Property
- Status:
- For sale
- Price
- £ 79,950
- Beds:
- 2
- Baths:
- 1
- Recepts:
- 2
- County
- Lancashire
- Town
- Blackburn
- Outcode
- BB6
- Location
- School Street, Great Harwood, Blackburn, Lancashire BB6
- Marketed By:
- Property Shop East Lancashire
- Posted
- 2024-04-09
- BB6 Rating:
- More Info?
- Please contact Property Shop East Lancashire on 01254 953824 or Request Details
Property Description
This spacious two bedroomed mid terrace house is within easy access to the amenities of Great Harwood this house is ideal for a first time buyer/ family.
Located in Great Harwood; a town lying between the larger towns of Blackburn and Burnley and over the hill from the Ribble Valley.
The property comprises; entrance hallway, front reception room which is accessed from the rear reception room. This room has a modern gas fire. The fitted kitchen has wall and base units with black worktops, integrated oven with a four burner gas hob and extractor hood. A UPVC door which leads outside to the rear yard. To the first floor are two good size bedrooms; the master bedroom having fitted bedroom furniture. A three piece family bathroom with electric Triton Pello shower and glass screen over the bath.
Externally there is a rear yard with an outhouse and is pavement fronted.
The property is fully double glazed and has gas central heating.
Entrance Hall White UPVC front door. Walls painted in light grey. Wood laminate flooring. Central heating radiator. White wood door with frosted glass insets leading to the rear reception room.
Front Reception Room 10'5" x 10'5" (3.18m x 3.18m). Painted in shades of grey. Wood laminate flooring. White UPVC double glazed window. Accessed from the rear reception room.
Rear Reception Room 11'4" x 14' (3.45m x 4.27m). Neutral decor with feature alcoves. Carpeted. Gas fire with dark wood surround and black hearth. Central heating radiator. White UPVC double glazed window. Archway access into the front reception.
Kitchen 7'4" x 9'2" (2.24m x 2.8m). Wall and base units in light wood with black worktops. Electric oven, gas hob and extractor hood. Splashback tiling. White UPVC door to the rear yard. Central heating radiator.
Bedroom One 10'7" x 14'1" (3.23m x 4.3m). At the front of the house. Of a good size. Fitted bedroom furniture. Carpeted. Central heating radiator. Feature walls. White UPVC double glazed window. Ceiling fan with light.
Second Bedroom 7'6" x 11'6" (2.29m x 3.5m). Of a good size. At the rear of the house. Painted in neutral colours. Carpeted. Central heating radiator. White UPVC double glazed window.
Family Bathroom 6'3" x 8'3"m (1.9m x 2.51mm). Painted in neutral colours. Black tiled effect lino. Towel radiator. Wc with push flush, hand basin and bath with Triton Pello electric shower and glass screen. Tiled elevations around bath.
External Externally to the rear there is a rear yard with storage shed. Pavement fronted.
Property Location
Marketed by Property Shop East Lancashire
Disclaimer Property descriptions and related information displayed on this page are marketing materials provided by Property Shop East Lancashire. estateagents365.uk does not warrant or accept any responsibility for the accuracy or completeness of the property descriptions or related information provided here and they do not constitute property particulars. Please contact Property Shop East Lancashire for full details and further information.


