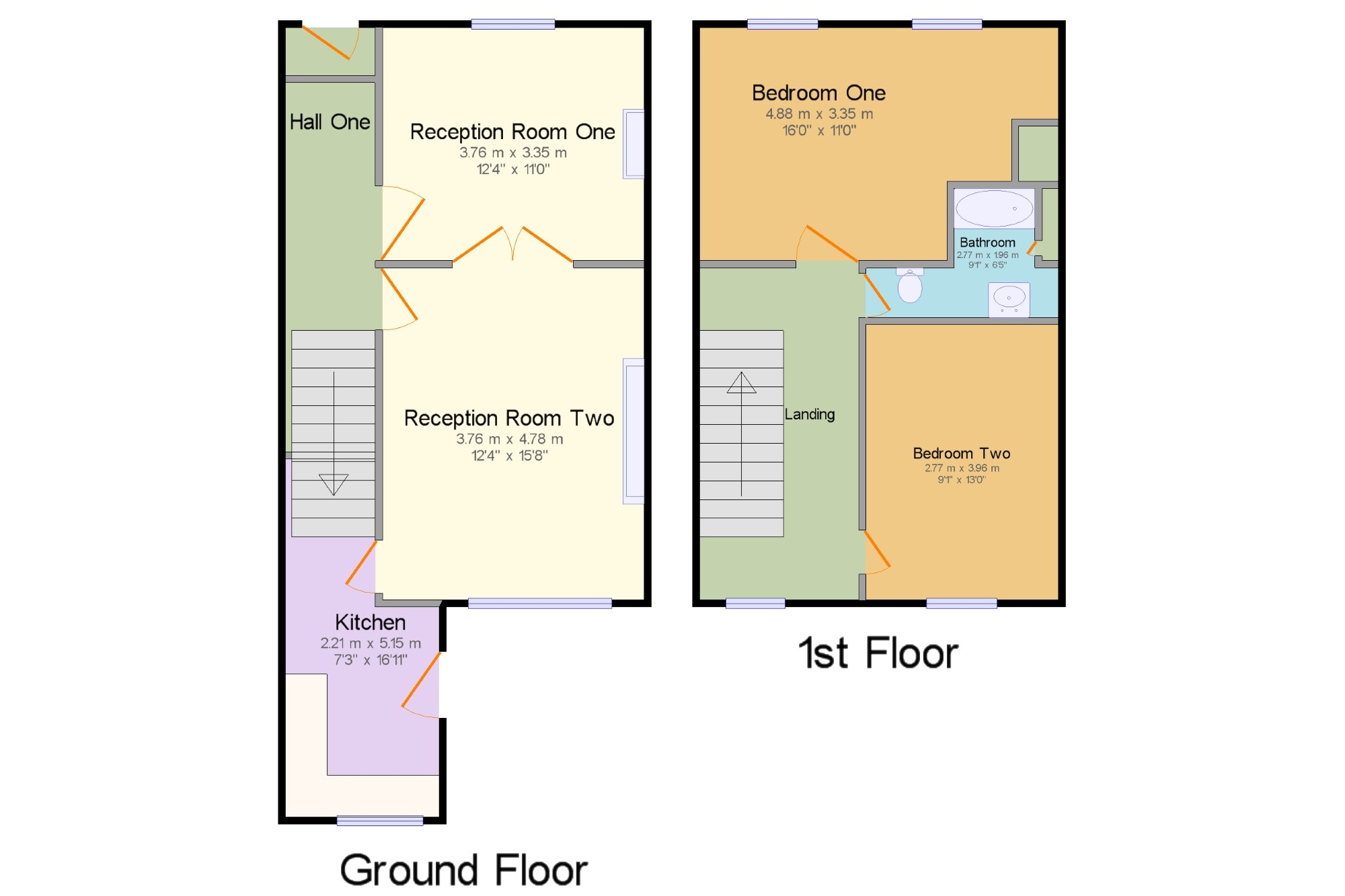Property for sale in Blackburn BB2, 0 Bedroom
Quick Summary
- Property Type:
- Property
- Status:
- For sale
- Price
- £ 70,000
- Beds:
- 0
- County
- Lancashire
- Town
- Blackburn
- Outcode
- BB2
- Location
- Edmund St, Ewood, Blackburn, Lancashire BB2
- Marketed By:
- Bridgfords - Blackburn
- Posted
- 2018-10-29
- BB2 Rating:
- More Info?
- Please contact Bridgfords - Blackburn on 01254 953895 or Request Details
Property Description
This spacious two bed mid terraced is ideal for a first time buyer or investor wanting a quiet residential cul de sac in a popular area close to motorway links, shops and Ewood Park. The accommodation offers an entrance vestibule, hallway, two spacious reception rooms with separating double doors between, a kitchen, two well sized bedrooms and a bathroom. The property offers partial double glazing, gas central heating an an enclosed yard to rear. The property is offered with no chain so ready for a buyer to move into.
Two Bed Mid Terraced
Two Spacious Reception Rooms
Gas Central Heating & Double Glazing
No Chain
Popular Ewood Area
Walking distance to shops
Within 1/2 mile walk of Darwen Vale High School
Within 1 mile of Junction 4 of the M65 motorway
Entrance Hall x . Tiled flooring. Gas Meter Cupboard. Wooden front door and inner single glazed entrance door.
Hall One4'3" x 17'5" (1.3m x 5.3m). Radiator, coving, carpeted flooring, ceiling light. Telephone point.
Reception Room One12'4" x 11' (3.76m x 3.35m). Double glazed uPVC window facing the front, Double french doors to reception room two. Radiator, gas fire with surround, carpeted flooring, ceiling light, original coving. Electric meter cupboard.
Reception Room Two12'4" x 15'8" (3.76m x 4.78m). UPVC double glazed door to the rear, radiator, ceiling light, carpeted, Television point. Gas fire with brick surround, central heating control panel and back boiler. Door to kitchen.
Kitchen7'3" x 16'11" (2.2m x 5.16m). Single glazed uPVC window facing the rear. Wooden Door to rear.Radiator, vinyl flooring, under stair storage, ceiling light. Roll top work surface, wall and base units, stainless steel sink, space for electric oven, washing machine, fridge/freezer. Ceiling light point. Coving.
Landing x . UPVC double glazed window facing the rear. Radiator, carpeted flooring, built-in storage cupboard, ceiling light. Loft access. Doors to all upstairs rooms.
Bedroom One16' x 11' (4.88m x 3.35m). Double glazed uPVC window facing the front. Radiator, carpeted flooring, ceiling light.
Bedroom Two9'1" x 13' (2.77m x 3.96m). Single glazed wood window facing the rear. Radiator, carpeted flooring. Ceiling light.
Bathroom9'1" x 6'5" (2.77m x 1.96m). Low level duel WC, panelled bath, 'Gainsborough' electric shower, pedestal sink. Cupboard housing water cylinder. Radiator. Splash tiling., Ceiling light, skylight. Tile effect flooring.
Outside x . Enclosed yard, gated rear access, walled perimeter, brick built outhouse.
Property Location
Marketed by Bridgfords - Blackburn
Disclaimer Property descriptions and related information displayed on this page are marketing materials provided by Bridgfords - Blackburn. estateagents365.uk does not warrant or accept any responsibility for the accuracy or completeness of the property descriptions or related information provided here and they do not constitute property particulars. Please contact Bridgfords - Blackburn for full details and further information.


