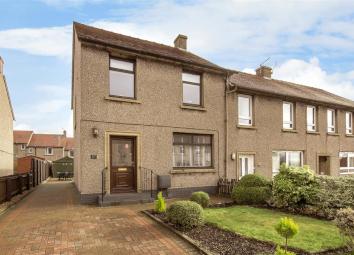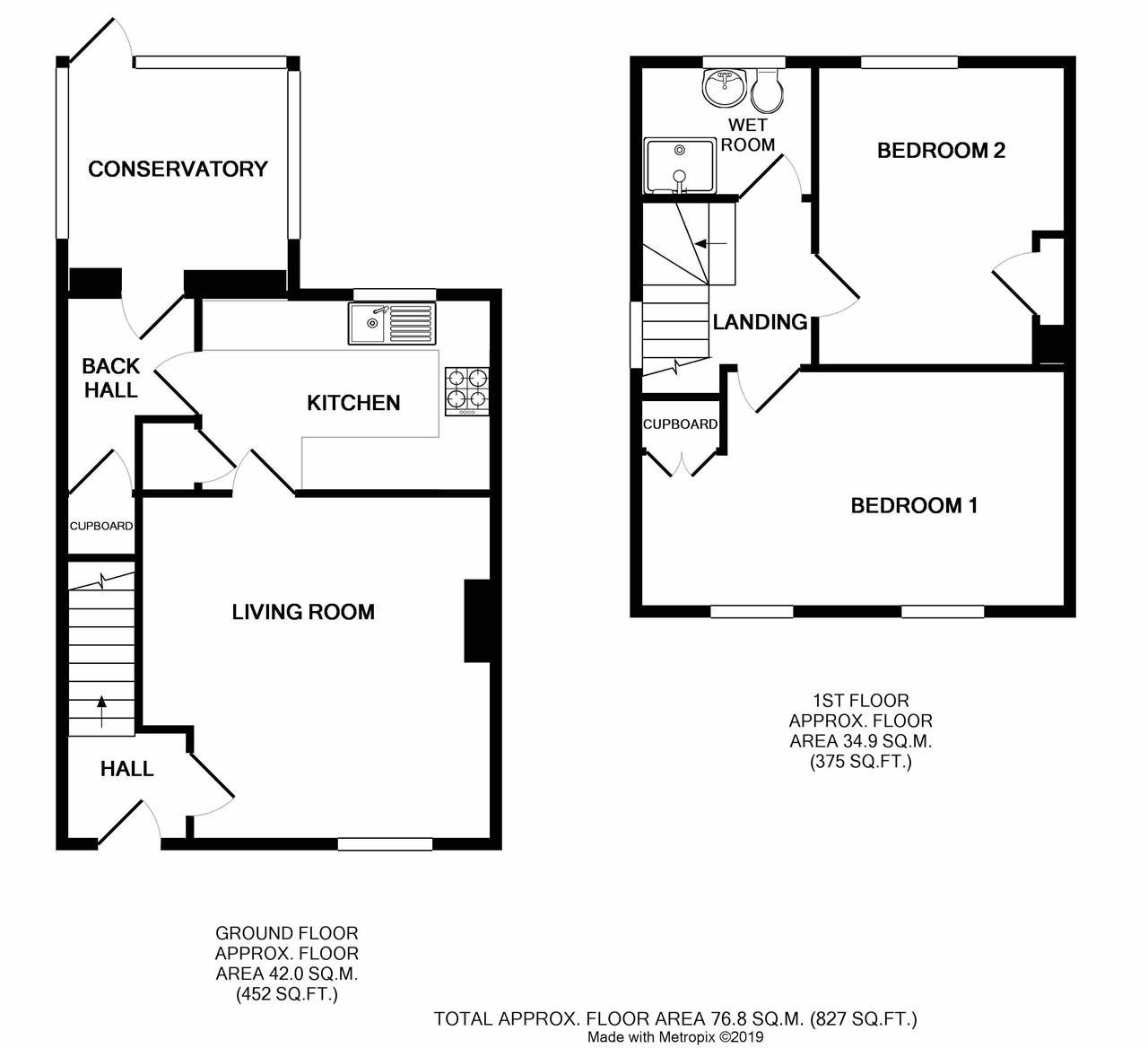Property for sale in Bathgate EH48, 2 Bedroom
Quick Summary
- Property Type:
- Property
- Status:
- For sale
- Price
- £ 120,000
- Beds:
- 2
- Baths:
- 1
- Recepts:
- 1
- County
- West Lothian
- Town
- Bathgate
- Outcode
- EH48
- Location
- Andrew Avenue, Bathgate EH48
- Marketed By:
- Turpie & Co
- Posted
- 2024-04-07
- EH48 Rating:
- More Info?
- Please contact Turpie & Co on 01506 674039 or Request Details
Property Description
Presented in a true move-in condition with immaculate, contemporary interiors, this two-bedroom end-terrace house offers a tempting proposition for first-time buyers, young families, commuting professionals and rental investors. Promising a peaceful cul-de-sac setting in popular Bathgate, the house has been extensively renovated and upgraded with a brand-new kitchen, fresh décor and newly-fitted flooring throughout, and further benefits from delightful gardens and a private driveway
EPC - D
Set back from the road behind a driveway and a well-kept lawn, the front door opens into a hallway giving access to the adjoining reception area. Here, stylish grey décor is accompanied by a chic feature wall, classic white coving, attractive laminate flooring, a wall-mounted electric fire, a recessed shelving area and fitted storage. Ample flexible floor space is provided for comfortable seating arrangements, and a door conveniently connects the living room to the kitchen – ideal for everyday life and entertaining. The kitchen is equipped with a wide range of brand-new glossy grey cabinetry, supplemented by spacious worktops, splashback panelling and a selection of integrated appliances, whilst a cupboard offers handy pantry storage. From here, a door leads into a rear hall which in turn affords access to a sunny conservatory. Representing a versatile second reception area, the conservatory could lend itself to a variety of uses, such as formal dining, and opens directly onto the rear garden.
On the first floor, a plushly-carpeted landing leads to two perfectly-presented double bedrooms, a wet room and a loft. The larger bedroom stretches the entire width of the property and is fitted with similar oak-styled flooring as the downstairs rooms. Lit by west-facing twin windows, the room further benefits from soft grey décor and built-in storage. The second bedroom (also with incorporated storage) is carpeted for maximum comfort and enjoys opulent feature wallpaper and a peaceful rear-facing position. Finally, the convenient wet room comes replete with a shower area, a basin set into vanity storage and a WC. Gas central heating and double glazing throughout ensure year-round comfort and efficiency.
Outside, in addition to a well-kept lawn to the front, the house enjoys a low-maintenance garden to the rear; featuring a lawn, a patio and a shed for handy external storage. Private parking is provided by a monoblock driveway.
Dimensions
Living Room 4.33m x 4.25m
Kitchen 3.61m x 2.39m
Conservatory 2.80m x 2.81m
Bedroom 1 5.40m x 2.95m
Bedroom 2 3.71m x 3.09m
Bathroom 1.65m x 2.18m
Property Location
Marketed by Turpie & Co
Disclaimer Property descriptions and related information displayed on this page are marketing materials provided by Turpie & Co. estateagents365.uk does not warrant or accept any responsibility for the accuracy or completeness of the property descriptions or related information provided here and they do not constitute property particulars. Please contact Turpie & Co for full details and further information.


