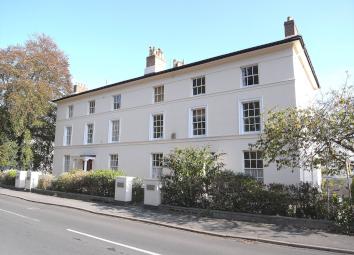Flat to rent in Malvern WR14, 3 Bedroom
Quick Summary
- Property Type:
- Flat
- Status:
- To rent
- Price
- £ 179
- Beds:
- 3
- Baths:
- 2
- Recepts:
- 1
- County
- Worcestershire
- Town
- Malvern
- Outcode
- WR14
- Location
- Graham Road, Malvern WR14
- Marketed By:
- Kimberleys
- Posted
- 2024-04-30
- WR14 Rating:
- More Info?
- Please contact Kimberleys on 01531 577969 or Request Details
Property Description
The property comprises as follows (all dimensions stated are approximate):
Entrance via right hand side front door leading to Apartments 2,4,6 and 8 and an adjacent Intercom System and electronic door release mechanism for your convenience. Door leads to the:
Communal entrance hall: With stairs to the Upper Floors and windows to the front and from Upper Landing a fire door to:
Apartment eight Own Reception Hall with power points, central heating thermostat, smoke detector, telephone with control for the door entry system, door chimes, access hatch to loft, double door Cloaks Cupboard, ceiling light point, door to "Bathroom" (now Shower Room) and Bedrooms plus further door to the:
Stylish living room 17'10" x 15'3" offering rear aspect sash window providing views, and the Living Room features: Chimney breast with wooden fireplac, .Radiator, numerous power points, coving to ceiling, two wall light points and a ceiling light point plus door from the Living Room to the:
Excellent dining/breakfast kitchen 13'8"min. (15'0"max.) x 12'0" with front aspect sash window and being fitted with "Maple effect/finish" fronted units surmounted by laminate worktops together with an inset 1½ bowl stainless steel sink with monobloc mixer tap. Space for Fridge/Freezer and an automatic washer/dryer and for a cooker (current appliances can remain if required). Splashback ceramic tiling, radiator, numerous power points, telephone point, ceiling light point, and lastly Kitchen is completed by the wall mounted bosch gas fired 'Combi' central heating boiler.
Further doors from Hall Areas to:
Superb sized master bedroom 14'3" x 11'10" with rear aspect sash window providing views, radiator, numerous power points, coving plus a ceiling light point and lastly, door to the:
En-Suite Bathroom with side aspect sash window plus a fitted suite, radiator and a ceiling light point.
Bedroom two: 15'1"max. (14'2"min.) x 10'5" with a front aspect sash window and outlooks towards the Malvern Hills; radiator, power points, coving and a ceiling light point.
Bedroom three: 9'10"min. (11'10"max.) x 8'6"max. (7'10"min.) with a rear aspect sash window providing views, vinyl flooring, radiator, power points and a ceiling light point.
Shower room (was bathroom) 7'4" x 4'9" with a fitted suite comprising, electric shaver point, radiator, extractor fan and a ceiling light point.
Outside / communal gardens The property is set back from Graham Road behind a low wall with railings plus hedging/ shrubbery. Foregarden has path to the Communal Front doors to the building plus drive to the rear of the building leads to your own garage.
We cannot over emphasize the many attractions of this Apartment and advise your early inspection.
Services Mains Electricity, Gas, Water and Drainage.
Telephone line Subject to B.T. Transfer regs.
Agents note 1 We have not tested the systems, services or appliances, but appropriate checks will be made prior to the tenancy commencing.
N.B. Sizes stated are approx. And measured wall to wall. If you require measurements for any purpose, we recommend that you measure the relevant areas.
Property Location
Marketed by Kimberleys
Disclaimer Property descriptions and related information displayed on this page are marketing materials provided by Kimberleys. estateagents365.uk does not warrant or accept any responsibility for the accuracy or completeness of the property descriptions or related information provided here and they do not constitute property particulars. Please contact Kimberleys for full details and further information.

