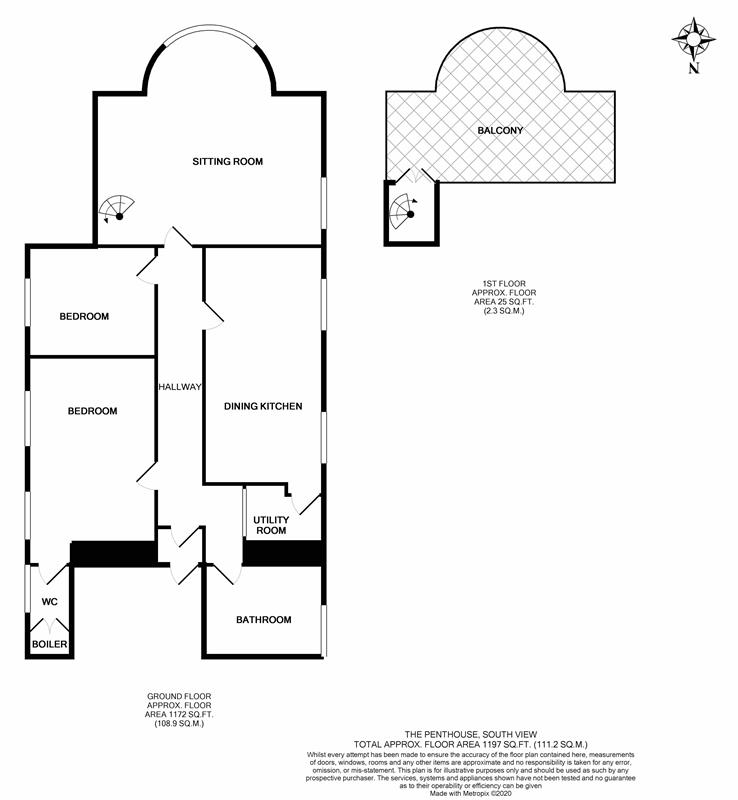Flat to rent in Malvern WR14, 2 Bedroom
Quick Summary
- Property Type:
- Flat
- Status:
- To rent
- Price
- £ 190
- Beds:
- 2
- County
- Worcestershire
- Town
- Malvern
- Outcode
- WR14
- Location
- The Penthouse, 2 Worcester Road, Malvern, Worcestershire WR14
- Marketed By:
- John Goodwin
- Posted
- 2024-04-01
- WR14 Rating:
- More Info?
- Please contact John Goodwin on 01684 321000 or Request Details
Property Description
Front Cover
A unique opportunity to occupy a Penthouse Apartment in Great Malvern. This apartment is being offered to let unfurnished and comprises: Entrance hall with oak flooring extending to the lounge with ornamental fireplace, bay window and spiral staircase to the roof terrace, large fitted kitchen/diner with cooker and integrated dishwasher, utility room, bedroom one with en-suite cloakroom, bedroom two and bathroom. This apartment is available with oak flooring, carpets and gas central heating. There is a roof terrace with panoramic views over Malvern. Available Now.
Deposit - £951.92
small pet considered. No children.
Council tax band D. Contact malvern office
Location
This fine penthouse apartment enjoys a convenient position in the heart of Great Malvern town centre and therefore within walking distance of a full range of amenities including shops and banks, Waitrose supermarket, the renowned theatre and cinema complex and the Splash leisure pool and gymnasium. Transport communications are excellent. There is a mainline railway station only about half a mile away and junction 7 of the M5 motorway south of Worcester is about eight miles. The town is well known for the quality of its education and schools and the property is less than fifteen minutes on foot from both Malvern College and Malvern St James Girls School. The footpaths and bridleways that criss-cross the Malvern Hills are also just a short walk away.
Description
There are a number of additional features worthy of note including a well equipped bespoke kitchen having granite work surfaces, Worcester Bosch central heating system, European oak flooring to the hall and living room as well as Karndean flooring in both the beautifully fitted Robson Ward kitchen and the Bristan and Waverely bathroom. There are also hardwearing Chelsea twist carpets in the bedrooms.
The accommodation includes a small entrance lobby leading to a large reception hall off which is the impressive drawing room, a generous kitchen/dining room, two double bedrooms, one with its own en-suite WC and the main bathroom with shower and WC.
The property is approached through Barclays Bank Chambers at ground floor level via a secure door entry system. A stairwell leads to the first floor apartment and continues to the second floor level and thus to the penthouse.
Services
We have been advised that mains electricity, water and drainage are connected to the property. This information has not been checked with the respective service providers and interested parties may wish to make their own enquiries with the relevant local authority. No statement relating to services or appliances should be taken to infer that such items are in satisfactory working order and intending occupiers are advised to satisfy themselves where necessary.
Directions
From the agents office turn right. Continue to the Zebra crossing and cross the road. The property will be found on your left above Barclays Bank.
Council Tax
council tax band "D"
This information may have been obtained by telephone call only and applicants are advised to consider obtaining written confirmation.
Energy Perfomance Certificate
The EPC rating for this property is E (50).
Viewing
By appointment to be made through the Agent's Malvern Office, Tel: General
Intending purchasers will be required to produce identification documentation and proof of funding in order to comply with The Money Laundering, Terrorist Financing and Transfer of Funds Regulations 2017. More information can be made available upon request.
John Goodwin frics has made every effort to ensure that measurements and particulars are accurate however prospective purchasers/tenants must satisfy themselves by inspection or otherwise as to the accuracy of the information provided. No information with regard to planning use, structural integrity, tenure, availability/operation, business rates, services or appliances has been formerly verified and therefore prospective purchasers/tenants are requested to seek validation of all such matters prior to submitting a formal or informal intention to purchase/lease the property or enter into any contract.
Tenure
We are advised (subject to legal verification) that the property is Leasehold. The Penthouse Apartment itself will be offered with leasehold tenure on 999 years from 01/07/2009 with a ground rent of £50 per annum increasing to £100 per annum in 2027 (and doubles every 20 years thereafter).
Service charge
There is a service charge of £2,095 per annum designed to cover buildings insurance and maintenance of all the communal areas.
Pre-recorded video tour available by request
Spacious Second Floor Penthouse Apartment
A Fine Drawing Room And Well Equipped Kitchen/Dining Room
Two Bedrooms (One With En-Suite Wc)
Refurbished
Roof Garden
Property Location
Marketed by John Goodwin
Disclaimer Property descriptions and related information displayed on this page are marketing materials provided by John Goodwin. estateagents365.uk does not warrant or accept any responsibility for the accuracy or completeness of the property descriptions or related information provided here and they do not constitute property particulars. Please contact John Goodwin for full details and further information.


