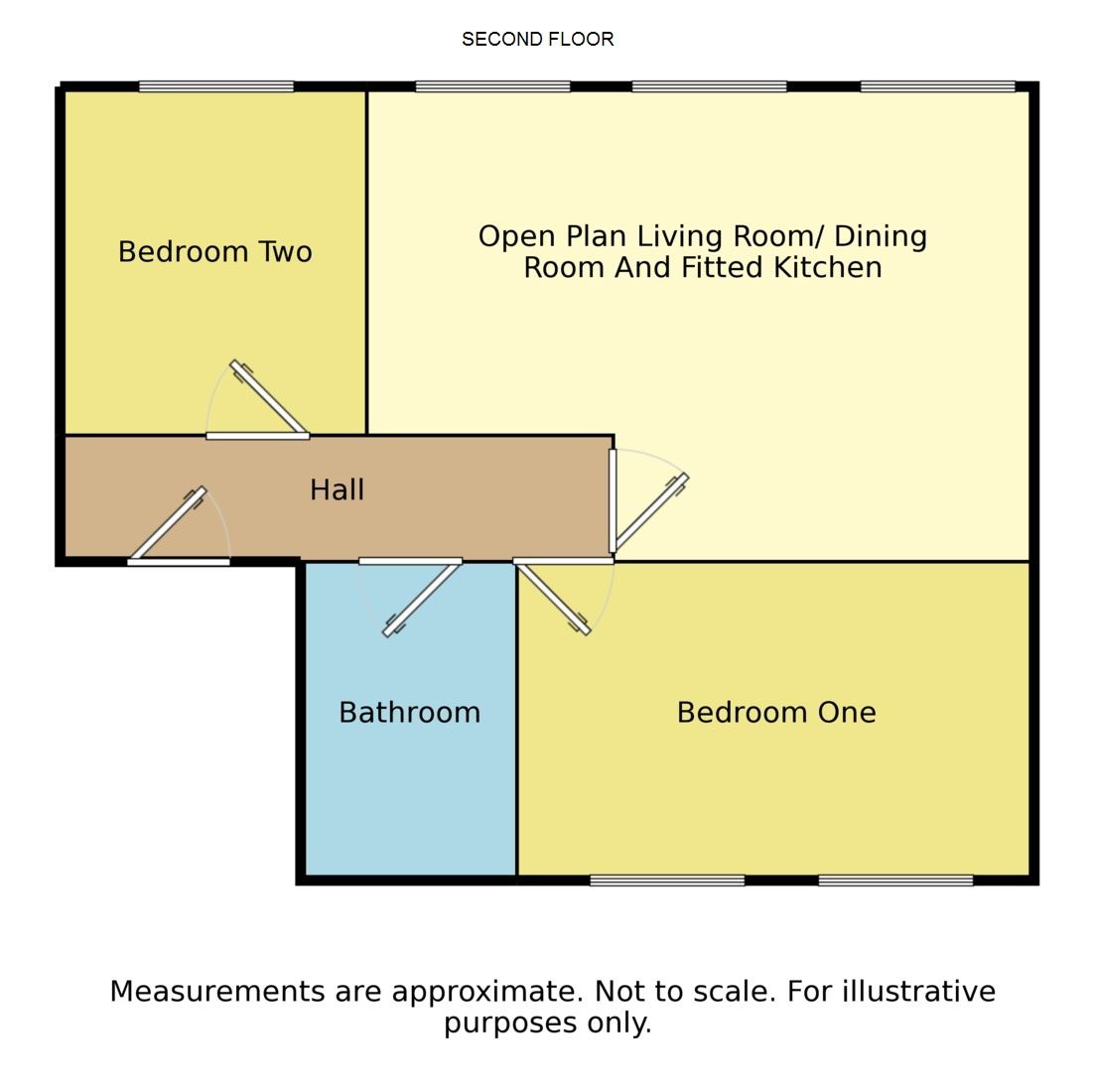Flat to rent in Macclesfield SK11, 2 Bedroom
Quick Summary
- Property Type:
- Flat
- Status:
- To rent
- Price
- £ 137
- Beds:
- 2
- Baths:
- 1
- Recepts:
- 1
- County
- Cheshire
- Town
- Macclesfield
- Outcode
- SK11
- Location
- Brown Street, Macclesfield SK11
- Marketed By:
- Reeds Rains
- Posted
- 2024-05-09
- SK11 Rating:
- More Info?
- Please contact Reeds Rains on 01625 684577 or Request Details
Property Description
Having lifts to all floors (as well as stairs), this stylish Mill Conversion is just a short walk from the town centre and train station. Located on the 2nd floor, this two bedroom apartment has views to the hill tops, gas central heating and double glazing installed. Off the inviting hallway, there is an open plan living room/ kitchen with three large windows and a range of black gloss fronted stylish units. A stylish fitted bathroom and two bedrooms complete the rest of the accommodation. On the lower ground floor there are secure and allocated storage lockers for all apartments - an ideal space to store bikes etc. Access also from this level out onto the enclosed residents communal courtyard. Available to view now! Available to move in 04/01/2019. No pets. EPC Grade C.
Directions
From our office proceed down the hill turning right along Sunderland street and proceed through the 2nd set of cross roads/traffic lights into Park Street and over the mini roundabout (first exit) into Park Lane. Then take the 3rd right turn into Brown Street. The Mill is found on the corner of Brown Street and Statham Street on the right hand side.
Communal Entrance
Access can be gained from Statham Street or Brown Street via the intercom entry system, by using a code or a key. Mailboxes.
Entrance Atrium And Lobby
Solid oak staircase to all floors. Lift to all floors.
Open Plan Living Room / Fitted Kitchen
Three double glazed windows. Two radiators. Solid wood floor. Tiled floor to the kitchen area. TV point. Telephone point. Range of stylish base, wall and drawer units with work-surfaces over incorporating a one and a half bowl stainless steel sink unit and integrated/built in lamona appliances: Oven, four ring gas hob, fridge and freezer. Further space for appliances and plumbing for a washing machine. Tiled splash backs. Extractor hood. Inset down lighting.
Bedroom 1
Two double glazed windows. Radiator. TV point. Telephone point. Inset down lighting.
Bedroom 2
Double glazed window. Radiator. TV point. Telephone point. Inset down lighting.
Bathroom
Radiator. Half height tiled walls. Tiled floor. WC, wash basin with cupboard below and a bath unit with shower over. Inset down lighting.
Secure Storage Locker / Cupboard
Allocated locker to each apartment.
Outside
A courtyard patio area is found to the rear of the property providing access to the plant room and the storage locker area.
Furniture Included
Kitchen: Appliances include: Built in oven, four ring hob, fridge and freezer. Free standing washer dryer.
/8
Property Location
Marketed by Reeds Rains
Disclaimer Property descriptions and related information displayed on this page are marketing materials provided by Reeds Rains. estateagents365.uk does not warrant or accept any responsibility for the accuracy or completeness of the property descriptions or related information provided here and they do not constitute property particulars. Please contact Reeds Rains for full details and further information.


