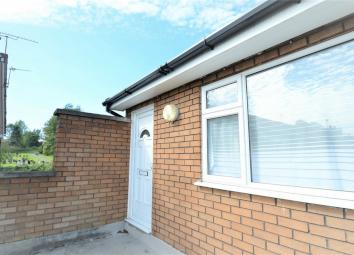Flat to rent in Macclesfield SK10, 2 Bedroom
Quick Summary
- Property Type:
- Flat
- Status:
- To rent
- Price
- £ 127
- Beds:
- 2
- County
- Cheshire
- Town
- Macclesfield
- Outcode
- SK10
- Location
- Merriden Road, Macclesfield, Cheshire SK10
- Marketed By:
- Harvey Scott
- Posted
- 2024-04-07
- SK10 Rating:
- More Info?
- Please contact Harvey Scott on 01625 684514 or Request Details
Property Description
**No Application Fee**
This first floor, two bedroom apartment is situated in a popular location just off Westminster Road in Macclesfield. The property benefits from allocated parking for one vehicle to the rear of the local shops and can be accessed via steps leading to a communal landing. The property briefly comprises of a substantial sized living room with dual aspect countryside views, kitchen fitted with wall and base units and space for white goods, bathroom with a three piece suite and two double bedrooms. The property is fully uPVC double glazed with under-floor heating throughout. For more details or to arrange an internal viewing please call Harvey Scott on .
First Floor
Entrance Vestibule
2' 7" x 3' 6" (0.79m x 1.07m) uPVC double glazed door to landing, ceiling light, gas meter, sliding cupboard to electric meter, glazed door with obscure glass into living room.
Living Room
15' 9" x 11' 7" (4.80m x 3.53m) uPVC double glazed window to rear elevation, rooftop and partial hill views of Macclesfield and beyond. UPVC double glazed window to side elevation, two ceiling lights, recently fitted carpet, fire surround and tiled heath, arch door opening into inner hallway.
Hallway
Ceiling light, doors leading through to kitchen, bathroom, master bedroom and second bedroom.
Kitchen
6' 8" x 8' 3" (2.03m x 2.51m) Fitted with a range of wall and base units in white with a wood effect post form laminate rolled worktop, white one and half inset sink with mixer tap, splash back tiling, space for washing machine and fridge-freezer and electric cooker, ceiling lights and uPVC double glazed window to side elevation.
Master Bedroom
9' 6" x 8' 6" (2.90m x 2.59m) uPVC double glazed window to front elevation, ceiling light, electric wall mounted radiator, sliding doors to wardrobe with shelf and hanging rail.
Second Bedroom
6' 9" x 11' 7" (2.06m x 3.53m) uPVC double glazed window to front elevation looking onto Merriden Road, ceiling light.
Bathroom
5' 5" x 8' 3" (1.65m x 2.51m) Ceiling light, extractor fan, fitted with a three piece suite in white comprising of a low level WC, wash hand basin with pedestal, bath with electric shower over, partly tiled, tiled effect vinyl flooring, loft access point, cupboard housing water tank and shelving for bed linen
External
External
Access from Merriden Road to a driveway around the back of the local shops where there is off road parking and stairways leading to a communal landing.
Property Location
Marketed by Harvey Scott
Disclaimer Property descriptions and related information displayed on this page are marketing materials provided by Harvey Scott. estateagents365.uk does not warrant or accept any responsibility for the accuracy or completeness of the property descriptions or related information provided here and they do not constitute property particulars. Please contact Harvey Scott for full details and further information.


