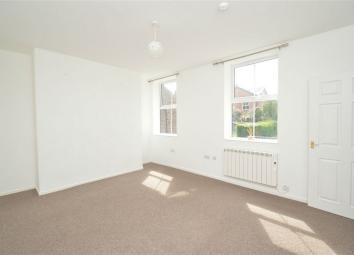Flat to rent in Macclesfield SK11, 1 Bedroom
Quick Summary
- Property Type:
- Flat
- Status:
- To rent
- Price
- £ 110
- Beds:
- 1
- County
- Cheshire
- Town
- Macclesfield
- Outcode
- SK11
- Location
- High Street, Macclesfield, Cheshire SK11
- Marketed By:
- Harvey Scott
- Posted
- 2019-04-24
- SK11 Rating:
- More Info?
- Please contact Harvey Scott on 01625 684514 or Request Details
Property Description
**To Let**Available Now**Situated within a converted period town house is a larger than average one bedroom apartment within close proximity to Macclesfield centre and amenities. The apartment is one of three within the conversion and is located on the ground floor with direct access out onto a pleasant communal lawned garden to the rear. Internally the property comprises; entrance hallway, spacious lounge overlooking the rear garden, spacious breakfast / dining kitchen, master bedroom and a modern shower room. The property is being offered on an un-furnished basis and is available for immediate occupation. Please call Harvey Scott on .
Ground Floor
Entrance Hallway
Ceiling light, smoke alarm, door leading to lounge and kitchen.
Lounge
12' 5" x 15' 9" (3.78m x 4.80m) uPVC windows to rear elevation, ceiling lights, smoke alarm, electric radiator, power points, TV point, door leading to inner hallway and fitted carpet.
Breakfast Kitchen
18' 8" x 7' 5" (5.69m x 2.26m) Modern white fitted kitchen with contrasting counter tops, electric fan oven with four ring electric hob and stainless steel extractor hood over, stainless steel sink with drainer and mixer tap, space for washing machine, space for fridge/freezer. Inset spot lights, smoke alarm, wood effect Kardean flooring, double power points, bevelled edged brick tiling to splash backs, electric heater, uPVC window to side elevation, uPVC window and wooden door to rear elevation overlooking a lawned shared garden.
Inner Hallway
7' 9" x 3' 5" (2.36m x 1.04m) Ceiling light, fitted carpet, provides access to shower room and bedroom.
Master Bedroom
12' 9" x 8' 5" (3.89m x 2.57m) Single glazed sliding sash window to front elevation, ceiling light, electric heater, telephone point, Virgin connection point, power points, fitted carpet.
Shower Room
9' 1" x 7' 7" (2.77m x 2.31m) Max. A modern white three piece suite comprising of a low level WC, vanity sink unit with chrome mixer tap, double shower enclosure with electric shower on a riser rail with glass sliding door. Wooden sliding sash window to front elevation with roller blind, inset ceiling spot lights, extractor fan, Aquaboard to splash backs and vinyl floor.
External
Shared Garden
A communal lawned garden which is fully enclosed.
Property Location
Marketed by Harvey Scott
Disclaimer Property descriptions and related information displayed on this page are marketing materials provided by Harvey Scott. estateagents365.uk does not warrant or accept any responsibility for the accuracy or completeness of the property descriptions or related information provided here and they do not constitute property particulars. Please contact Harvey Scott for full details and further information.

