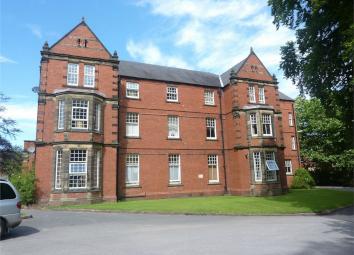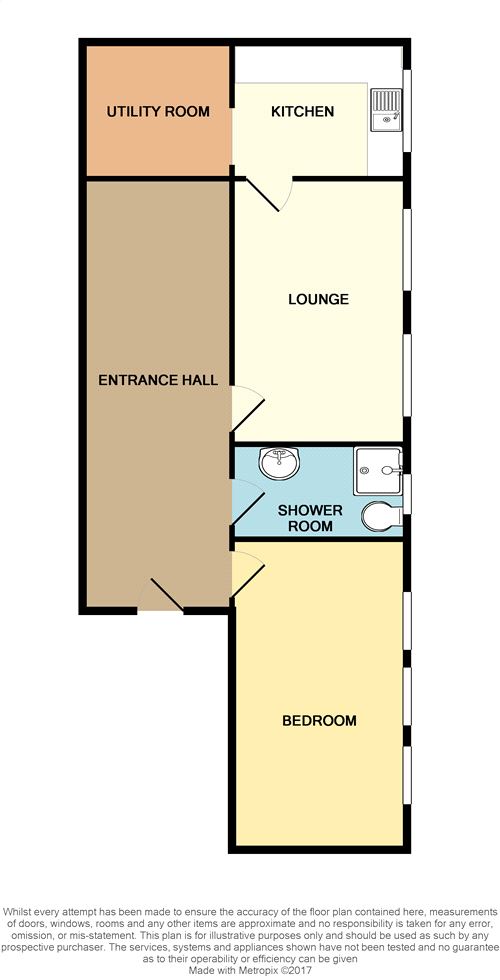Flat to rent in Macclesfield SK10, 1 Bedroom
Quick Summary
- Property Type:
- Flat
- Status:
- To rent
- Price
- £ 121
- Beds:
- 1
- County
- Cheshire
- Town
- Macclesfield
- Outcode
- SK10
- Location
- St Lukes House, Pavilion Way, Macclesfield, Cheshire SK10
- Marketed By:
- Harvey Scott
- Posted
- 2024-04-07
- SK10 Rating:
- More Info?
- Please contact Harvey Scott on 01625 684514 or Request Details
Property Description
An impressive larger than average one bedroom apartment is welcomed to the market, offering accommodation in former nurse residents on the ever popular Pavilions development. The apartment is extremely good value for money due to it's size & location, has a large double bedroom, a spacious living room, modern fitted kitchen, utility room and shower room. In addition the apartment is fully double glazed, warmed by electric heating and comes with plentiful off road parking. Available rom early February please call Harvey Scott on to arrange an immediate inspection.
First Floor
Entrance Hall
25' x 4' 7" (7.62m x 1.40m) Two pendant ceiling lights, storage heater, double power point and karndean oak effect flooring
Lounge
10' 3" x 15' 8" (3.12m x 4.78m) Two uPVC double glazed windows to the front elevation with roller blinds, ceiling light, storage heater, TV point, power points and Karndean oak effect flooring.
Kitchen
8' 1" x 10' 3" (2.46m x 3.12m) uPVC double glazed window to the front elevation, modern kitchen with a range of wall and base units, electric oven with electric hob and extractor hood over, stainless steel sink with drainer and mixer taps, tiles to splash backs, storage heater, power points, ceiling light and Karndean Oak effect flooring.
Utility Room
11' 6" x 4' 7" (3.51m x 1.40m) upVC double glazed window to the side elevation, ceiling light, space and plumbing for a washing machine, dryer and fridge freezer and Karndean Oak effect flooring.
Master Bedroom
10' 2" x 18' 4" (3.10m x 5.59m) Spacious bedroom with three uPCVC double glazed windows to the front elevtion with roller blinds, two ceiling pendants, storage heater, fitted carpet, power points and satellite point.
Shower Room
10' 4" x 5' 6" (3.15m x 1.68m) upVC double glazed window to front elevation, modern shower room with double shower enclosure with sliding door, shower tray and electric shower on a riser rail, low level W.C., pedestal wash hand basin with tiled splash backs and wall fixed mirror, ceiling spot lights, extractor fan storage heater and karndean oak effect flooring.
Property Location
Marketed by Harvey Scott
Disclaimer Property descriptions and related information displayed on this page are marketing materials provided by Harvey Scott. estateagents365.uk does not warrant or accept any responsibility for the accuracy or completeness of the property descriptions or related information provided here and they do not constitute property particulars. Please contact Harvey Scott for full details and further information.


