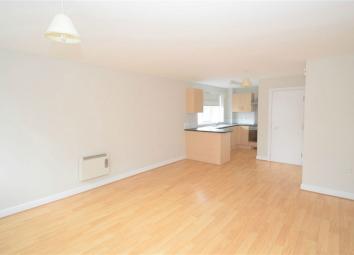Flat to rent in Macclesfield SK11, 2 Bedroom
Quick Summary
- Property Type:
- Flat
- Status:
- To rent
- Price
- £ 127
- Beds:
- 2
- County
- Cheshire
- Town
- Macclesfield
- Outcode
- SK11
- Location
- Sunderland Street, Macclesfield, Cheshire SK11
- Marketed By:
- Harvey Scott
- Posted
- 2019-04-27
- SK11 Rating:
- More Info?
- Please contact Harvey Scott on 01625 684514 or Request Details
Property Description
**To Let**Express Move in Available**A Modern two bedroom duplex apartment situated in the centre of Macclesfield within easy walking distance to shops, bus and railway stations. Internally this first floor apartment presents a fresh and modern colour scheme alongside complimentary coloured carpets and laminate flooring. In brief the accommodation comprises: Communal exterior stairs with security lighting to private apartment entrance; hallway with storage cupboard, downstairs WC, fully fitted kitchen having an integral washing machine, fridge and electric double oven; lounge/dining room, stairs to the first floor; storage area; two double bedrooms; modern bathroom with an electric shower over the bath. The property is warmed by storage heaters and is fully double-glazed throughout. Available Early November 2014
First Floor
Entrance Hallway
16' 9" x 7' 4" (5.11m x 2.24m) Wooden door to front elevation, ceiling pendant light, electric wall heater, double power point, storage cupboard, oak effect laminate flooring, telephone point and stairs to first floor.
WC
5' 3" x 3' (1.60m x 0.91m) Low level push flush WC, wash hand basin, towel radiator, ceiling light and extractor fan, oak effect laminate flooring, tiles to splash backs.
Open Plan Living Space
26' 8" x 13' 5" (8.13m x 4.09m) Max Measurements Wooden double glazed windows to front elevation with curtain poles and curtains, ceiling pendant lights, two electric heaters, TV point, double power points, storage cupboard, open plan to kitchen with oak effect laminate flooring.
Kitchen
Fitted with a range of wall and base units, one and half bowl stainless steel sink with drainer and mixer tap, single electric fan oven, four ring electric hob with stainless steel splash back and stainless steel extractor hood over, integrated fridge with box freezer and integrated washer/dryer. Wooden double glazed window to side elevation with roller blind, ceiling strip lights, kick space heater, tiles to splash backs and continuation of the oak effect laminate flooring.
Second Bedroom
10' 5" x 5' 8" (3.18m x 1.73m) Wooden double glazed window to side elevation with curtains and curtain pole, ceiling pendant light, smoke alarm, electric heater continuation of oak laminate flooring.
Second Floor
Stairs & Landing
Roof skylight, ceiling pendant light, power points, smoke alarm, newly fitted carpet with access to storage cupboard where hot water cylinder can be found.
Master Bedroom
14' 8" x 13' 5" (4.47m x 4.09m) with some restricted head height. Wooden double glazed window to side elevation with curtain pole and curtains, sky light to front elevation with pulled down blind, ceiling pendant light, electric heater, double power points and newly fitted carpet.
Bathroom
6' 6" x 8' 8" (1.98m x 2.64m) White fitted suite comprising of low level push flush WC, pedestal wash hand basin with chrome tap and panelled bath with chrome tap and thermostatic shower on a riser rail. Roof light, electric heated towel radiator, tiles to splash backs, electric wall heater, ceiling pendant light and shaver point.
Property Location
Marketed by Harvey Scott
Disclaimer Property descriptions and related information displayed on this page are marketing materials provided by Harvey Scott. estateagents365.uk does not warrant or accept any responsibility for the accuracy or completeness of the property descriptions or related information provided here and they do not constitute property particulars. Please contact Harvey Scott for full details and further information.


