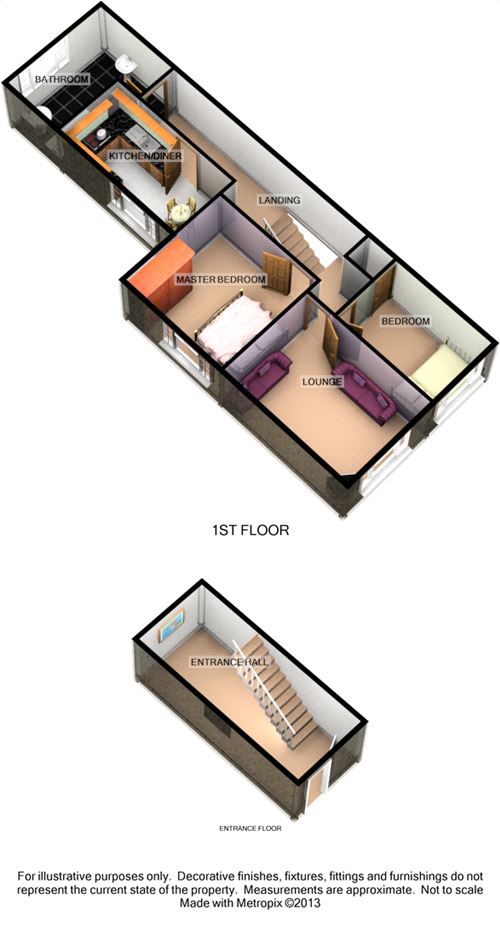Flat to rent in Macclesfield SK11, 2 Bedroom
Quick Summary
- Property Type:
- Flat
- Status:
- To rent
- Price
- £ 150
- Beds:
- 2
- County
- Cheshire
- Town
- Macclesfield
- Outcode
- SK11
- Location
- 405 Park Lane, Macclesfield, Cheshire, UK SK11
- Marketed By:
- Harvey Scott
- Posted
- 2018-09-09
- SK11 Rating:
- More Info?
- Please contact Harvey Scott on 01625 684514 or Request Details
Property Description
A deceptively spacious two double bedroomed second floor apartment within a converted Victorian residence dating back to 1881. The property is located within easy reach of Macclesfield town centre and offers private off-road parking to the rear as well as a garage. The accommodation in brief comprises of communal entrance to the ground floor. To the first floor is a private entrance vestibule leading to staircase to landing giving access to, lounge to front aspect, kitchen/dining room measuring 14ft, two double bedrooms and a well proportioned "L" shaped modern white bathroom. Available early October 2018, please contact our Bollington Office on Second Floor
Landing
Velux roof window, intercom system, fitted carpet and gas central heating radiator.
Lounge
14' 5" x 10' 3" (4.39m x 3.12m) Double glazed window to front aspect with curtains and pole, double glazed window to side aspect with roman blind, ceiling light, fitted carpet, TV point, gas central heating radiator and furnished with two sofas, TV stand and side table.
Dining Kitchen
14' 2" x 7' (4.32m x 2.13m) Double glazed window to side aspect. Fitted with a range of wall and base units with roll edge laminate work surface comprising deep pan drawers, 1 1/2 bowl sink and drainer, four ring gas hob with electric oven below and extractor hood above, washing machine, fridge/freezer, laminate floor, inset ceiling spot light and gas central heating radiator.
Master Bedroom
11' 8" x 11' 7" (3.56m x 3.53m) Double glazed window to rear aspect with curtains and pole overlooking the car park, ceiling light, fitted car park, TV point, gas central heating radiator and furnished with a double bed with mattress, wardrobes, bed side table and drawers.
Second Bedroom
11' 5" x 7' (3.48m x 2.13m) Double glazed window to front aspect with blind, built-in wardrobe with overhead storage and hanging rail, ceiling light, fitted carpet, gas central heating radiator and furnished with a double bed and mattress, chest of drawers and side table.
Bathroom
11' 10" x 11' 3" (3.61m x 3.43m) Max. Double glazed window to rear aspect. Fitted with a three piece suite in white comprising low level WC, pedestal wash hand basin, deep panel bath with mixer shower attachment and glass shower screen, laminate flooring, inset spot lighting, built-in airing cupboard housing gas fire central heating boiler, linen space and gas central heating radiator.
External
Parking
To the rear of the property is a communal car park providing off-road parking which is accessed down a little un-adopted road from Cambridge Road.
Property Location
Marketed by Harvey Scott
Disclaimer Property descriptions and related information displayed on this page are marketing materials provided by Harvey Scott. estateagents365.uk does not warrant or accept any responsibility for the accuracy or completeness of the property descriptions or related information provided here and they do not constitute property particulars. Please contact Harvey Scott for full details and further information.


