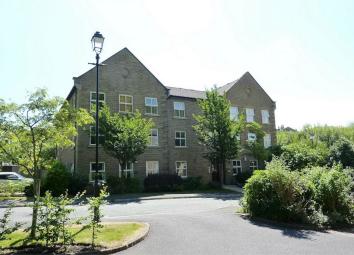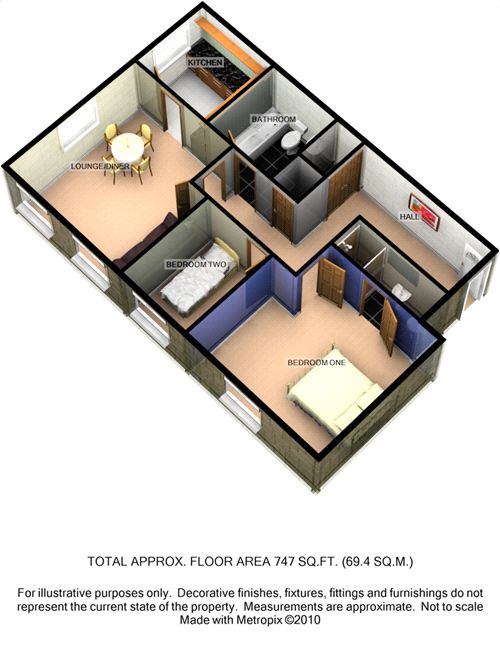Flat to rent in Macclesfield SK10, 2 Bedroom
Quick Summary
- Property Type:
- Flat
- Status:
- To rent
- Price
- £ 156
- Beds:
- 2
- County
- Cheshire
- Town
- Macclesfield
- Outcode
- SK10
- Location
- Oakleigh House, Hamson Drive, Bollington, Cheshire SK10
- Marketed By:
- Harvey Scott
- Posted
- 2024-05-09
- SK10 Rating:
- More Info?
- Please contact Harvey Scott on 01625 684514 or Request Details
Property Description
**To Let**A well proportioned, modern, second floor apartment located within Oakleigh house. The apartment enjoys a sunny position, is light and spacious throughout and is positioned within a highly sought after residential area in the popular village of Bollington, ideally suited to professionals. The property is being offered on a part furnished basis, is warmed by gas central heating, is fully double glazed and has neutral décor and carpets throughout. The master bedroom has an en-suite shower room with a recessed space for wardrobes and the apartment comes with plentiful storage facilities. Please call Harvey Scott on to arrange an internal viewing.
Second Floor
Lounge Diner
14' 2" x 13' 4" (4.32m x 4.06m) wooden double glazed windows to front and side elevations with venetian blinds, central ceiling light, central heating radiator with thermostat, fitted carpet, three double power points, two phone points, TV point and satellite point.
Kitchen
7' 9" x 9' 1" (2.36m x 2.77m) Modern fitted kitchen with a range of wall and base units, post form role edged laminate worktops, wooden double glazed window to the side elevation with blinds, inset ceiling spot lights, central heating radiator with thermostat, 1 1/2 bowl stainless steel sink with drainer and mixer taps, single oven with grill and four ring gas hob with extractor hood over, small fridge freezer, plumbing for washing machine, tiled to splash backs, four double power points and vinyl flooring.
Master Bedroom
12' 8" x 11' 8" (3.86m x 3.56m) Wooden double glazed window to the front elevation with venetian blinds, curtains and curtain pole, central ceiling light, central heating radiator with thermostat, fitted carpet, four double power points, TV point, phone point and recessed space for wardrobes.
En-Suite
9' 6" x 3' 4" (2.90m x 1.02m) walk in enclosed shower cubicle with glass closing door and raised white tray, thermostatic shower on a riser rail, low level W.C., pedestal wash hand basin with chrome taps, central heating radiator, tiled to splash back areas and fitted carpet.
Second Bedroom
9' 6" x 7' 4" (2.90m x 2.24m) Wooden double glazed window to the front elevation with venetian blinds, curtains and curtain pole, central ceiling light, central heating radiator, fitted carpet, two double power points, phone point and TV point.
Bathroom
8' x 7' (2.44m x 2.13m) Modern white three piece suite comprising; white bath with assist handles and chrome taps, low level W.C., pedestal wash hand basin with chrome taps, inset ceiling spot lights, extractor fan, chrome towel radiator, fitted carpet, tiled to splash backs and mirror over sink.
Outside
Communal Gardens & Parking
Externally the property is surrounded by well maintained gardens with mature shrubs and tress and to either side there is residents parking with a bin store.
Property Location
Marketed by Harvey Scott
Disclaimer Property descriptions and related information displayed on this page are marketing materials provided by Harvey Scott. estateagents365.uk does not warrant or accept any responsibility for the accuracy or completeness of the property descriptions or related information provided here and they do not constitute property particulars. Please contact Harvey Scott for full details and further information.


