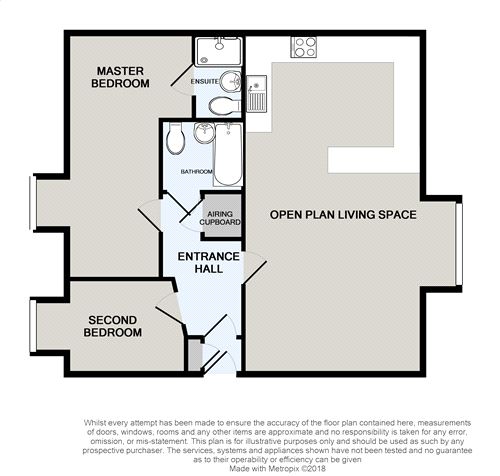Flat to rent in Macclesfield SK10, 2 Bedroom
Quick Summary
- Property Type:
- Flat
- Status:
- To rent
- Price
- £ 160
- Beds:
- 2
- County
- Cheshire
- Town
- Macclesfield
- Outcode
- SK10
- Location
- Heyden Close, Macclesfield, Cheshire SK10
- Marketed By:
- Harvey Scott
- Posted
- 2024-05-09
- SK10 Rating:
- More Info?
- Please contact Harvey Scott on 01625 684514 or Request Details
Property Description
**Modern Apartment**Open Plan Living Space** Available Now**
Located within a select development on the second floor of a modern complex, is an impressive two double bedroom apartment situated on the outskirts of Macclesfield with far reaching views. Internally the property boast a light and airy open plan kitchen living space with white goods and a breakfast bar, two double bedrooms; the master being serviced by a modern en-suite shower room alongside a separate modern bathroom. The property is neutrally decorated throughout, is fully double glazed and warmed via a combination boiler. Externally there is allocated parking, plentiful visitors parking and enclosed communal gardens. For an internal viewing please call Harvey Scott on Second Floor
Entrance Porch
Ceiling light, laminate flooring, cupboard housing consumer unit with additional door leading into the hallway.
Entrance Hallway
Ceiling light, radiator, Honeywell thermostat, double power point, laminate flooring, airing cupboard, loft hatch and smoke alarm.
Open Plan Living Space
13' 7" x 25' 9" (4.14m x 7.85m) uPVC dormer window to front elevation with Roman blinds, ceiling pendant lights, double power points, satellite point, two radiators and laminate flooring with opening to kitchen.
Kitchen
Fitted kitchen with a range of wall and base units with contrasting worktops, stainless steel sink with drainer and mixer tap, electric fan oven and four ring electric hob with stainless steel extractor hood over. Washer/dryer, separate under counter fridge and freezer, tiled flooring, tiles to splashbacks, ceiling lights, smoke alarm, extractor fan and breakfast bar with breakfast bar stools.
Master Bedroom
10' 8" x 18' 7" (3.25m x 5.66m) Max. UPVC dormer window to front elevation with roller blinds, ceiling pendant lights, radiator, double power points, telephone point, laminate flooring ands door leading to en-suite.
En-Suite
6' 7" x 3' 9" (2.01m x 1.14m) Double shower enclosure with thermostatic shower on a riser rail, glass sliding door, pedestal wash hand basin with chrome mixer taps, low level WC, ceiling light, extractor fan, tiled flooring, tiles to splash back with mirror and radiator.
Second Bedroom
13' 3" max. Reducing to 10' 4" x 11' 6" (4.04m x 3.51m) uPVC dormer window to rear elevation with roller blind, ceiling light, radiator, double power points, telephone point and laminate floor.
Bathroom
6' 3" x 5' 5" (1.91m x 1.65m) White three piece suite comprising of a panelled bath with chrome mixer tap and hand held shower attachment, low level WC & pedestal wash hand basin with chrome taps and wall mounted mirrored cabinet with shelving over. Ceiling light, extractor fan and radiator. Tiled flooring and tiles to splash backs.
Property Location
Marketed by Harvey Scott
Disclaimer Property descriptions and related information displayed on this page are marketing materials provided by Harvey Scott. estateagents365.uk does not warrant or accept any responsibility for the accuracy or completeness of the property descriptions or related information provided here and they do not constitute property particulars. Please contact Harvey Scott for full details and further information.


