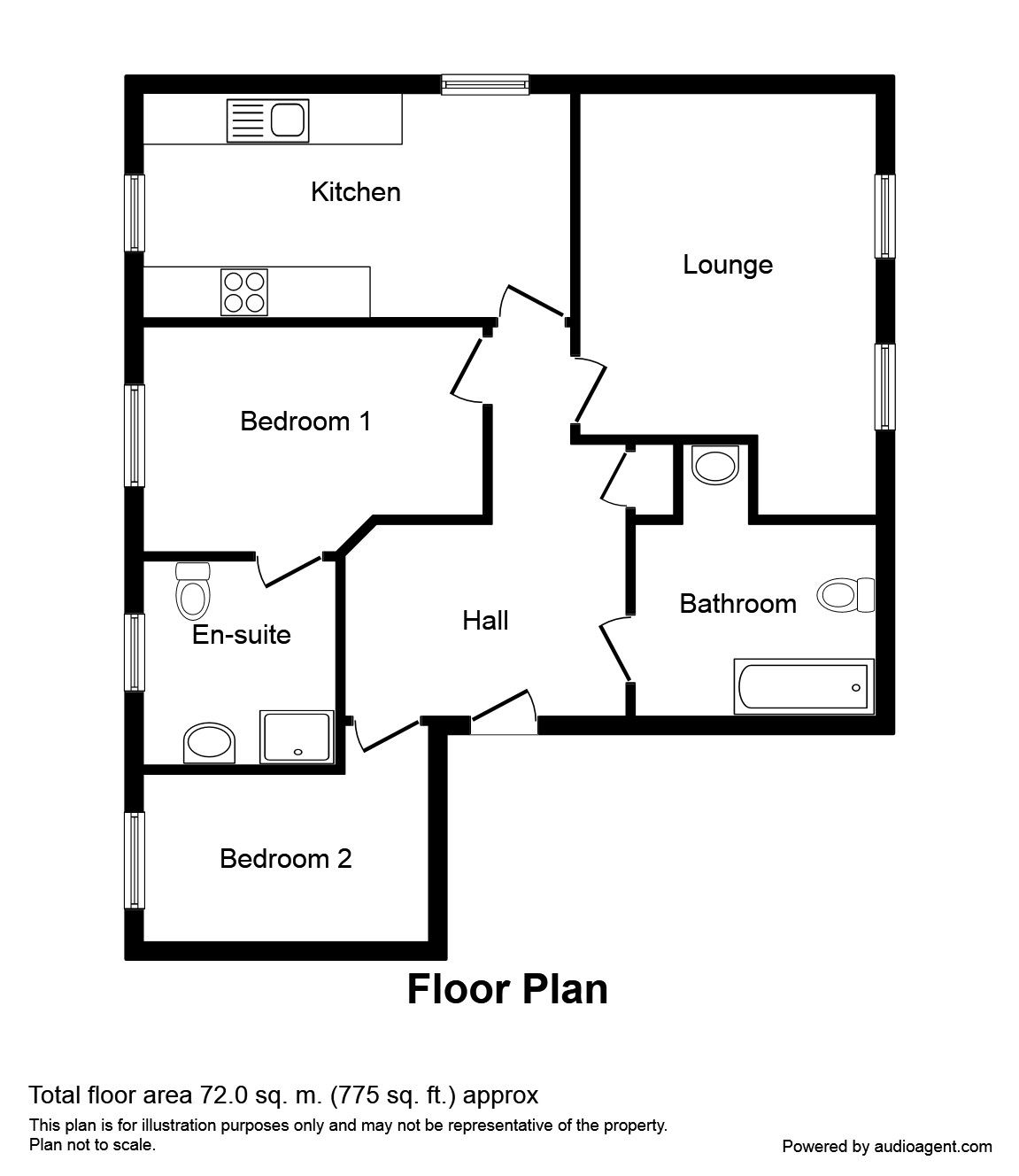Flat to rent in Macclesfield SK10, 2 Bedroom
Quick Summary
- Property Type:
- Flat
- Status:
- To rent
- Price
- £ 150
- Beds:
- 2
- Baths:
- 2
- Recepts:
- 1
- County
- Cheshire
- Town
- Macclesfield
- Outcode
- SK10
- Location
- Eastgate, Macclesfield SK10
- Marketed By:
- Reeds Rains
- Posted
- 2024-05-09
- SK10 Rating:
- More Info?
- Please contact Reeds Rains on 01625 684577 or Request Details
Property Description
** zerodeposit guarantee available** A lovely two bedroom/ two bathroom ground floor apartment with allocated parking and shared visitors spaces. Positioned well in a great location handy for the town centre, train station and Victoria Park. Gas central heating and UPVC double glazing installed. Part furnished with kitchen appliances. EPC Grade B. Available to view now! Available to move in 16/11/2018.
Directions
From our office proceed down the hill and then take a left onto Sunderland Street. At the lights go straight on onto Buxton Road and then take the first left into York Street. Then take the next left which turns into Eastgate. Carry on down to the bottom and the apartment is on your left hand side.
Communal Entrance Hall
Intercom system from the outside. Door to the apartment.
Hall
Radiator. Intercom handset. Door to a built in cupboard.
Lounge (3.56m x 4.06m)
Two UPVC double glazed windows. Two radiators. Coving to the ceiling.
Dining Kitchen (2.74m x 5.18m)
Good range of base, wall and draw units. Work surface incorporating stainless steel single drainer one and a half bowl sink unit with mixer tap. Tiled splash backs. Built in four ring gas hob with oven below and extractor over. Wall mounted combination boiler. Radiator. UPVC double glazed window to the rear and side.
Bedroom 1 (2.74m x 4.12m)
UPVC double glazed window to the rear. Radiator.
En-Suite
White low level WC, pedestal wash basin, corner shower enclosure. Tiled splash backs. UPVC double glazed window to the rear. Radiator. Shaver point. Extractor.
Bedroom 2 (2.62m x 3.43m)
UPVC double glazed window to the rear. Radiator.
Bathroom
White low level WC, pedestal wash basin and panelled bath. Tiled splash backs. Radiator. Extractor.
Exterior
Allocated parking space to the rear of the building (2nd from the end).
Furniture Included
Kitchen: Built in four ring gas hob with oven below and extractor over.Fridge freezer. Washing machine.
3478/8
Property Location
Marketed by Reeds Rains
Disclaimer Property descriptions and related information displayed on this page are marketing materials provided by Reeds Rains. estateagents365.uk does not warrant or accept any responsibility for the accuracy or completeness of the property descriptions or related information provided here and they do not constitute property particulars. Please contact Reeds Rains for full details and further information.


