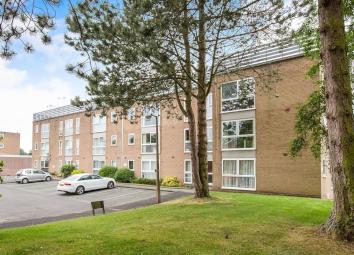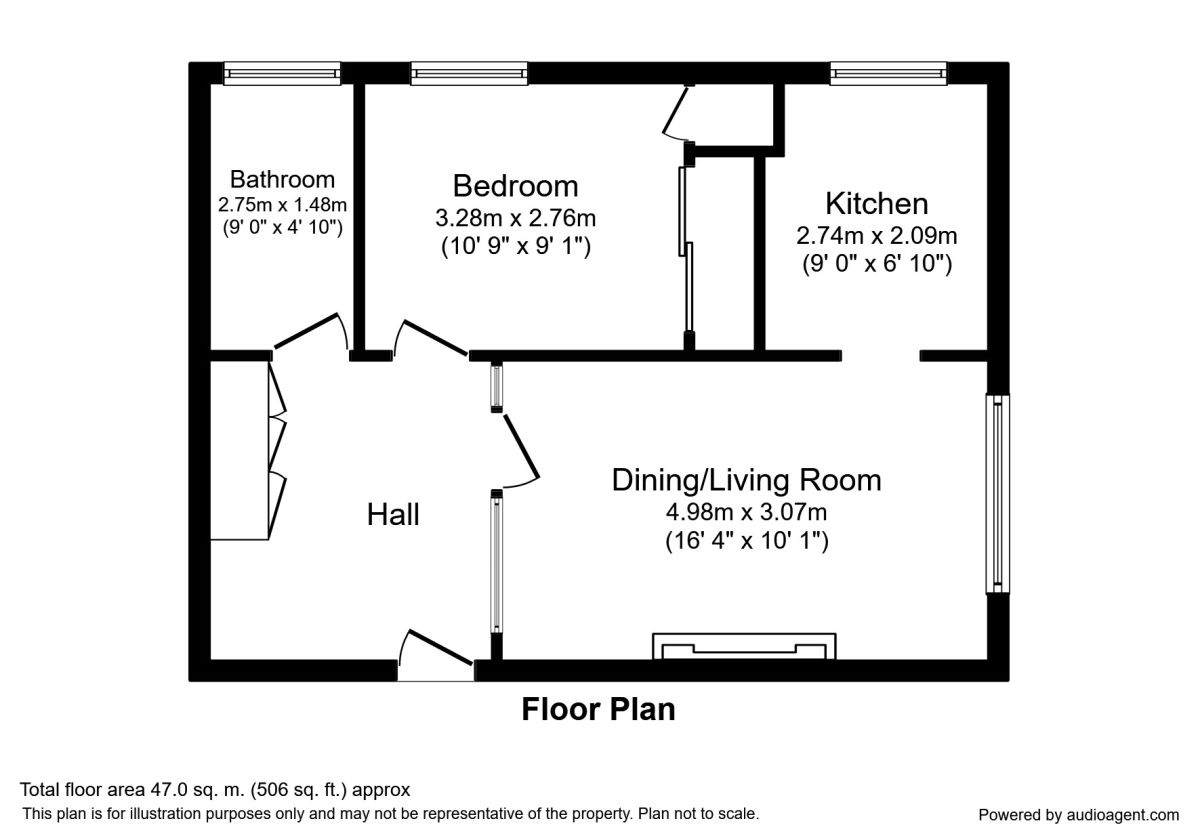Flat to rent in Macclesfield SK10, 1 Bedroom
Quick Summary
- Property Type:
- Flat
- Status:
- To rent
- Price
- £ 137
- Beds:
- 1
- Baths:
- 1
- Recepts:
- 1
- County
- Cheshire
- Town
- Macclesfield
- Outcode
- SK10
- Location
- Linden Court, Macclesfield SK10
- Marketed By:
- Reeds Rains
- Posted
- 2024-05-09
- SK10 Rating:
- More Info?
- Please contact Reeds Rains on 01625 684577 or Request Details
Property Description
Fully furnished one bedroom apartment! One bedroom first floor apartment in a well regarded and popular Bollinbrook location. Bollin Valley is located within close proximity and is extremely popular for walkers or to enjoy a gentle stroll in the warmer months.
The apartment provides an abundance of light throughout with generous PVC double glazed windows and is heating via underfloor heating. The apartment accommodation consists, in brief, of entrance hall, one bedroom, bathroom and living/dining room leading on to the kitchen. Throughout the apartment a wide range of storage can be found and to the communal areas is a roof top terrace. Externally the property provides ample parking for residents and visitors along with well maintained communal gardens. Available to view now. Available to move in from 17/04/2019. No Pets. EPC Grade C.
Directions
From our Reeds Rains office, proceed down the hill and turn left on to Sunderland Street. At the crossroads, turn left on to the Silk Road. At the roundabout turn left on to Hibel Road. Carry on through the traffic lights and turn right at the roundabout. At the next roundabout turn right on to Westminster Road. Proceed along this road and turn right on to Merriden Road. Proceed to the T Junction, turning left on to Stapleton Road. Turn right on to Collingwood Close where you will find communal parking and the rear entrance to Linden Court.
Agents Notes
We are advised the property is Council Tax Band A.
Entrance Hall
Electric underfloor heating. Storage cupboard. Fitted desk.
Lounge / Dining Room (3.07m x 4.98m)
Electric underfloor heating. Double glazed window to front. Wall mounted electric fire with mirror effect finish.
Kitchen (2.08m x 2.74m)
Double glazed window to side. Range of wall, base and drawer units incorporating stainless steel sink and drainer unit with mixer tap. Fitted electric oven and hob. Fitted extractor hood. Fitted fridge with freezer compartment. Electric underfloor heating.
Bedroom (2.77m x 3.28m)
Electric underfloor heating. Double glazed window to side. Fitted wardrobes with mirrored sliding doors and storage cupboard.
Bathroom (1.47m x 2.74m)
Double glazed window to side. Floor to ceiling tiles. Low level white WC. Pedestal sink with mixer tap. White bath with electric shower over head. Chrome effect towel rail.
Garage
Single garage with up and over manual door.
Parking
Communal parking spaces to the front of the property.
Exterior
Communal car park with grassed areas and mature trees.
Furniture Included
The property is fully furnished, a detailed inventory can be supplied upon request.
/8
Property Location
Marketed by Reeds Rains
Disclaimer Property descriptions and related information displayed on this page are marketing materials provided by Reeds Rains. estateagents365.uk does not warrant or accept any responsibility for the accuracy or completeness of the property descriptions or related information provided here and they do not constitute property particulars. Please contact Reeds Rains for full details and further information.


