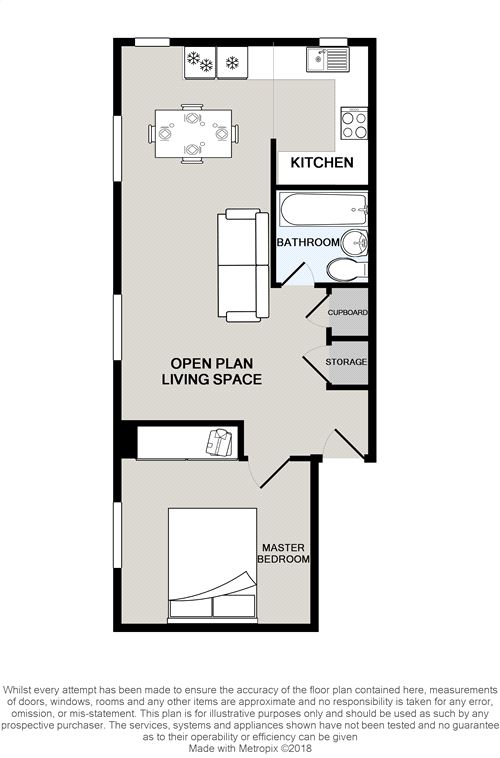Flat to rent in Macclesfield SK10, 1 Bedroom
Quick Summary
- Property Type:
- Flat
- Status:
- To rent
- Price
- £ 137
- Beds:
- 1
- County
- Cheshire
- Town
- Macclesfield
- Outcode
- SK10
- Location
- Austen House, Keats Drive, Macclesfield, Cheshire SK10
- Marketed By:
- Harvey Scott
- Posted
- 2024-04-25
- SK10 Rating:
- More Info?
- Please contact Harvey Scott on 01625 684514 or Request Details
Property Description
*To Let*Express Move in Available*Newly Renovated Apartment*
Situated within a gated development within Keats Drive and located on the first floor of Austen House is a luxuriously spacious, one bedroom apartment offering a superb open plan living space with a contemporary design. Internally the property presents a bight open plan living space and the kitchen comes with appliances including, an electric fan oven, electric hob, under counter separate fridge and freezer and a dishwasher, all built built into high gloss units with complimentary worktops. There is also a free standing washer dryer. There is also a modern white three piece bathroom suite and a generous sized master bedroom. In addition the property is fully double glazed with recently installed uPVC windows and recently installed Gabarron electric thermal radiators. The property is available for immediate occupation so please call Harvey Scott on to arrange an internal viewing.
First Floor
Open Plan Living Space
22' 7" x 14' 8" (6.88m x 4.47m) Max. UPVC double glazed windows to the side and rear elevations with roller blinds, inset LED ceiling spot lights, Gabbarron electric thermal radiator, luxury click vinyl tiled flooring, double power points, TV point, virgin media point, storage cupboard, cupboard housing hot water cylinder, doors to bathroom and bedroom and open plan to kitchen.
Kitchen
A modern fitted kitchen with high gloss lacquered units and contrasting worktops. Integrated under counter separate fridge and freezer, dishwasher and free standing washer dryer. Single electric fan oven with electric four ring hob with stainless steel extractor hood over. Inset LED ceiling spot lights, circular stainless steel sink with mixer tap and circular drainer, tiles to splash backs and double power points.
Master Bedroom
12' x 12' 1" (3.66m x 3.68m) Max. UPVC double glazed window to the rear elevation, ceiling pendant light, Gabarron electric thermal radiator, double power points, fitted carpet and recessed space for wardrobes.
Bathroom
5' 8" x 5' (1.73m x 1.52m) A modern white three piece suite comprising of a panelled bath with thermostatic shower over on a riser rail and glass folding shower screen, vanity wash hand basin with back to wall WC. Ceiling light, extractor fan, chrome electric heated towel radiator, tiles to splash backs, wall mounted mirror, and vinyl flooring.
Property Location
Marketed by Harvey Scott
Disclaimer Property descriptions and related information displayed on this page are marketing materials provided by Harvey Scott. estateagents365.uk does not warrant or accept any responsibility for the accuracy or completeness of the property descriptions or related information provided here and they do not constitute property particulars. Please contact Harvey Scott for full details and further information.


