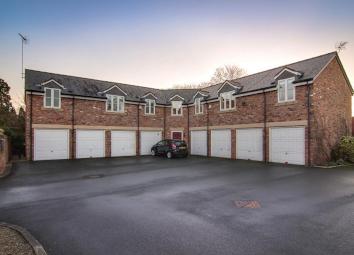Flat for sale in Wrexham LL12, 2 Bedroom
Quick Summary
- Property Type:
- Flat
- Status:
- For sale
- Price
- £ 169,950
- Beds:
- 2
- County
- Wrexham
- Town
- Wrexham
- Outcode
- LL12
- Location
- Strathalyn, Rossett, Wrexham, Clwyd LL12
- Marketed By:
- Leftmove Estate Agents
- Posted
- 2024-04-27
- LL12 Rating:
- More Info?
- Please contact Leftmove Estate Agents on 0330 098 9575 or Request Details
Property Description
***superb two bedroom mews property, situated within A prestigious development in the grounds of strathalyn hall*** Situated within a prestigious development within the grounds of Strathalyn Hall this is a deceptively spacious and well presented 2 bedroom first floor duplex style apartment apartment. The property offers well appointed living accommodation to include 2 bathrooms and benefits from superb field side views and far reaching views of Hope Mountain. The property is located in the village of Rossett and has a wealth of local amenities close to hand including shops, hairdressers, good local pubs, primary and a high school as well as having excellent access to the A483. In brief the property comprises of; utility room to the ground floor and the main residence comprises of an entrance hall, lounge/dining room, kitchen, 2 bedrooms, en-suite and shower room. Externally there is a well maintained walled garden offering an excellent degree of privacy and to the front is 1 designated car parking space, single garage and visitors parking. Viewing highly recommended.
Proceed North on the A483 bypass from Wrexham for about 5 miles, taking the exit
signposted for Rossett. At the top of the slip road, turn Left for Llay and after about 300
yards the Strathalyn entrance will be seen. Proceed in taking the second left, and then
right, under the archway, with number 20 being in the left hand corner.
Ground Floor
Ground Floor Entrance
The main entrance door opens into a communal hallway shared with one other property with stairs rising to the first floor and door into the utility room.
Utility Room
17' 1'' x 11' 6'' (5.23m x 3.51m) (Measurements are approx due to irregular shape) - A useful utility room with tiled flooring, fitted wall and base units, working surface with inset stainless steel sink and drainer, part tiled walls, double glazed window to the rear, wall mounted gas boiler, door into the single garage.
First Floor
Entrance Hallway
Door into property opens into the entrance hall, with timber effect flooring, access to the loft space, intercom system.
Lounge Diner
17' 5'' x 12' 11'' (5.31m x 3.96m) A spacious and well presented room with timber effect flooring, double glazed window to the rear, double glazed french doors opening onto a juliet balcony and benefitting from fantastic open views of the neighbouring fields and hope mountain beyond.
Breakfast Kitchen
11' 6'' x 10' 9'' (3.53m x 3.28m) Fitted with a full range of matching wall, drawer and base units, working surface with inset stainless steel sink and drainer, integrated refrigerator, freezer and dishwasher, built in electric double oven, 4 ring gas hob with stainless steel/glass extractor fan over, part tiled walls, tiled flooring, double glazed window to the side again with superb open views.
Master Bedroom
11' 8'' x 11' 3'' (3.56m x 3.45m) A well presented room with fully fitted wardrobes, timber effect flooring, double glazed window to the side with fantastic open views.
Master En-Suite
11' 7'' x 5' 7'' (3.55m x 1.71m) A good size en-suite, well appointed with a suite comprising of; low level w.C, pedestal wash hand basin, 'Jacuzzzi' style bath with shower head attachment, part tiled walls, tile effect flooring, double glazed window.
Bedroom Two
9' 8'' x 8' 7'' (2.95m x 2.62m) With timber effect flooring, double glazed window to the side, again with superb field side views.
Bathroom
8' 5'' x 4' 8'' (2.59m x 1.43m) Fitted with a low level w.C, pedestal wash hand basin, fully tiled shower cubicle with shower over, part tiled walls, tile effect flooring, double glazed window.
Exterior
Front External
To the front is access to 1 designated parking area, visitors parking and a single garage with up and over door.
Rear Garden
An excellent feature to this property is the pleasant, well maintained walled garden to the rear, offering a good degree of privacy with a shaped flagged patio leading on to a lawned garden with mature, well established borders. There is also gated access to the front and an outside tap.
Garage
18' 2'' x 7' 10'' (5.55m x 2.4m) With up and over door, full mains electricity and door opening to the rear garden.
Property Location
Marketed by Leftmove Estate Agents
Disclaimer Property descriptions and related information displayed on this page are marketing materials provided by Leftmove Estate Agents. estateagents365.uk does not warrant or accept any responsibility for the accuracy or completeness of the property descriptions or related information provided here and they do not constitute property particulars. Please contact Leftmove Estate Agents for full details and further information.

