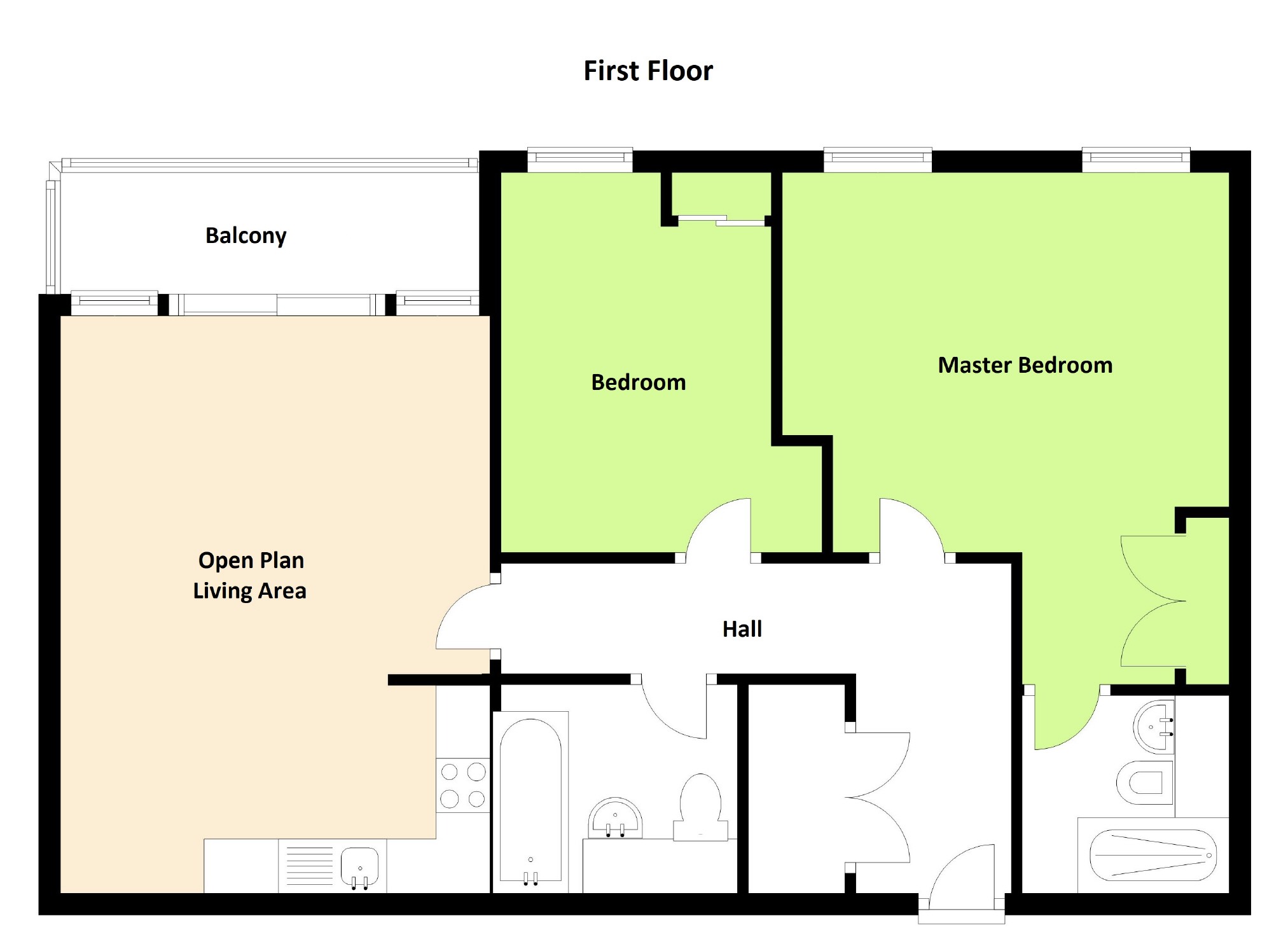Flat for sale in Weston-super-Mare BS24, 2 Bedroom
Quick Summary
- Property Type:
- Flat
- Status:
- For sale
- Price
- £ 180,000
- Beds:
- 2
- Baths:
- 2
- Recepts:
- 1
- County
- North Somerset
- Town
- Weston-super-Mare
- Outcode
- BS24
- Location
- Cranwell Road, Locking, Weston-Super-Mare BS24
- Marketed By:
- Saxons
- Posted
- 2018-09-29
- BS24 Rating:
- More Info?
- Please contact Saxons on 01934 247818 or Request Details
Property Description
A lovely light and spacious first floor apartment offered for sale with no onward chain complications. Internally the property has an excellent finish and would make an ideal home with a open plan living area, balcony offering views of parkland, master bedroom with built in wardrobes and e-suite shower room, a further double bedroom and modern bathroom. Outside the property offers communal gardens and two off street allocated parking spaces. Early internal inspection strongly advised.
Communal Entrance
Secure entry system. Stairs rising to first floor. Door into
Entrance Hall
Smooth ceiling with two central lights and smoke detector. Wall-mounted phone entry system. Large double storage cupboard. Radiator. Mat well. Wall-mounted thermostat controller. Doors to all principle rooms.
Open Plan Living Area (17'8" x 13'8" (5.38m x 4.17m))
Front aspect uPVC double-glazed doors with floor-to-ceiling windows opening onto a large sunny aspect balcony. Smooth ceiling with inset spot lighting, drop lighting and smoke detector. TV and telephone point. Radiator.
Kitchen Area
Fitted with a range of white high-gloss eye and base level units with square edge granite effect worktop surface over. Inset 1½ bowl stainless steel sink with central mixer tap. Built-in-4-ring stainless steel Zanussi gas hob with stainless steel splash backs, extractor canopy over and double oven under. Integrated washer/dryer. Space for tall fridge freezer. Ample space for table. Radiator.
Balcony (12'10" x 5'1" (3.91m x 1.55m))
Large decked balcony with outside light and glass balustrade. Views across the park.
Master Bedroom (15'4" x 11'2" (4.67m x 3.40m))
Two front aspect uPVC double-glazed floor-to-ceiling windows. Radiator. TV point. Built-in double wardrobe. Door to
En-Suite
Smooth ceiling with central light with extractor fan. A 3-piece suite comprising double shower cubicle, low level W.C and pedestal wash hand basin. Shaving point.
Bedroom (11'0" x 10'3" (3.35m x 3.12m))
Front aspect uPVC double-glazed window. Built-in mirror-fronted wardrobe housing wall-mounted Ideal boiler. Radiator.
Bathroom (7'1" x 6'6" (2.16m x 1.98m))
A 3-piece suite comprising pedestal wash hand basin with central mixer tap, low level W.C and panel bath with mixer tap and show attachment. Heated towel rail. Shaving point.
Parking & Bike Store
The property benefits from two allocated parking spaces. The property benefits from access to a secure bike store.
Agents Note
The vendor has informed Saxons that the property is leasehold with a 250 year lease from 2017 . There is an annual management charge of £1100 per year.
Directions
From our Weston office on the Boulevard proceed away from the seafront, at the second set of traffic lights turn right into Alfred Street, bear left onto Alexandra Parade, turn right at the roundabout and then left and continue over the fly over, proceed out of Weston, over the first roundabout and the at the second roundabout turn right and proceed past the Helicopter Museum and continue past the petrol station. Turn left into the main Locking Parklands Camp. Take the right turning. Then take the first right and the second left.
Money Laundering Regulations 2012
Intending purchasers will be asked to produce identification and proof of financial status when an offer is received. We would ask for your cooperation in order that there will be no delay in agreeing the sale.
These particulars, whilst believed to be accurate are set out as a general outline only for guidance and do not constitute any part of an offer or contract. Intending purchasers should not rely on them as statements of representation of fact but must satisfy themselves by inspection or otherwise as to their accuracy. No person in this firms employment has the authority to make or give any representation or warranty in respect of the property.
Property Location
Marketed by Saxons
Disclaimer Property descriptions and related information displayed on this page are marketing materials provided by Saxons. estateagents365.uk does not warrant or accept any responsibility for the accuracy or completeness of the property descriptions or related information provided here and they do not constitute property particulars. Please contact Saxons for full details and further information.


